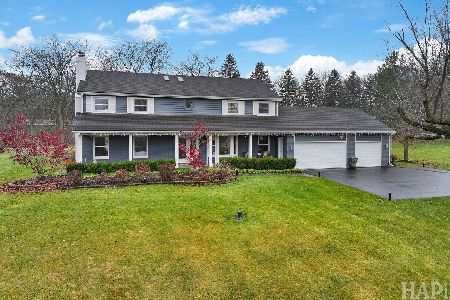4009 Carlisle Drive, Crystal Lake, Illinois 60012
$570,000
|
Sold
|
|
| Status: | Closed |
| Sqft: | 8,191 |
| Cost/Sqft: | $73 |
| Beds: | 4 |
| Baths: | 6 |
| Year Built: | 2001 |
| Property Taxes: | $25,205 |
| Days On Market: | 2926 |
| Lot Size: | 1,00 |
Description
Welcome to this exceptional custom home in the sought-after Timber Hill neighborhood with approximately 7500 square feet of living space. Expansive 1st floor boasts an open plan with gleaming hardwood floors and walls of windows. A 2 room gourmet kitchen w/preparation galley for 4 people to work & hide the mess...and the other is open to family living spaces. The luxurious master suite, also located on the main level, features a gorgeous bedroom, spacious spa bath and large walk-in closet. Master French doors open to a wonderful view and feeling of serenity from the private deck. The 2nd floor boasts three spacious bedrooms with walk-in closets and full baths. The expansive walk-out basement boasts a open space and windows along entire back of the home. Space has been allocated and hook-ups installed for a second "mini" kitchen. The four car garage is heated too! This stunning home is situated on a private one acre lot nestled among mature trees and extends deep into the wood
Property Specifics
| Single Family | |
| — | |
| — | |
| 2001 | |
| Full,Walkout | |
| CUSTOM | |
| No | |
| 1 |
| Mc Henry | |
| Timberhill | |
| 250 / Annual | |
| Insurance | |
| Private Well | |
| Septic-Private | |
| 09854886 | |
| 1423451003 |
Nearby Schools
| NAME: | DISTRICT: | DISTANCE: | |
|---|---|---|---|
|
Grade School
Prairie Grove Elementary School |
46 | — | |
|
Middle School
Prairie Grove Junior High School |
46 | Not in DB | |
|
High School
Prairie Ridge High School |
155 | Not in DB | |
Property History
| DATE: | EVENT: | PRICE: | SOURCE: |
|---|---|---|---|
| 18 Jul, 2018 | Sold | $570,000 | MRED MLS |
| 5 May, 2018 | Under contract | $600,000 | MRED MLS |
| 12 Feb, 2018 | Listed for sale | $600,000 | MRED MLS |
Room Specifics
Total Bedrooms: 4
Bedrooms Above Ground: 4
Bedrooms Below Ground: 0
Dimensions: —
Floor Type: Carpet
Dimensions: —
Floor Type: Carpet
Dimensions: —
Floor Type: Carpet
Full Bathrooms: 6
Bathroom Amenities: Whirlpool,Separate Shower,Double Sink
Bathroom in Basement: 1
Rooms: Den,Eating Area,Exercise Room,Foyer,Loft,Recreation Room
Basement Description: Finished
Other Specifics
| 4 | |
| Concrete Perimeter | |
| Concrete | |
| Balcony, Deck, Patio, Porch, Storms/Screens | |
| Wooded | |
| 135X279X169X292 | |
| Unfinished | |
| Full | |
| Vaulted/Cathedral Ceilings, Bar-Wet, Hardwood Floors, First Floor Bedroom, First Floor Laundry, First Floor Full Bath | |
| Double Oven, Microwave, Dishwasher, Refrigerator, Bar Fridge, Washer, Dryer, Disposal | |
| Not in DB | |
| Street Paved | |
| — | |
| — | |
| Wood Burning, Gas Starter |
Tax History
| Year | Property Taxes |
|---|---|
| 2018 | $25,205 |
Contact Agent
Nearby Similar Homes
Nearby Sold Comparables
Contact Agent
Listing Provided By
@properties





