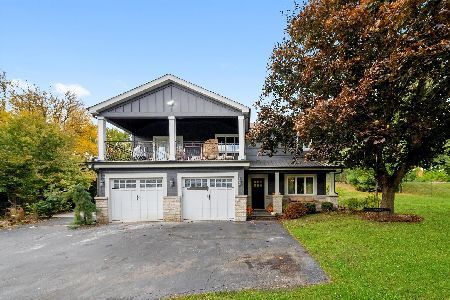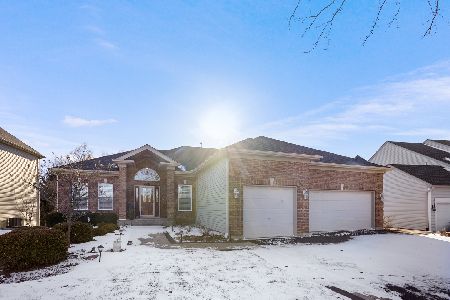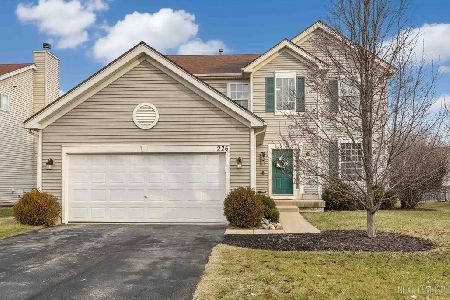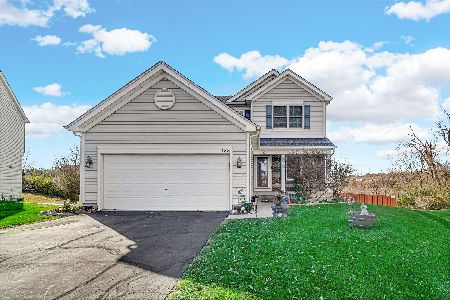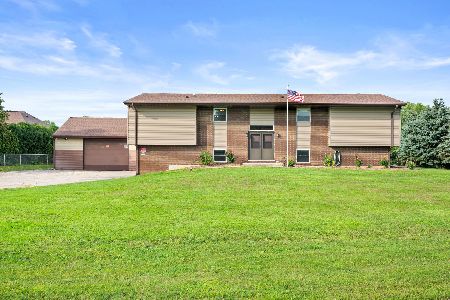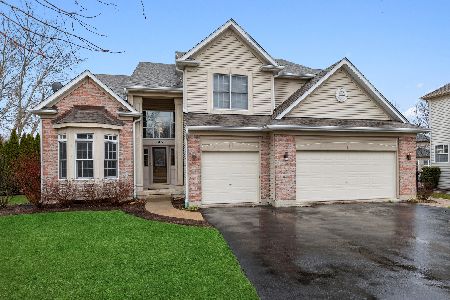39W048 Grand Avenue, Elgin, Illinois 60124
$370,000
|
Sold
|
|
| Status: | Closed |
| Sqft: | 2,870 |
| Cost/Sqft: | $136 |
| Beds: | 4 |
| Baths: | 3 |
| Year Built: | 1996 |
| Property Taxes: | $6,484 |
| Days On Market: | 3003 |
| Lot Size: | 1,18 |
Description
Beautiful setting, Beautiful Home! Welcoming exterior with covered front porch. Two story foyer, Hardwood floors throughout first and second floors! Formal dining room, great room with vaulted ceilings and Fp is open to chef's kitchen with stainless steel appliances, granite, pantry wall and sunny breakfast room! A powder room and well equipped laundry room with dog wash and mud room space rounds out the first floor. Upstairs are four HUGE bedrooms with lots of closet space too. The master is a retreat in itself with coffered ceiling and plantation shutters. The walk in master closet is well designed and the bath features both a jetted tub and a shower + dual vanities! The 3 car garage is heated and basement ready for finishing if desired. Additional features include: large deck, zoned HVAC, Newer Roof, New hot water heater, newer A/C units, Newer well tank, many new windows too. Shows well and great location to Metra, I90, Randall Rd corridor and only 35 minutes to OHare
Property Specifics
| Single Family | |
| — | |
| Contemporary | |
| 1996 | |
| Full | |
| — | |
| No | |
| 1.18 |
| Kane | |
| Big Timber Acres | |
| 0 / Not Applicable | |
| None | |
| Private Well | |
| Septic-Private | |
| 09794013 | |
| 0235277007 |
Nearby Schools
| NAME: | DISTRICT: | DISTANCE: | |
|---|---|---|---|
|
Grade School
Gary Wright Elementary School |
300 | — | |
|
Middle School
Hampshire Middle School |
300 | Not in DB | |
|
High School
Hampshire High School |
300 | Not in DB | |
Property History
| DATE: | EVENT: | PRICE: | SOURCE: |
|---|---|---|---|
| 15 Jun, 2018 | Sold | $370,000 | MRED MLS |
| 22 Apr, 2018 | Under contract | $389,000 | MRED MLS |
| 4 Nov, 2017 | Listed for sale | $389,000 | MRED MLS |
Room Specifics
Total Bedrooms: 4
Bedrooms Above Ground: 4
Bedrooms Below Ground: 0
Dimensions: —
Floor Type: Hardwood
Dimensions: —
Floor Type: Hardwood
Dimensions: —
Floor Type: Hardwood
Full Bathrooms: 3
Bathroom Amenities: Separate Shower,Double Sink,Soaking Tub
Bathroom in Basement: 0
Rooms: Breakfast Room,Foyer
Basement Description: Unfinished
Other Specifics
| 3 | |
| Concrete Perimeter | |
| Asphalt | |
| Deck, Patio | |
| Landscaped | |
| 152X364X166X306 | |
| Unfinished | |
| Full | |
| Vaulted/Cathedral Ceilings, Hardwood Floors, First Floor Laundry | |
| Microwave, Dishwasher, Refrigerator, Washer, Dryer, Stainless Steel Appliance(s), Cooktop, Built-In Oven | |
| Not in DB | |
| — | |
| — | |
| — | |
| Wood Burning, Gas Starter |
Tax History
| Year | Property Taxes |
|---|---|
| 2018 | $6,484 |
Contact Agent
Nearby Similar Homes
Nearby Sold Comparables
Contact Agent
Listing Provided By
Premier Living Properties

