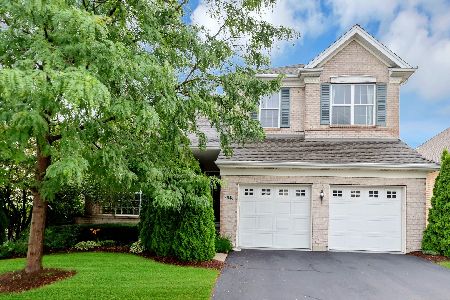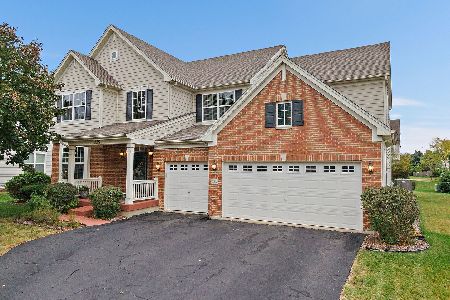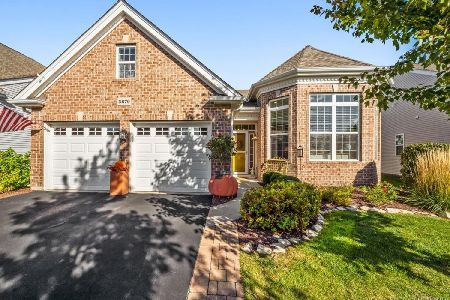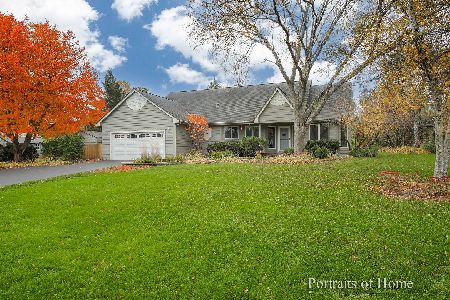9N719 Pueblo Peak, Elgin, Illinois 60124
$330,000
|
Sold
|
|
| Status: | Closed |
| Sqft: | 1,734 |
| Cost/Sqft: | $193 |
| Beds: | 3 |
| Baths: | 3 |
| Year Built: | 1987 |
| Property Taxes: | $8,255 |
| Days On Market: | 2042 |
| Lot Size: | 0,91 |
Description
District 301 Schools!! This all brick ranch home sits at the end of a cul-de-sac and on a large .91 acre lot! Enter into the large foyer with two closets & ceramic tile flooring. Stunning wood burning fireplace w/floor to ceiling brick surround & brand NEW carpet in the living room & hallway. Separate dining room w/hardwood floors & bay window. Kitchen offers an eating area, breakfast bar & pantry closet. 1st flr laundry room w/counter top & cabinets. Master bdrm en suite features separate vanity areas, two closets, whirlpool tub w/ceramic surround, separate shower & new water resistant plank flooring. 2 additional nice sized bdrms w/walk in closets. Full hall bath features a large vanity and new updated flooring. Full finished basement offers family room/rec area w/ built ins & cozy vent-less gas fireplace ~ full bathroom ~ Game room area w/dry bar ~ office area ~ 4th bedroom ~ bonus room w/ heater & convenient exterior access. Large 3 car garage with additional bump out in the third stall. Garage offers a thermostat controlled heater, separate breaker box, sink & exterior access. Sliding glass doors off the living room lead to the large wooden deck and grill (w/direct gas hook up) that stays. Relax and enjoy the privacy and beauty of your huge backyard lined with mature trees. HE Furnace & A/C - 2015; Water Heater (75 gallon) - 2016; Roof - 2004; new asphalt driveway 2013; Washer / Dryer -2017. This is a solidly built home that has been well maintained! Home offers country living yet just minutes from the Randall Rd corridor! Great schools plus a great location make this home a must see!
Property Specifics
| Single Family | |
| — | |
| Ranch | |
| 1987 | |
| Full | |
| CUSTOM | |
| No | |
| 0.91 |
| Kane | |
| Catatoga | |
| 115 / Annual | |
| Other | |
| Private Well | |
| Septic-Private | |
| 10704523 | |
| 0525200057 |
Nearby Schools
| NAME: | DISTRICT: | DISTANCE: | |
|---|---|---|---|
|
Grade School
Prairie View Grade School |
301 | — | |
|
Middle School
Prairie Knolls Middle School |
301 | Not in DB | |
|
High School
Central High School |
301 | Not in DB | |
Property History
| DATE: | EVENT: | PRICE: | SOURCE: |
|---|---|---|---|
| 30 Jun, 2020 | Sold | $330,000 | MRED MLS |
| 11 May, 2020 | Under contract | $335,000 | MRED MLS |
| 11 May, 2020 | Listed for sale | $335,000 | MRED MLS |
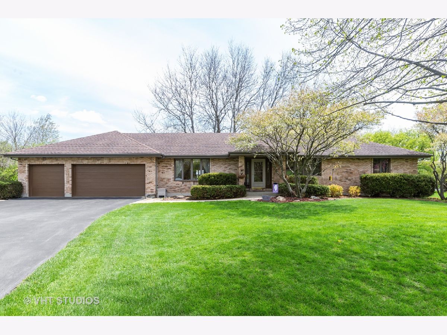
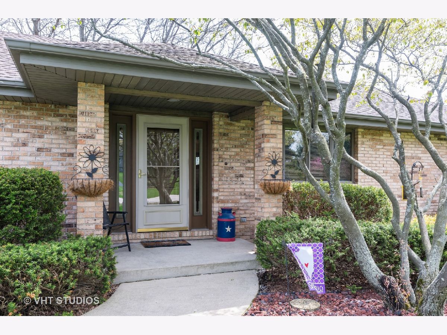
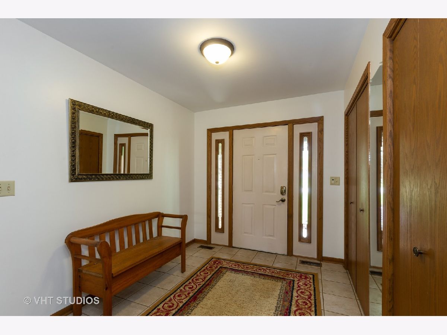
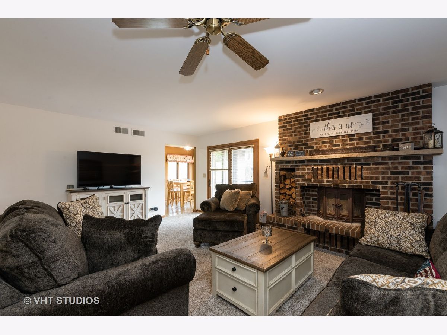
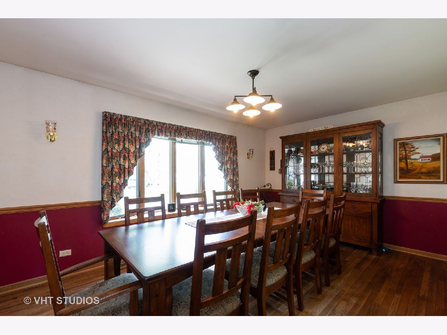
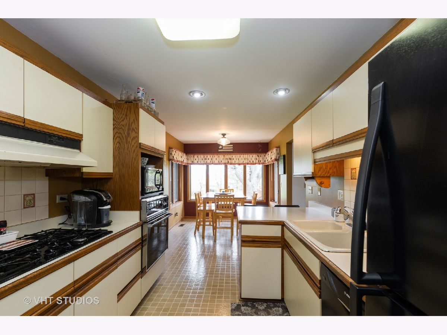
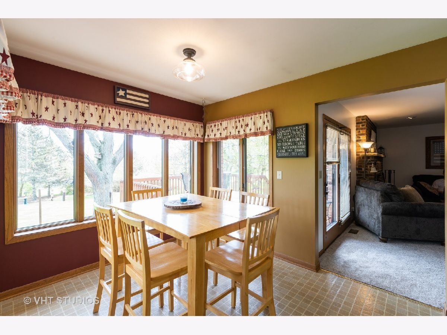
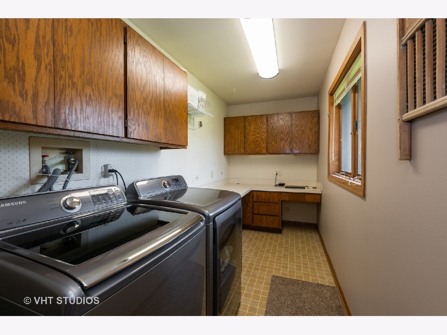
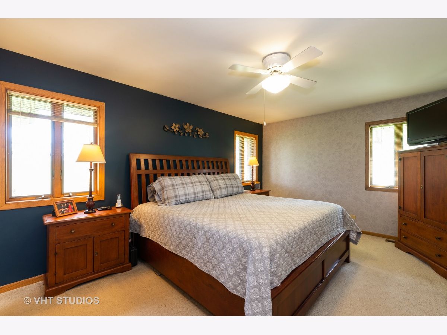
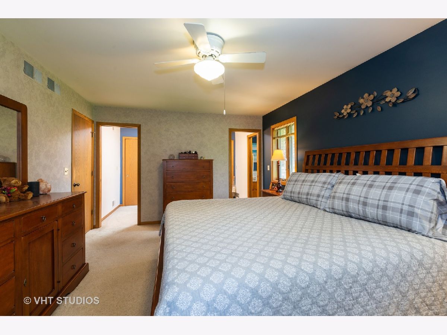
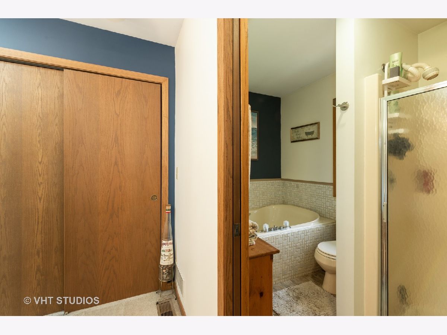
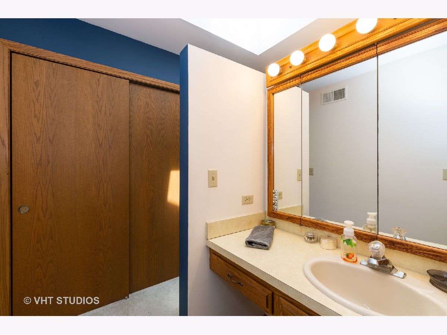
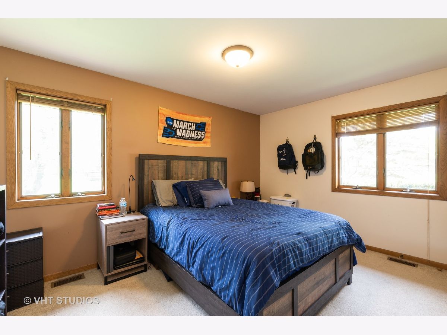
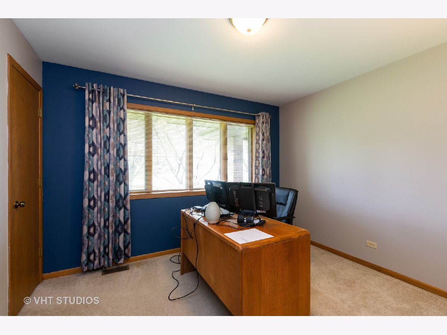
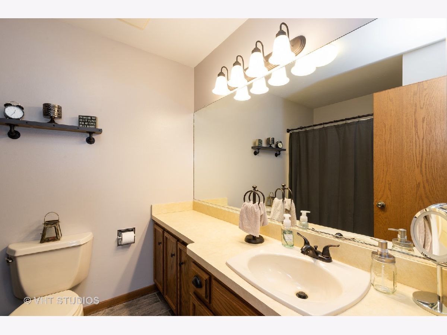
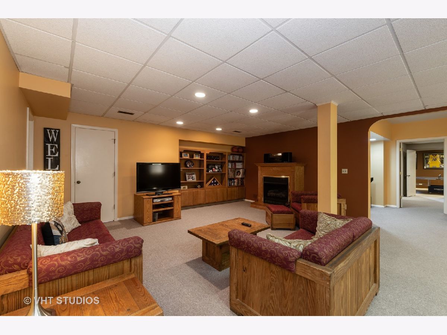
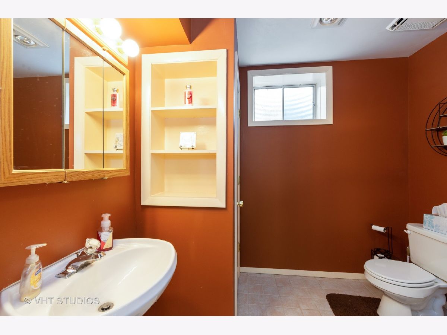
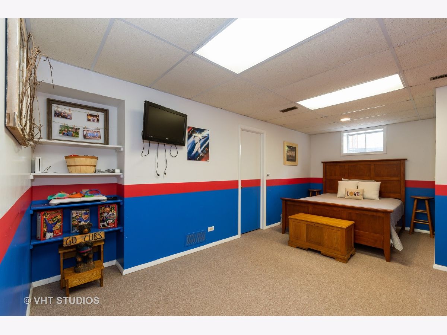
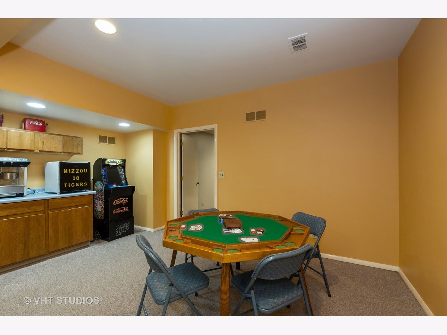
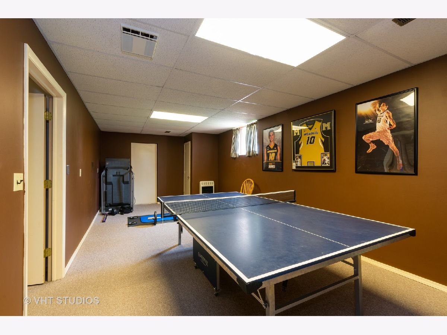
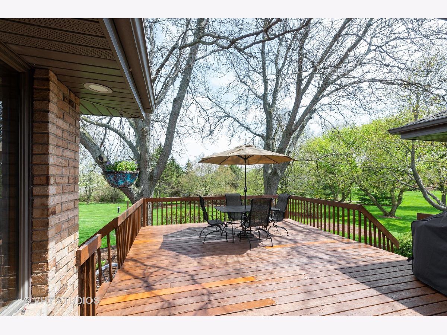
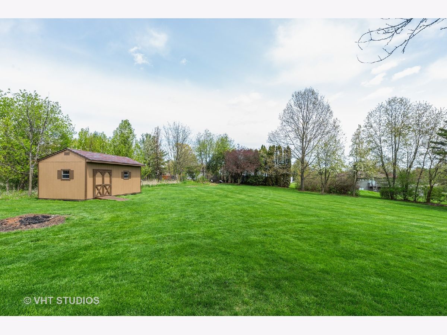
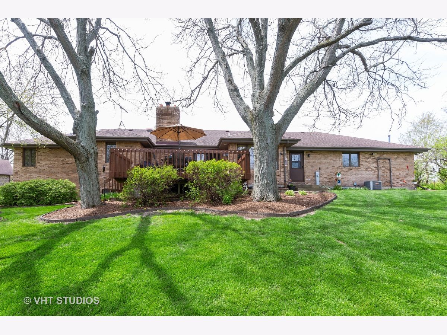
Room Specifics
Total Bedrooms: 4
Bedrooms Above Ground: 3
Bedrooms Below Ground: 1
Dimensions: —
Floor Type: Carpet
Dimensions: —
Floor Type: Carpet
Dimensions: —
Floor Type: Carpet
Full Bathrooms: 3
Bathroom Amenities: Whirlpool,Separate Shower,Double Sink
Bathroom in Basement: 1
Rooms: Office,Game Room,Bonus Room,Foyer,Storage,Utility Room-Lower Level
Basement Description: Finished,Exterior Access,Egress Window
Other Specifics
| 3 | |
| Concrete Perimeter | |
| Asphalt | |
| Deck, Porch, Storms/Screens | |
| Cul-De-Sac,Mature Trees | |
| 248X227 | |
| — | |
| Full | |
| Hardwood Floors, First Floor Laundry, Walk-In Closet(s) | |
| Microwave, Dishwasher, Refrigerator, Washer, Dryer, Cooktop, Built-In Oven, Range Hood, Water Softener Owned | |
| Not in DB | |
| Street Paved | |
| — | |
| — | |
| Wood Burning, Gas Log, Gas Starter, Ventless |
Tax History
| Year | Property Taxes |
|---|---|
| 2020 | $8,255 |
Contact Agent
Nearby Similar Homes
Nearby Sold Comparables
Contact Agent
Listing Provided By
Baird & Warner Fox Valley - Geneva


