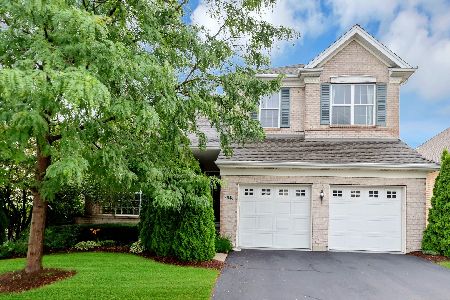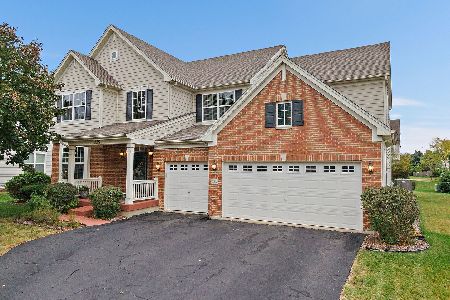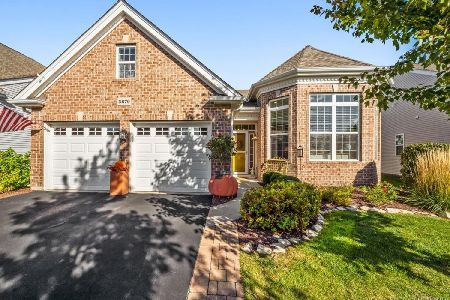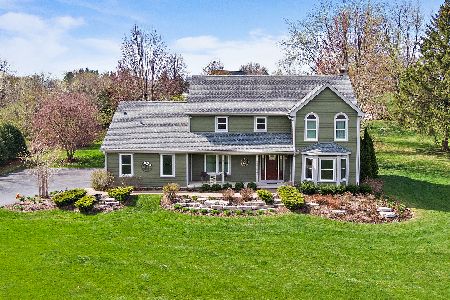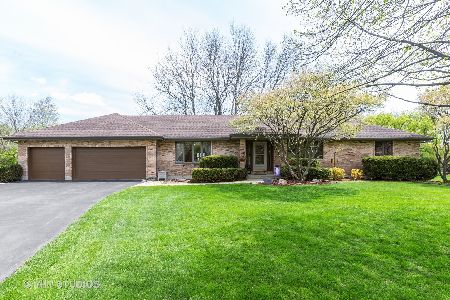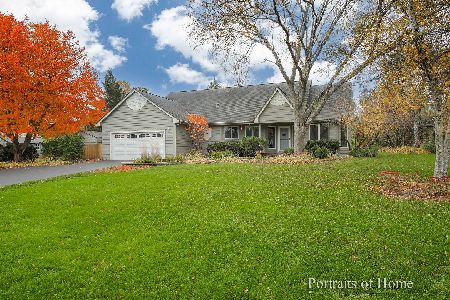9N740 Pueblo Peak, Elgin, Illinois 60124
$430,000
|
Sold
|
|
| Status: | Closed |
| Sqft: | 4,700 |
| Cost/Sqft: | $93 |
| Beds: | 4 |
| Baths: | 4 |
| Year Built: | 1995 |
| Property Taxes: | $13,202 |
| Days On Market: | 4679 |
| Lot Size: | 1,00 |
Description
WELCOME HOME! YOUR CUSTOM BUILT home on 1 + Acre BOASTS WRAP AROUND FRONT PORCH, 1st Floor MASTER SUITE w/SPA BATH & DBLE Glass Block SHOWER. OPEN floor plan w/VAULTED CEILINGS, HRDWD MAPLE FLOORS & 2 FIREPLACES. GOURMET KITCHEN w/GRANITE, SS APPLS. HUGE finished WALK-OUT Lower Lvl w/GRT RM, GAME ROOM & 4TH BDRM STE, FULL BATH, Kitchen, perfect for Entertaining/ In-Law living. 3+CAR GARG W/RADIANT HEAT
Property Specifics
| Single Family | |
| — | |
| — | |
| 1995 | |
| Full,Walkout | |
| CUSTOM | |
| No | |
| 1 |
| Kane | |
| Catatoga | |
| 50 / Annual | |
| Other | |
| Private Well | |
| Septic-Private | |
| 08275130 | |
| 0525200060 |
Nearby Schools
| NAME: | DISTRICT: | DISTANCE: | |
|---|---|---|---|
|
Grade School
Prairie View Grade School |
301 | — | |
|
Middle School
Prairie Knolls Middle School |
301 | Not in DB | |
|
High School
Central High School |
301 | Not in DB | |
Property History
| DATE: | EVENT: | PRICE: | SOURCE: |
|---|---|---|---|
| 7 Jan, 2014 | Sold | $430,000 | MRED MLS |
| 7 Dec, 2013 | Under contract | $435,000 | MRED MLS |
| — | Last price change | $449,700 | MRED MLS |
| 20 Feb, 2013 | Listed for sale | $456,900 | MRED MLS |
Room Specifics
Total Bedrooms: 4
Bedrooms Above Ground: 4
Bedrooms Below Ground: 0
Dimensions: —
Floor Type: Carpet
Dimensions: —
Floor Type: Carpet
Dimensions: —
Floor Type: Carpet
Full Bathrooms: 4
Bathroom Amenities: Whirlpool,Separate Shower,Double Sink
Bathroom in Basement: 1
Rooms: Kitchen,Great Room,Office,Heated Sun Room
Basement Description: Finished,Exterior Access
Other Specifics
| 3 | |
| Concrete Perimeter | |
| Asphalt | |
| Deck, Patio, Porch, Brick Paver Patio | |
| Cul-De-Sac,Landscaped | |
| 1 ACRE | |
| Unfinished | |
| Full | |
| Vaulted/Cathedral Ceilings, Hardwood Floors, First Floor Bedroom, In-Law Arrangement, First Floor Laundry, First Floor Full Bath | |
| Double Oven, Microwave, Dishwasher, High End Refrigerator, Bar Fridge, Washer, Dryer, Stainless Steel Appliance(s) | |
| Not in DB | |
| Street Paved | |
| — | |
| — | |
| Wood Burning, Attached Fireplace Doors/Screen, Gas Log, Gas Starter |
Tax History
| Year | Property Taxes |
|---|---|
| 2014 | $13,202 |
Contact Agent
Nearby Similar Homes
Nearby Sold Comparables
Contact Agent
Listing Provided By
Platinum Team Realty LLC


