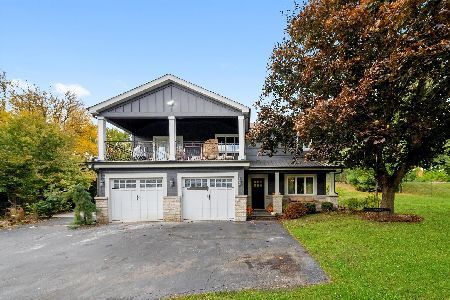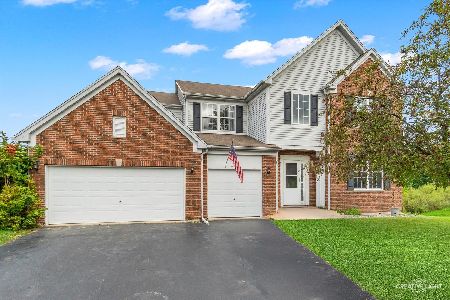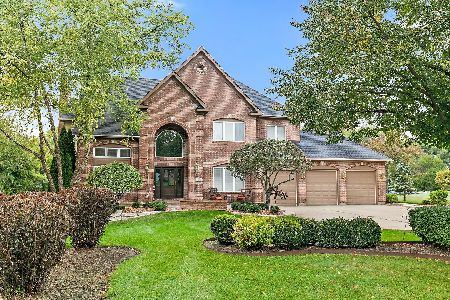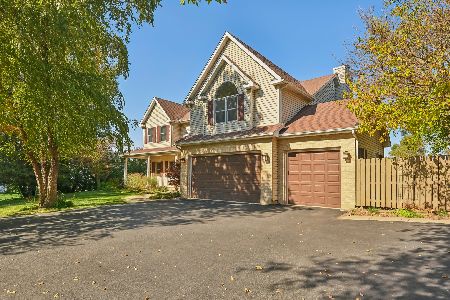39W267 Grand Avenue, Elgin, Illinois 60124
$285,000
|
Sold
|
|
| Status: | Closed |
| Sqft: | 1,861 |
| Cost/Sqft: | $161 |
| Beds: | 3 |
| Baths: | 3 |
| Year Built: | 1993 |
| Property Taxes: | $7,207 |
| Days On Market: | 2645 |
| Lot Size: | 1,37 |
Description
Nestled a comfortable distance from the road, on a park-like 1.3 acres, overlooking a crystal clear pond and a grove of 40 foot trees beyond, sits this custom built hillside ranch with a 3-car garage. The living room and separate dining room with gleaming hardwood floors, tray ceilings, and a wood-burning fireplace, lead to the charming sun porch & deck or into the warm family kitchen with separate bay-windowed eating area, and breakfast bar. The master bedroom and en-suite bath with separate shower, jacuzzi tub, heated ceramic floor, and walk-in closet, plus two other large bedrooms and a full bath, complete the main floor. But wait! There's more! The lower level has a huge recreation room, storage room, tool room, full bath, and a fabulous office/craft room filled with cabinets, drawers, and counter space for sewing, crafting, building, play, or study projects...whatever you need. You'll think you're on vacation, but you're near the Randall Road corridor, and all it has to offer.
Property Specifics
| Single Family | |
| — | |
| — | |
| 1993 | |
| Full,English | |
| — | |
| No | |
| 1.37 |
| Kane | |
| Timber Ridge | |
| 200 / Annual | |
| Water | |
| Private Well | |
| Septic-Private | |
| 10082888 | |
| 0235203007 |
Nearby Schools
| NAME: | DISTRICT: | DISTANCE: | |
|---|---|---|---|
|
Grade School
Gary Wright Elementary School |
300 | — | |
|
Middle School
Hampshire Middle School |
300 | Not in DB | |
|
High School
Hampshire High School |
300 | Not in DB | |
Property History
| DATE: | EVENT: | PRICE: | SOURCE: |
|---|---|---|---|
| 8 Nov, 2018 | Sold | $285,000 | MRED MLS |
| 23 Sep, 2018 | Under contract | $300,000 | MRED MLS |
| 14 Sep, 2018 | Listed for sale | $300,000 | MRED MLS |
Room Specifics
Total Bedrooms: 3
Bedrooms Above Ground: 3
Bedrooms Below Ground: 0
Dimensions: —
Floor Type: Hardwood
Dimensions: —
Floor Type: Carpet
Full Bathrooms: 3
Bathroom Amenities: Whirlpool,Separate Shower,Double Sink
Bathroom in Basement: 1
Rooms: Breakfast Room,Recreation Room,Sewing Room,Storage,Workshop,Sun Room
Basement Description: Finished
Other Specifics
| 3 | |
| — | |
| Asphalt | |
| Deck, Storms/Screens | |
| Landscaped,Pond(s),Water Rights | |
| 175 X 455 X 83 X 483 | |
| Pull Down Stair | |
| Full | |
| Hardwood Floors, Wood Laminate Floors, Heated Floors, First Floor Laundry, First Floor Full Bath | |
| Microwave, Dishwasher, Refrigerator, Washer, Dryer, Cooktop, Built-In Oven | |
| Not in DB | |
| Water Rights | |
| — | |
| — | |
| Wood Burning, Attached Fireplace Doors/Screen, Gas Log |
Tax History
| Year | Property Taxes |
|---|---|
| 2018 | $7,207 |
Contact Agent
Nearby Similar Homes
Nearby Sold Comparables
Contact Agent
Listing Provided By
Baird & Warner Real Estate







