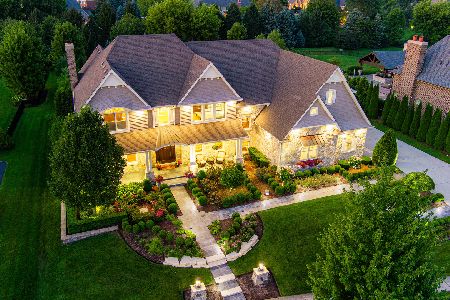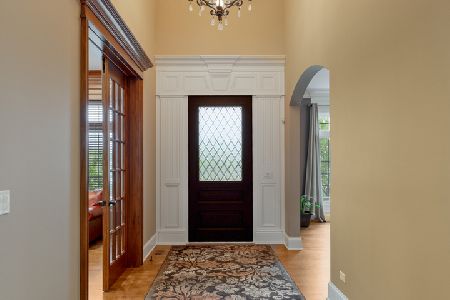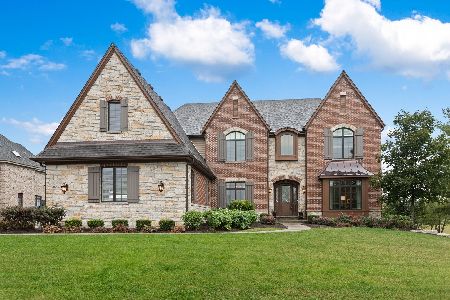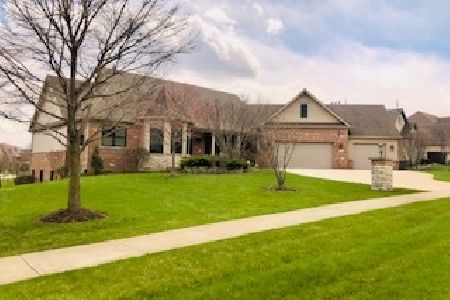39W334 Long Meadow Lane, St Charles, Illinois 60175
$910,000
|
Sold
|
|
| Status: | Closed |
| Sqft: | 4,765 |
| Cost/Sqft: | $208 |
| Beds: | 4 |
| Baths: | 4 |
| Year Built: | 2012 |
| Property Taxes: | $22,603 |
| Days On Market: | 3498 |
| Lot Size: | 0,86 |
Description
This stunning Prairie Lakes Custom home boasts significant quality and attention to detail! Featuring an open concept floor plan, the family room has a coffered ceiling and a stone fire place. With 10 ft ceilings, 5" oak hardwood flooring & triple crown molding, you are sure to be impressed. The fabulous mud room w/built in lockers and sink has its own side entry. The butler pantry helps with serving to your elegant dining room, with pond views. The luxurious master suite and stimulating bath are all you'll need to relax. The 2nd level has a laundry rm, 4 bedrooms, huge bonus room, all with vaulted ceilings. The Chefs kitchen complete with white cabinets, high end, gourmet appliances, granite counter tops, Island and walk in pantry..gorgeous! Tremendous outdoor living space with paver patio, professionally landscaped yard. Breathe deeply as this home has a air purification system installed. Many possibilities for basement, it has a brick fireplace. Epoxy coated garage floor.
Property Specifics
| Single Family | |
| — | |
| — | |
| 2012 | |
| Full | |
| — | |
| No | |
| 0.86 |
| Kane | |
| Prairie Lakes | |
| 1650 / Annual | |
| None | |
| Public | |
| Public Sewer | |
| 09265075 | |
| 0813402014 |
Nearby Schools
| NAME: | DISTRICT: | DISTANCE: | |
|---|---|---|---|
|
Grade School
Bell-graham Elementary School |
303 | — | |
|
Middle School
Thompson Middle School |
303 | Not in DB | |
|
High School
St Charles North High School |
303 | Not in DB | |
Property History
| DATE: | EVENT: | PRICE: | SOURCE: |
|---|---|---|---|
| 12 Aug, 2016 | Sold | $910,000 | MRED MLS |
| 13 Jul, 2016 | Under contract | $989,000 | MRED MLS |
| 22 Jun, 2016 | Listed for sale | $989,000 | MRED MLS |
Room Specifics
Total Bedrooms: 4
Bedrooms Above Ground: 4
Bedrooms Below Ground: 0
Dimensions: —
Floor Type: Carpet
Dimensions: —
Floor Type: Carpet
Dimensions: —
Floor Type: Carpet
Full Bathrooms: 4
Bathroom Amenities: Separate Shower,Soaking Tub
Bathroom in Basement: 0
Rooms: Den,Eating Area,Foyer,Game Room,Mud Room
Basement Description: Unfinished,Bathroom Rough-In
Other Specifics
| 3 | |
| — | |
| Asphalt | |
| Brick Paver Patio | |
| Landscaped,Water View | |
| 124X 259X 156X 265 | |
| Unfinished | |
| Full | |
| Vaulted/Cathedral Ceilings, Hardwood Floors, Second Floor Laundry | |
| Double Oven, Range, Microwave, Dishwasher, Refrigerator, High End Refrigerator, Washer, Dryer, Disposal | |
| Not in DB | |
| Sidewalks, Street Lights, Street Paved | |
| — | |
| — | |
| Gas Starter |
Tax History
| Year | Property Taxes |
|---|---|
| 2016 | $22,603 |
Contact Agent
Nearby Similar Homes
Nearby Sold Comparables
Contact Agent
Listing Provided By
Coldwell Banker Residential









