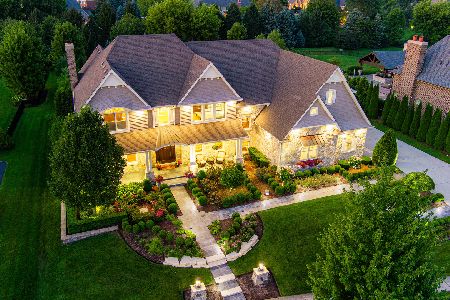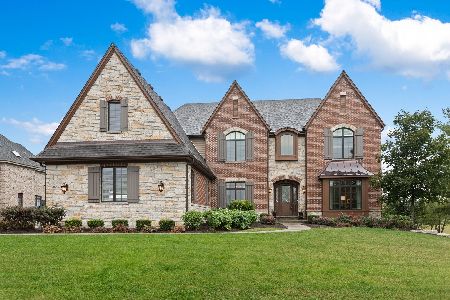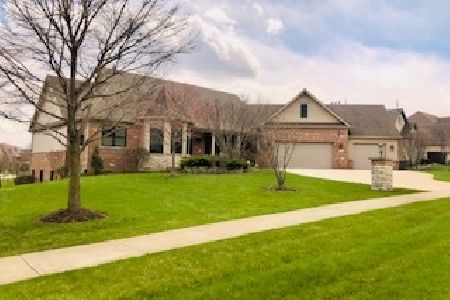39W354 Long Meadow Lane, St Charles, Illinois 60175
$985,000
|
Sold
|
|
| Status: | Closed |
| Sqft: | 3,662 |
| Cost/Sqft: | $270 |
| Beds: | 3 |
| Baths: | 4 |
| Year Built: | 2014 |
| Property Taxes: | $18,613 |
| Days On Market: | 1720 |
| Lot Size: | 0,79 |
Description
Prairie Lakes Stunner!! **Builders own home** Masterful design and modern luxury are uniquely embodied in this ranch-style home situated on a 3/4 acre lot. The top-of-the-line chef's kitchen is clad with premium finishes and fixtures including custom cabinets, granite counters, breakfast bar, and Wolf & Sub Zero appliances. The open floor plan flows effortlessly and was purpose-built for entertaining. The master bedroom is the ultimate retreat complete with hardwood floors, vaulted ceilings, a spa-like bath, and his & hers closets. The beautifully finished basement offers a recreation room, a fifth bedroom, a full bath & sauna, fireplace, and full bar. If outdoor living is your thing -check out the beautiful covered patio with fireplace, built-in grill, and view of the back yard. Top of the line Anderson windows. Radiant heat in basement and in the 4 car garage. Ask us about the option of finishing a second story!
Property Specifics
| Single Family | |
| — | |
| Ranch | |
| 2014 | |
| Full | |
| — | |
| No | |
| 0.79 |
| Kane | |
| Prairie Lakes | |
| 1679 / Annual | |
| Other | |
| Public | |
| Public Sewer | |
| 11078134 | |
| 0813402013 |
Nearby Schools
| NAME: | DISTRICT: | DISTANCE: | |
|---|---|---|---|
|
Grade School
Bell-graham Elementary School |
303 | — | |
|
Middle School
Thompson Middle School |
303 | Not in DB | |
|
High School
St Charles North High School |
303 | Not in DB | |
Property History
| DATE: | EVENT: | PRICE: | SOURCE: |
|---|---|---|---|
| 4 Aug, 2021 | Sold | $985,000 | MRED MLS |
| 9 May, 2021 | Under contract | $989,000 | MRED MLS |
| 6 May, 2021 | Listed for sale | $989,000 | MRED MLS |
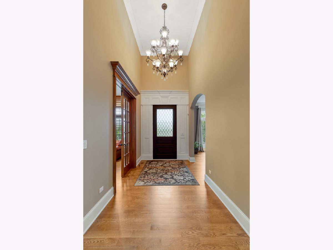
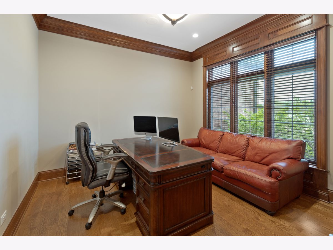
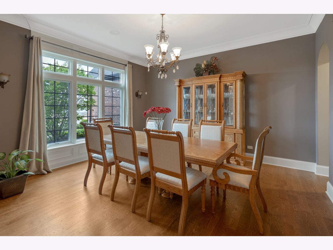
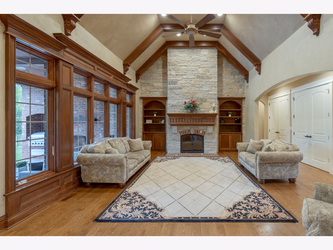
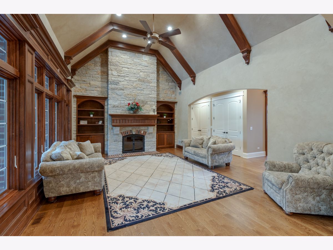
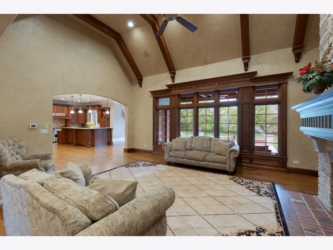
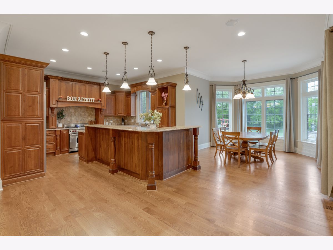
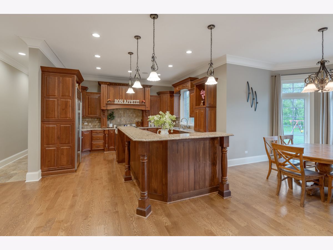
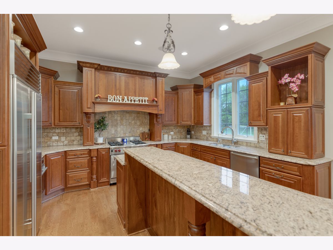
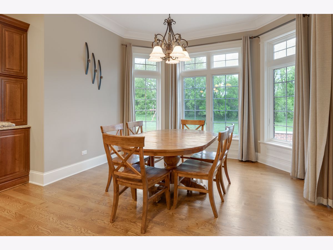
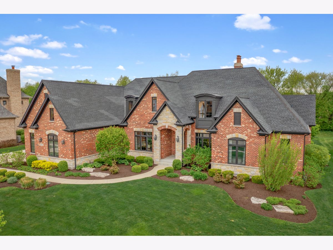
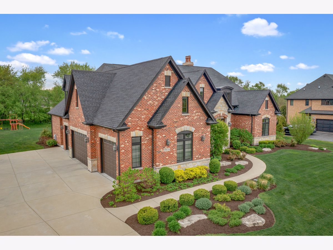
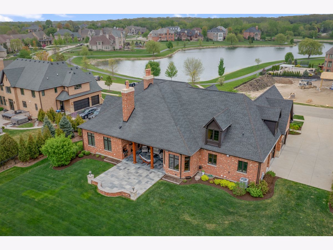
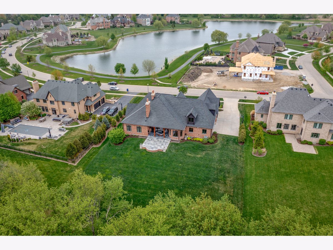
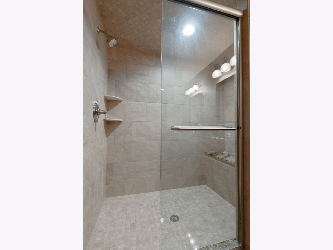
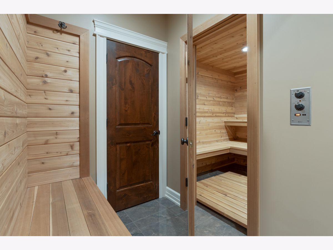
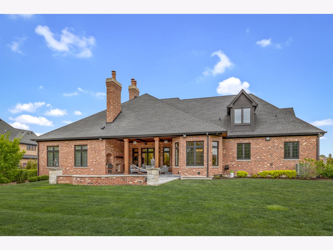
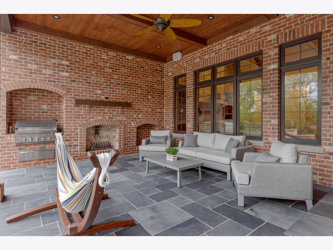
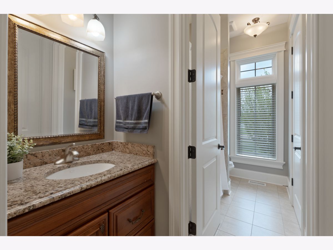
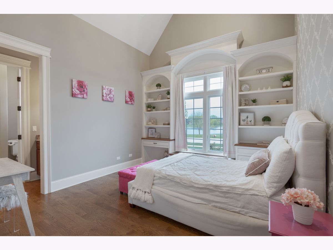
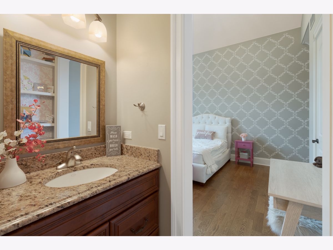
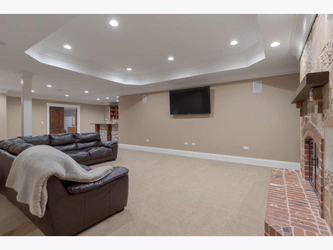
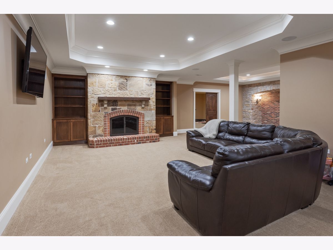
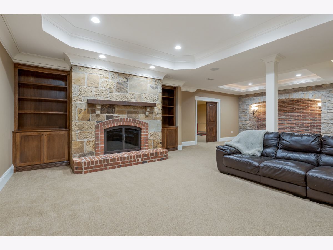
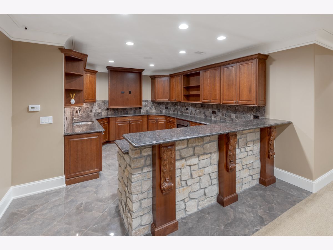
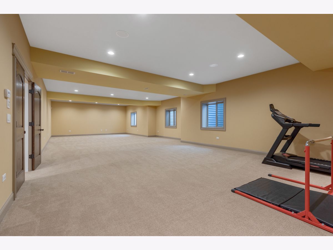
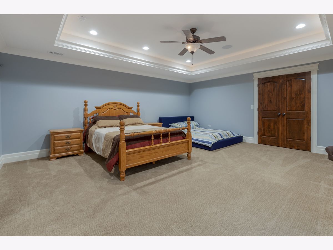
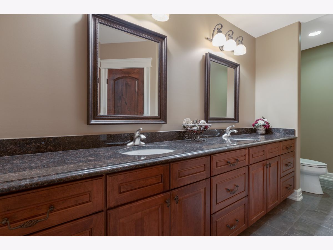
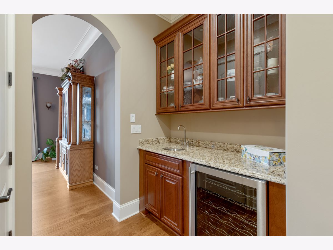
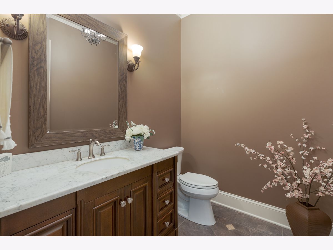
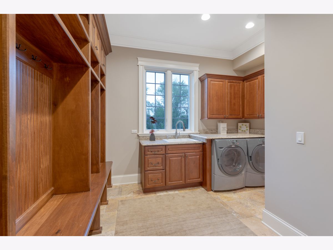
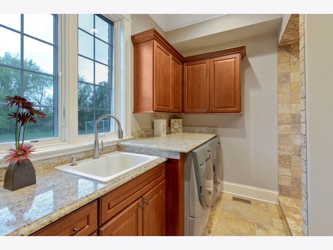
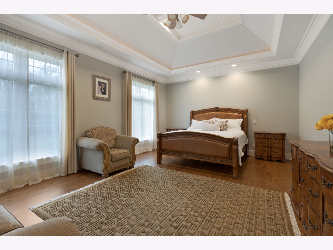
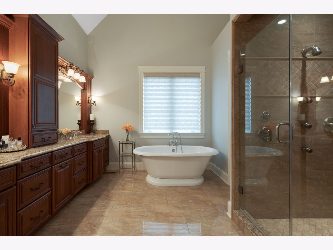
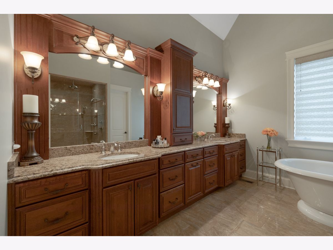
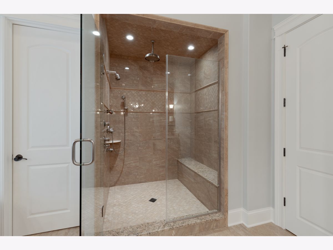
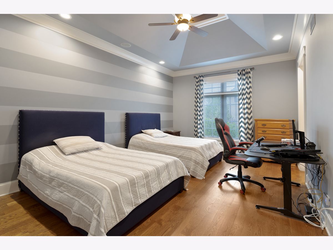
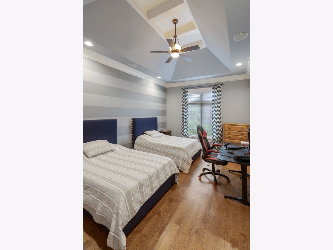
Room Specifics
Total Bedrooms: 4
Bedrooms Above Ground: 3
Bedrooms Below Ground: 1
Dimensions: —
Floor Type: Hardwood
Dimensions: —
Floor Type: Hardwood
Dimensions: —
Floor Type: Carpet
Full Bathrooms: 4
Bathroom Amenities: Separate Shower,Double Sink
Bathroom in Basement: 1
Rooms: Eating Area,Den,Recreation Room,Sitting Room
Basement Description: Finished
Other Specifics
| 4 | |
| Concrete Perimeter | |
| Concrete | |
| Patio, Outdoor Grill | |
| Landscaped | |
| 130X262 | |
| — | |
| Full | |
| Vaulted/Cathedral Ceilings, Sauna/Steam Room, Hardwood Floors, Heated Floors, First Floor Bedroom, First Floor Laundry, First Floor Full Bath, Built-in Features | |
| Range, Microwave, Dishwasher, High End Refrigerator, Bar Fridge, Washer, Dryer, Disposal, Wine Refrigerator | |
| Not in DB | |
| Curbs, Sidewalks, Street Lights, Street Paved | |
| — | |
| — | |
| — |
Tax History
| Year | Property Taxes |
|---|---|
| 2021 | $18,613 |
Contact Agent
Nearby Similar Homes
Nearby Sold Comparables
Contact Agent
Listing Provided By
REMAX All Pro - St Charles



