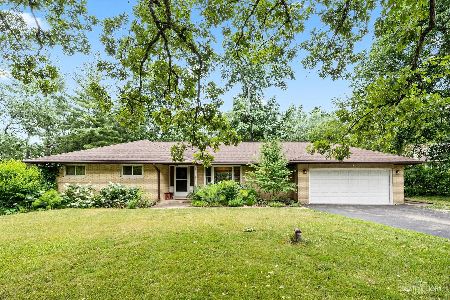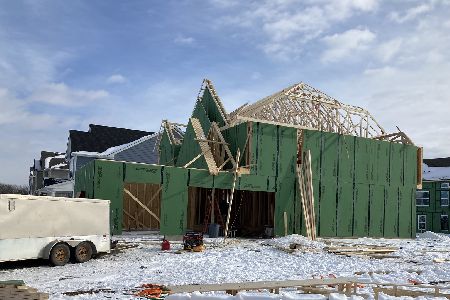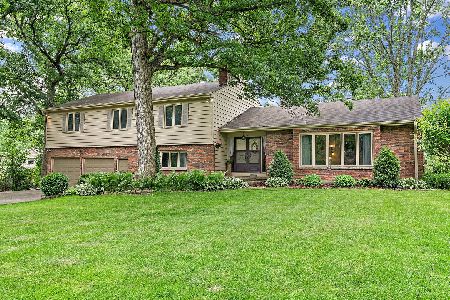39W491 Juliet Drive, Elgin, Illinois 60124
$248,500
|
Sold
|
|
| Status: | Closed |
| Sqft: | 1,553 |
| Cost/Sqft: | $154 |
| Beds: | 3 |
| Baths: | 3 |
| Year Built: | 1968 |
| Property Taxes: | $5,758 |
| Days On Market: | 2504 |
| Lot Size: | 1,03 |
Description
BRICK RANCH * SOLID HOME * 3 BEDROOM * 2 BATH * SPACIOUS KITCHEN * GORGEOUS ACRE + LOT * FULL BASEMENT * 2 CAR GARAGE * DISTRICT 301 SCHOOLS * ESTABLISHED MONTAGUE FOREST *
Property Specifics
| Single Family | |
| — | |
| Ranch | |
| 1968 | |
| Full | |
| — | |
| No | |
| 1.03 |
| Kane | |
| Montague Forest | |
| 0 / Not Applicable | |
| None | |
| Private Well | |
| Septic-Private | |
| 10314532 | |
| 0513452001 |
Property History
| DATE: | EVENT: | PRICE: | SOURCE: |
|---|---|---|---|
| 23 Apr, 2019 | Sold | $248,500 | MRED MLS |
| 24 Mar, 2019 | Under contract | $239,900 | MRED MLS |
| 20 Mar, 2019 | Listed for sale | $239,900 | MRED MLS |
| 13 Jul, 2023 | Sold | $335,000 | MRED MLS |
| 2 Jul, 2023 | Under contract | $345,000 | MRED MLS |
| 28 Jun, 2023 | Listed for sale | $345,000 | MRED MLS |
Room Specifics
Total Bedrooms: 3
Bedrooms Above Ground: 3
Bedrooms Below Ground: 0
Dimensions: —
Floor Type: Vinyl
Dimensions: —
Floor Type: Vinyl
Full Bathrooms: 3
Bathroom Amenities: —
Bathroom in Basement: 1
Rooms: No additional rooms
Basement Description: Partially Finished
Other Specifics
| 2 | |
| — | |
| — | |
| — | |
| — | |
| 148X301X149X302 | |
| — | |
| Full | |
| — | |
| — | |
| Not in DB | |
| — | |
| — | |
| — | |
| Wood Burning |
Tax History
| Year | Property Taxes |
|---|---|
| 2019 | $5,758 |
| 2023 | $6,969 |
Contact Agent
Nearby Similar Homes
Nearby Sold Comparables
Contact Agent
Listing Provided By
Century 21 New Heritage






