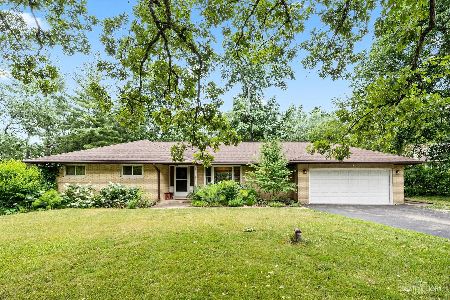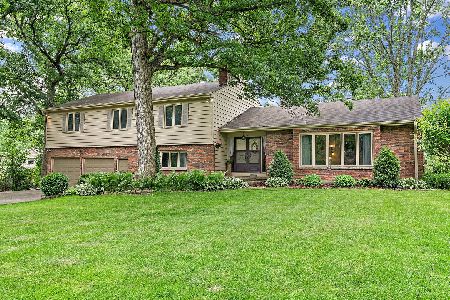3610 Wetland Drive, Elgin, Illinois 60124
$573,467
|
Sold
|
|
| Status: | Closed |
| Sqft: | 3,022 |
| Cost/Sqft: | $189 |
| Beds: | 5 |
| Baths: | 3 |
| Year Built: | 2021 |
| Property Taxes: | $0 |
| Days On Market: | 1573 |
| Lot Size: | 0,28 |
Description
New Construction. The Williamson's palatial exterior provides a perfect overture for a truly astonishing interior. From the moment you enter you will be mesmerized by the chic tray ceiling in the foyer, which lead past an exclusive study and into a two story great room. If you can take your eyes away from the cinematic balcony, you'll be drawn to a stunning and immense kitchen ready to host the most fabulous dinner parties. A fifth bedroom rounds out this incredible first floor. The remaining four bedrooms are situated upstairs, connected by a hallway that overlooks the great room. The master bedroom offers plenty of room for furniture and connects to a bathroom with separate soaking tub and stand-alone shower and large walk in closet. Homes built with smart home technology from Honeywell, Schlage, and Lutron. Pictures of previously built homes, some with upgrades
Property Specifics
| Single Family | |
| — | |
| — | |
| 2021 | |
| — | |
| WILLIAMSON | |
| No | |
| 0.28 |
| Kane | |
| Highland Woods | |
| 203 / Quarterly | |
| — | |
| — | |
| — | |
| 11239928 | |
| 0512128028 |
Nearby Schools
| NAME: | DISTRICT: | DISTANCE: | |
|---|---|---|---|
|
Grade School
Country Trails Elementary School |
301 | — | |
|
Middle School
Prairie Knolls Middle School |
301 | Not in DB | |
|
High School
Central High School |
301 | Not in DB | |
|
Alternate Junior High School
Central Middle School |
— | Not in DB | |
Property History
| DATE: | EVENT: | PRICE: | SOURCE: |
|---|---|---|---|
| 19 Jul, 2022 | Sold | $573,467 | MRED MLS |
| 22 Mar, 2022 | Under contract | $570,000 | MRED MLS |
| — | Last price change | $537,185 | MRED MLS |
| 6 Oct, 2021 | Listed for sale | $537,185 | MRED MLS |
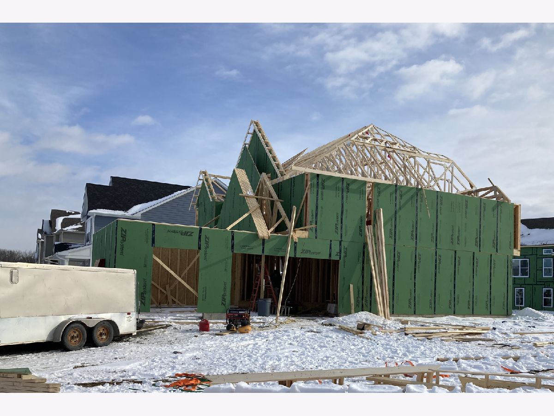
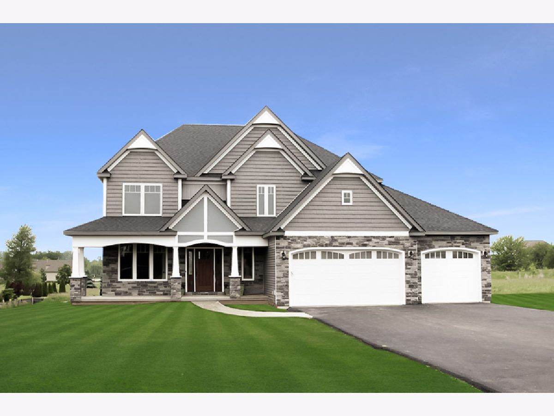
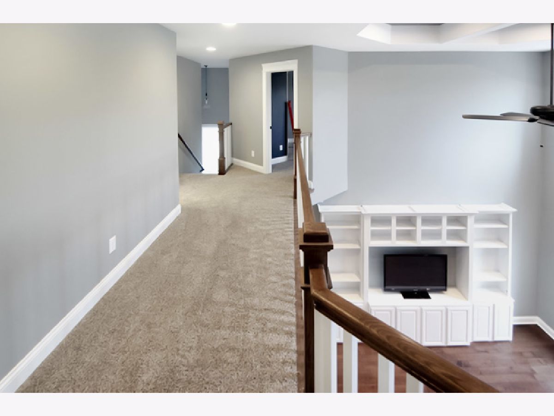
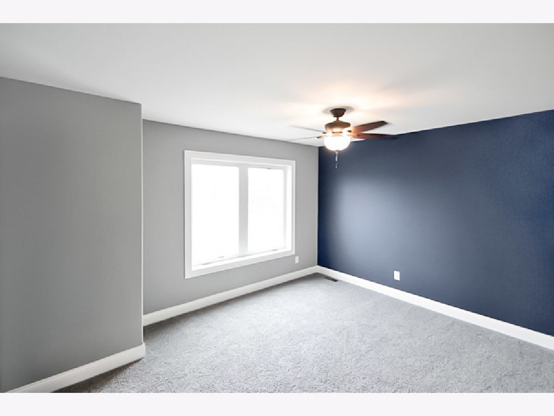
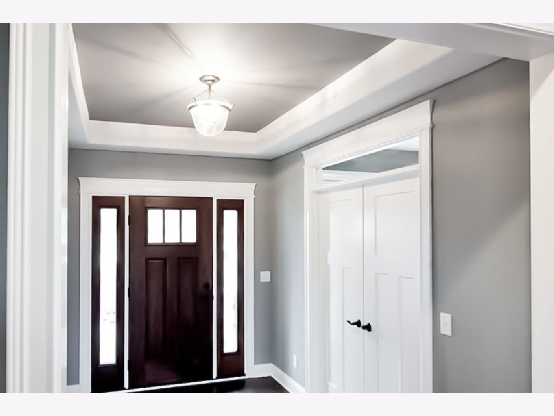
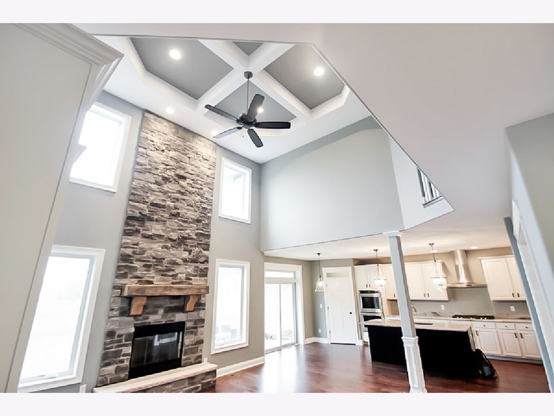
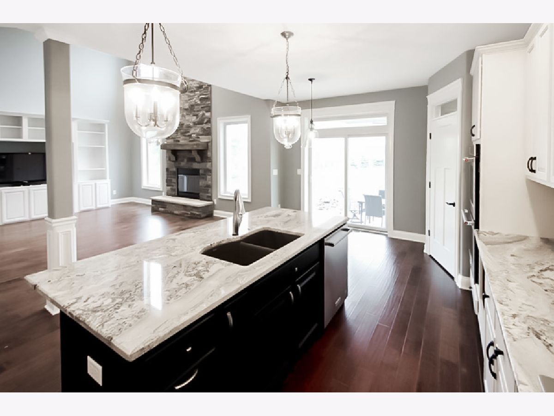
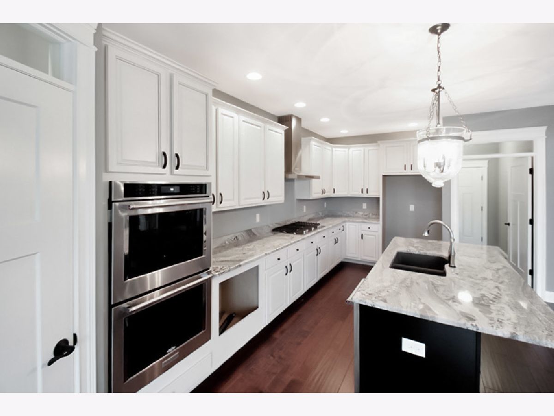
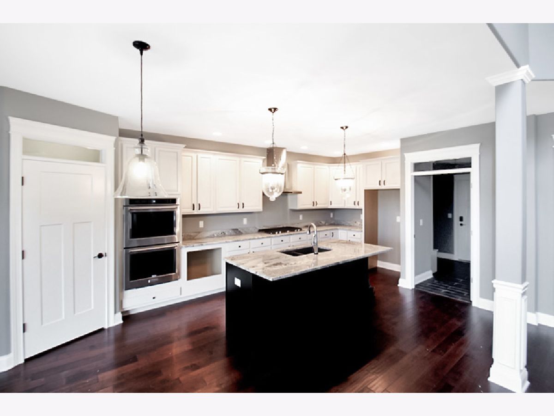
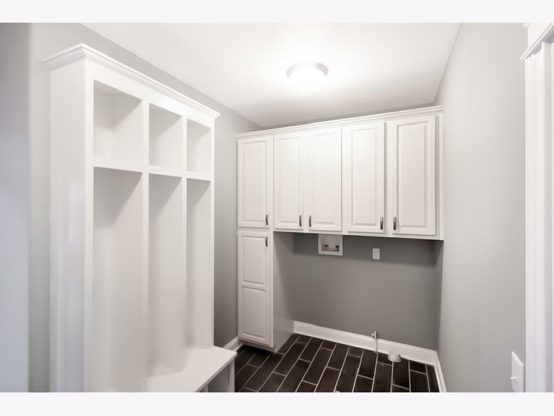
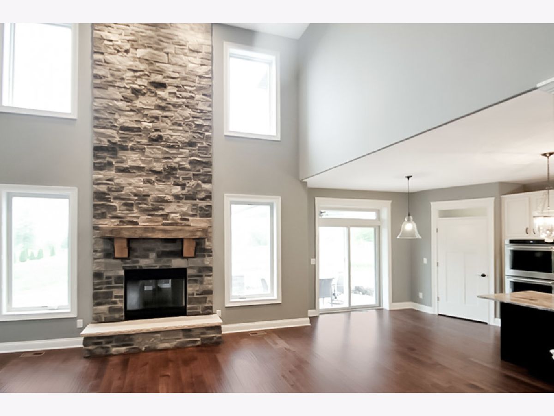
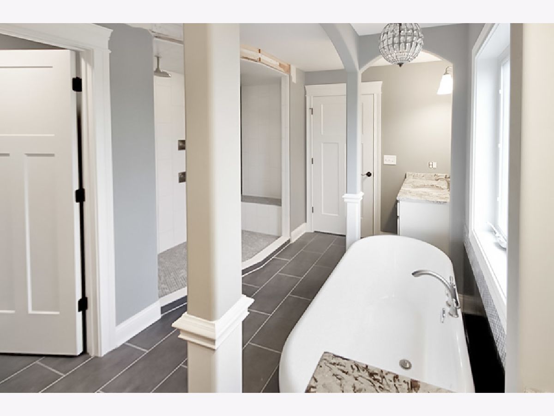
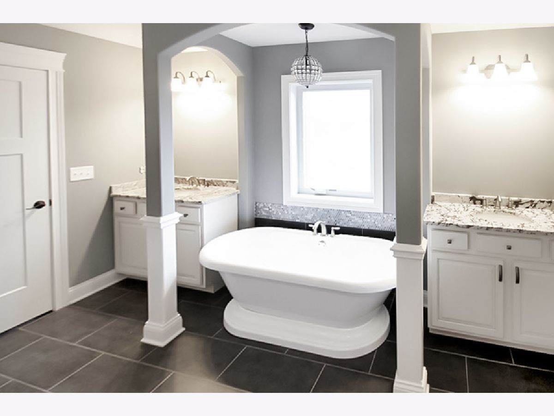
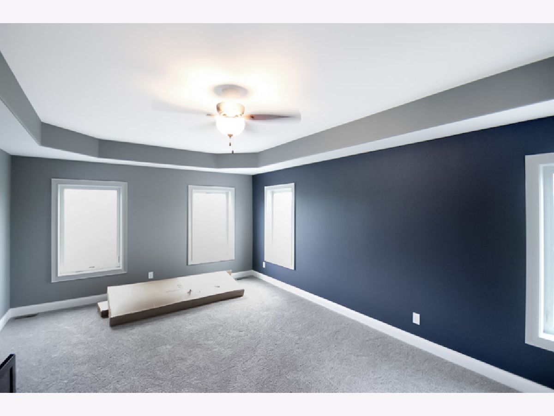
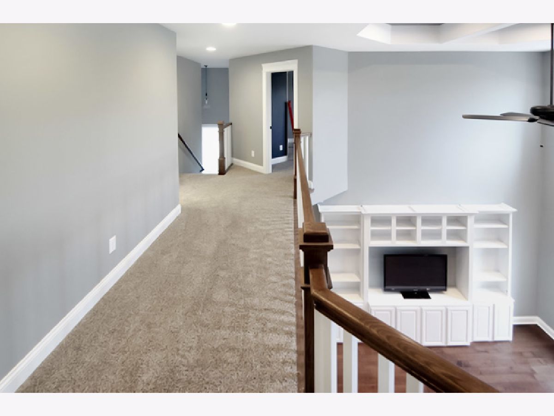
Room Specifics
Total Bedrooms: 5
Bedrooms Above Ground: 5
Bedrooms Below Ground: 0
Dimensions: —
Floor Type: —
Dimensions: —
Floor Type: —
Dimensions: —
Floor Type: —
Dimensions: —
Floor Type: —
Full Bathrooms: 3
Bathroom Amenities: Separate Shower,Double Sink,Soaking Tub
Bathroom in Basement: 0
Rooms: —
Basement Description: Unfinished,Bathroom Rough-In,9 ft + pour
Other Specifics
| 3 | |
| — | |
| — | |
| — | |
| — | |
| 53 X 12 X 92 X 77 | |
| — | |
| — | |
| — | |
| — | |
| Not in DB | |
| — | |
| — | |
| — | |
| — |
Tax History
| Year | Property Taxes |
|---|
Contact Agent
Nearby Similar Homes
Nearby Sold Comparables
Contact Agent
Listing Provided By
New Home Sonar LLC


