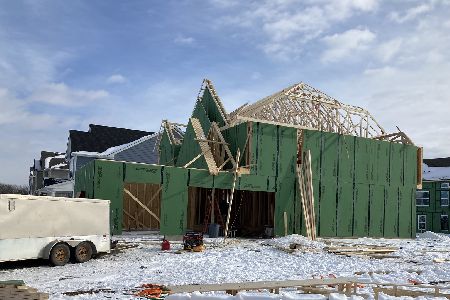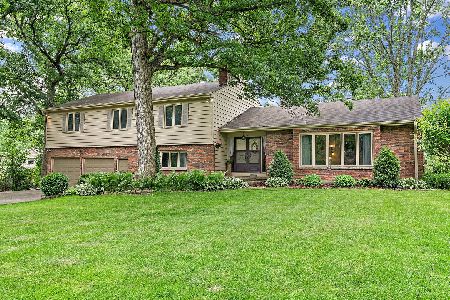39W491 Juliet Drive, Elgin, Illinois 60124
$335,000
|
Sold
|
|
| Status: | Closed |
| Sqft: | 1,553 |
| Cost/Sqft: | $222 |
| Beds: | 3 |
| Baths: | 3 |
| Year Built: | 1968 |
| Property Taxes: | $6,969 |
| Days On Market: | 941 |
| Lot Size: | 1,03 |
Description
FANTASTIC, BRICK RANCH HOME LOCATED IN DESIRABLE MONTAGUE FOREST NEIGHBORHOOD WITH HIGHLY RATED DIST 301 SCHOOLS!! 3 BR, 2.5 BATH home is solidly built and has been lovingly cared for over the years! Nice sized eat-in kitchen! Dining/living room combo! Generously sized bedrooms and two full baths are located on the main level! The partially finished basement is ready for your finishing touches with a half bath, great workroom, fireplace, extra family room/game room, and so much storage! Owner was in the process of redoing the basement flooring but did not get it finished. This home is in a great location with easy access to Route 20 and I90. Enjoy the forest preserve nearby with wonderful trails! Wonderful acre plus lot with mature shade trees! Don't miss out on this great opportunity to own in unincorporated Elgin! Don't forget to check out the 3D tour of this amazing home!
Property Specifics
| Single Family | |
| — | |
| — | |
| 1968 | |
| — | |
| — | |
| No | |
| 1.03 |
| Kane | |
| Montague Forest | |
| 0 / Not Applicable | |
| — | |
| — | |
| — | |
| 11819415 | |
| 0513452001 |
Nearby Schools
| NAME: | DISTRICT: | DISTANCE: | |
|---|---|---|---|
|
Grade School
Howard B Thomas Grade School |
301 | — | |
|
Middle School
Prairie Knolls Middle School |
301 | Not in DB | |
|
High School
Central High School |
301 | Not in DB | |
|
Alternate Junior High School
Central Middle School |
— | Not in DB | |
Property History
| DATE: | EVENT: | PRICE: | SOURCE: |
|---|---|---|---|
| 23 Apr, 2019 | Sold | $248,500 | MRED MLS |
| 24 Mar, 2019 | Under contract | $239,900 | MRED MLS |
| 20 Mar, 2019 | Listed for sale | $239,900 | MRED MLS |
| 13 Jul, 2023 | Sold | $335,000 | MRED MLS |
| 2 Jul, 2023 | Under contract | $345,000 | MRED MLS |
| 28 Jun, 2023 | Listed for sale | $345,000 | MRED MLS |
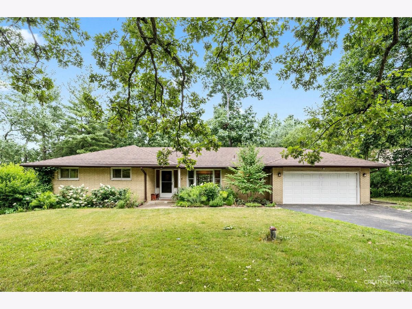
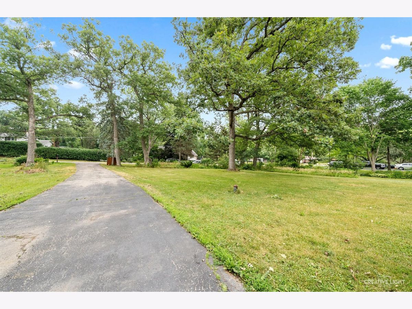
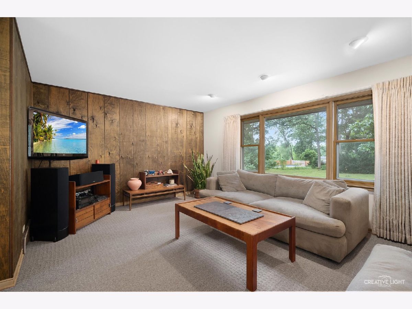
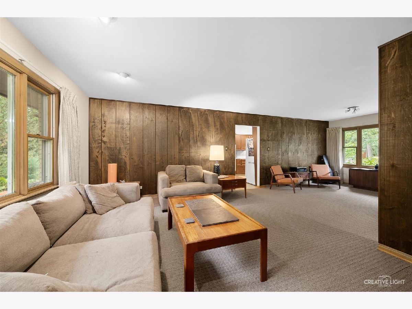
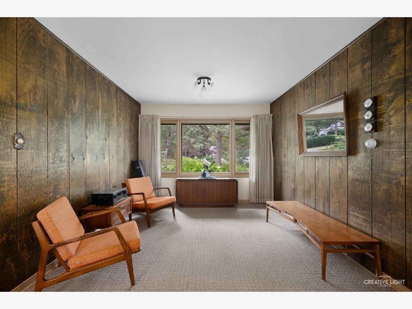
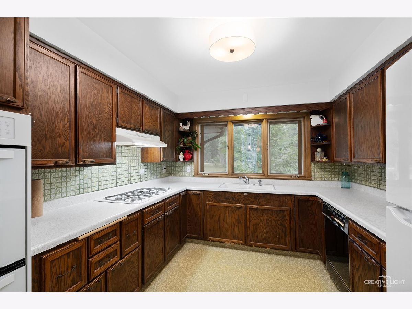
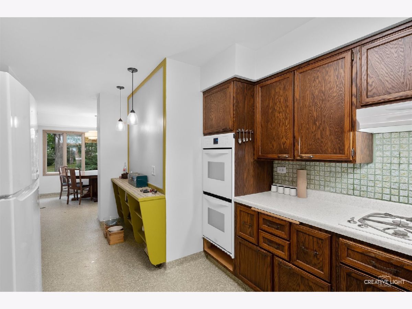
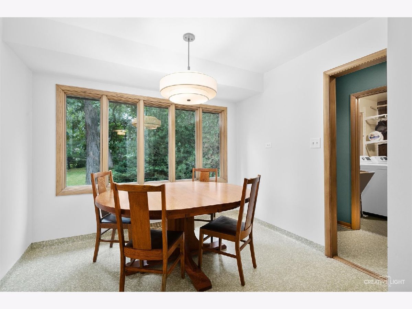
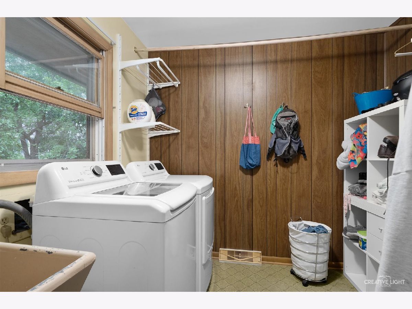
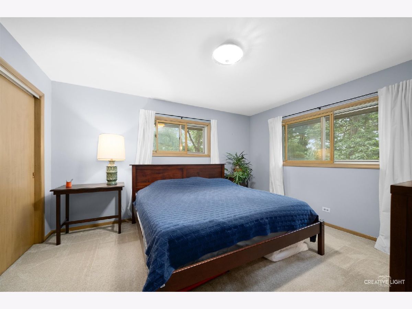
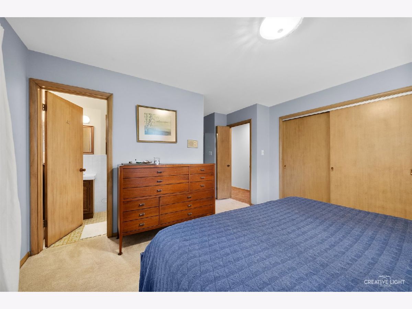
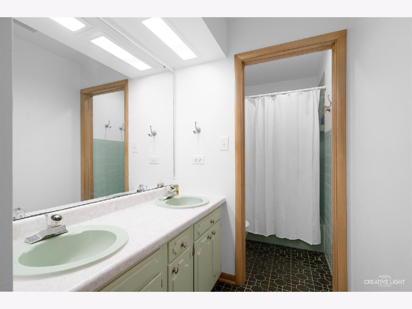
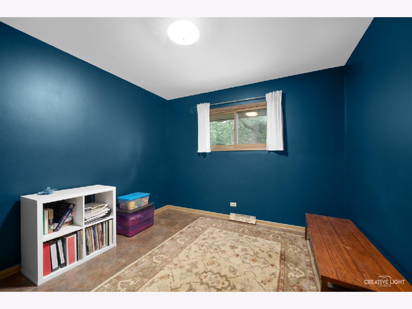
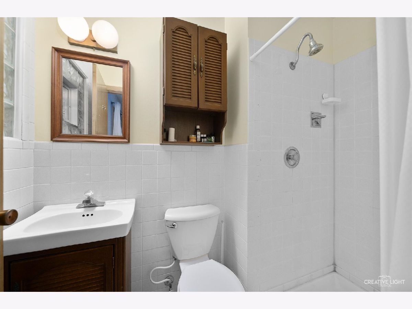
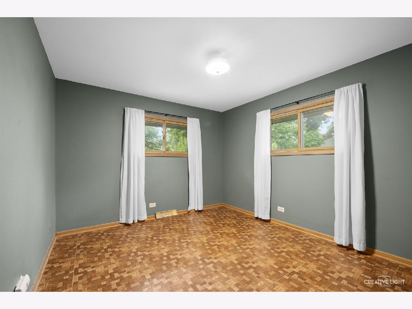
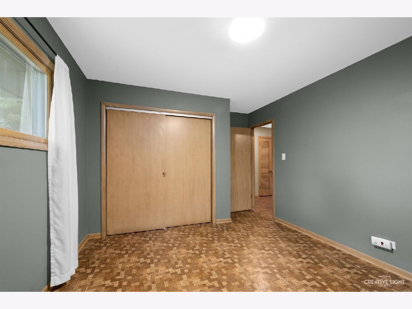
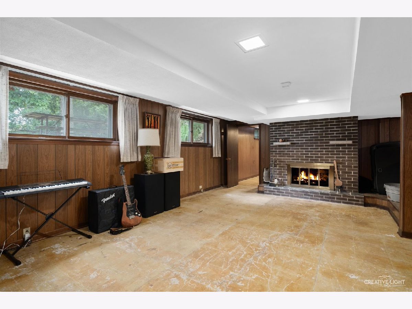
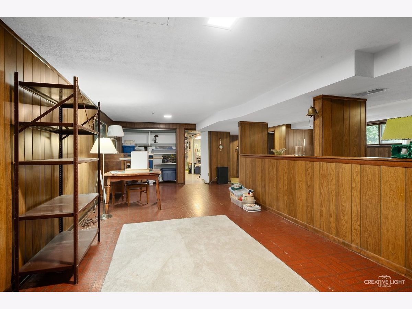
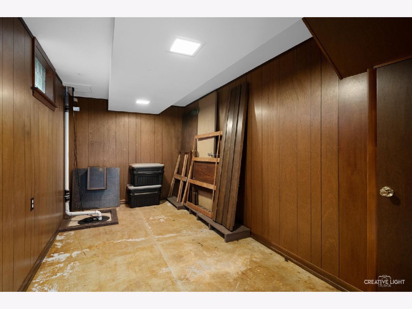
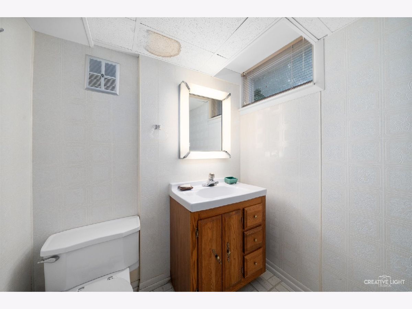
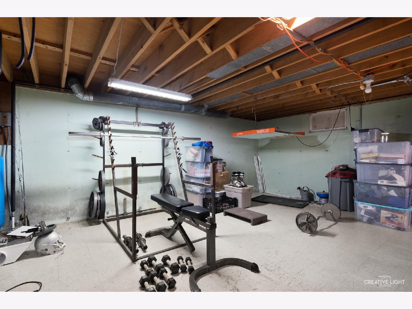
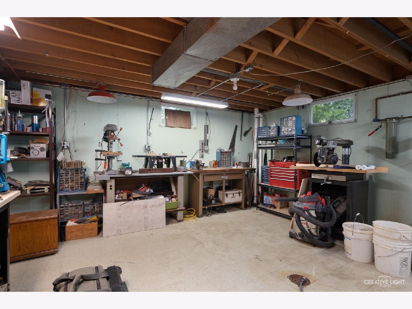
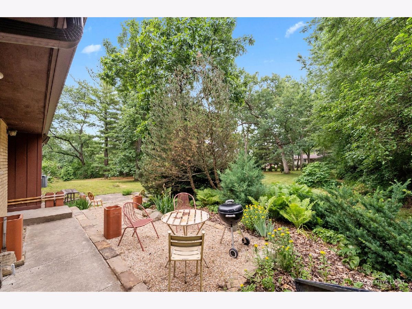
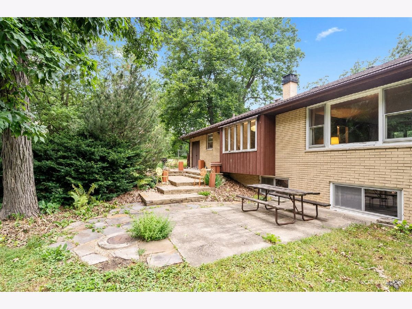
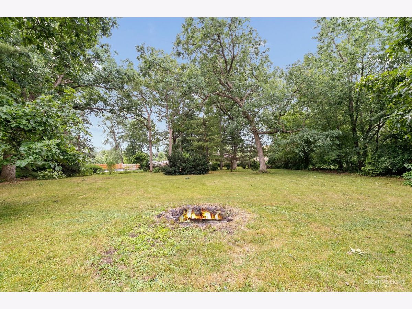
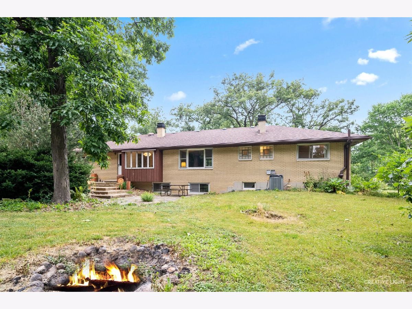
Room Specifics
Total Bedrooms: 3
Bedrooms Above Ground: 3
Bedrooms Below Ground: 0
Dimensions: —
Floor Type: —
Dimensions: —
Floor Type: —
Full Bathrooms: 3
Bathroom Amenities: —
Bathroom in Basement: 1
Rooms: —
Basement Description: Finished
Other Specifics
| 2 | |
| — | |
| Asphalt | |
| — | |
| — | |
| 148X301X149X302 | |
| — | |
| — | |
| — | |
| — | |
| Not in DB | |
| — | |
| — | |
| — | |
| — |
Tax History
| Year | Property Taxes |
|---|---|
| 2019 | $5,758 |
| 2023 | $6,969 |
Contact Agent
Nearby Similar Homes
Nearby Sold Comparables
Contact Agent
Listing Provided By
Suburban Life Realty, Ltd


