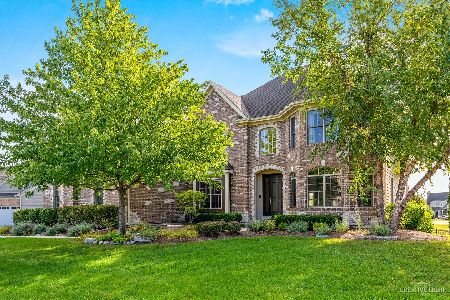39W560 Walt Whitman Road, St Charles, Illinois 60175
$570,000
|
Sold
|
|
| Status: | Closed |
| Sqft: | 4,262 |
| Cost/Sqft: | $135 |
| Beds: | 4 |
| Baths: | 5 |
| Year Built: | 2005 |
| Property Taxes: | $18,207 |
| Days On Market: | 1915 |
| Lot Size: | 0,00 |
Description
Elegant, stunning custom home built by Patrick Homes in Fox Mill. Breathtaking, 2-story entryway with split staircase and wide archways on either side that lead to a formal dining room on one side and a sitting room on the other side. Exquisite trim, moldings, and Brazilian cherry hardwood floors throughout the entire main level. Massive chef's kitchen with granite counters, custom island, and Viking commercial grade appliances. Open, airy, vaulted dinette with views of the yard and access to the back patio. Large family room with floor-to-ceiling windows and stone fireplace. Sophisticated, wood-paneled study off the family room, as well as a powder room. First floor laundry/mud room and easy access to the 3-car garage. Upstairs are four large bedrooms, including an impressive primary suite with fireplace and spa bath. HUGE walk-in closet and volume ceiling as well. All other bedrooms also have walk-in closets and volume ceilings. Two more full bathrooms on the second floor, in addition to the master bathroom. Custom finished deep pour basement with theater room, wine room, recreation room, bedroom, full bathroom and tons of storage. Large yard with professional landscaping, brick patio with built-in grill and new sprinkler system. Fox Mill is a lovely community with easy access to downtown St. Charles, on-site elementary school and community center. Parks and walking paths throughout the neighborhood! Don't miss out!
Property Specifics
| Single Family | |
| — | |
| — | |
| 2005 | |
| Full | |
| — | |
| No | |
| — |
| Kane | |
| Fox Mill | |
| 100 / Monthly | |
| Insurance,Clubhouse,Pool,Other | |
| Public | |
| Public Sewer | |
| 10858301 | |
| 0825129021 |
Nearby Schools
| NAME: | DISTRICT: | DISTANCE: | |
|---|---|---|---|
|
Grade School
Bell-graham Elementary School |
303 | — | |
|
Middle School
Thompson Middle School |
303 | Not in DB | |
|
High School
St Charles East High School |
303 | Not in DB | |
Property History
| DATE: | EVENT: | PRICE: | SOURCE: |
|---|---|---|---|
| 3 Dec, 2020 | Sold | $570,000 | MRED MLS |
| 30 Sep, 2020 | Under contract | $574,900 | MRED MLS |
| 24 Sep, 2020 | Listed for sale | $574,900 | MRED MLS |
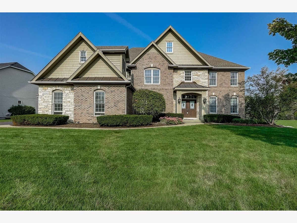
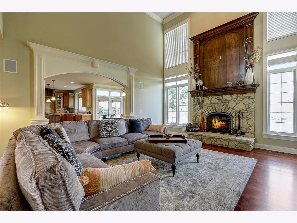
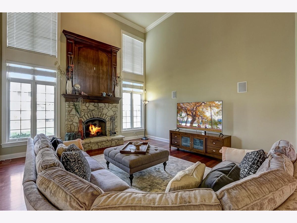
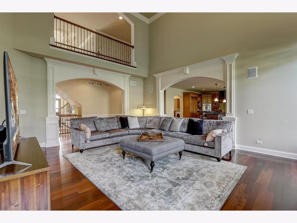
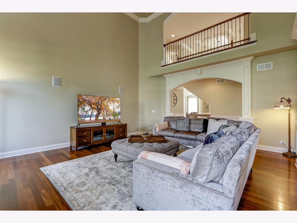
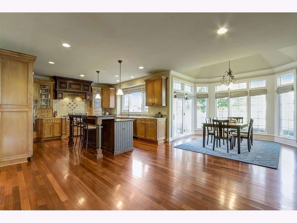
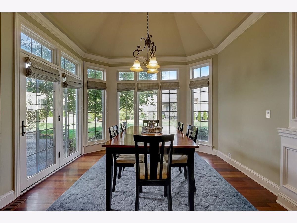
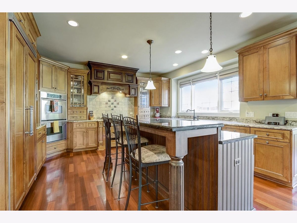
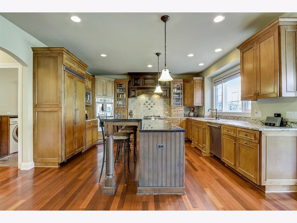
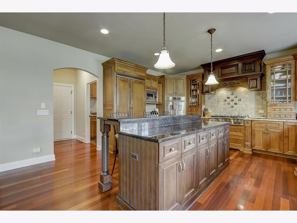
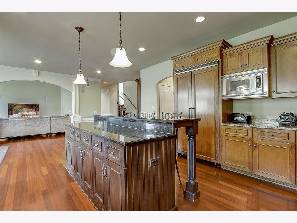
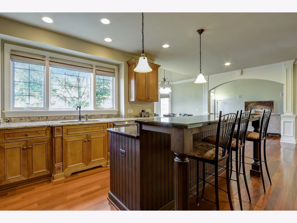
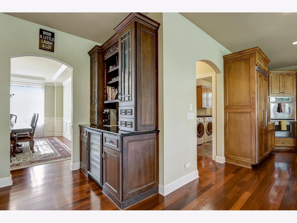
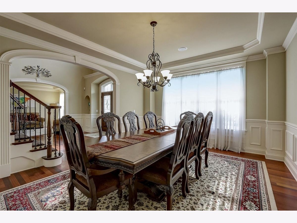
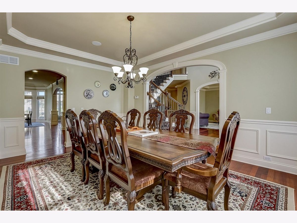
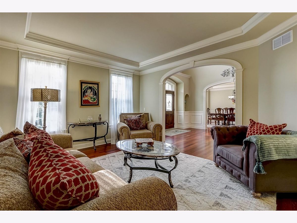
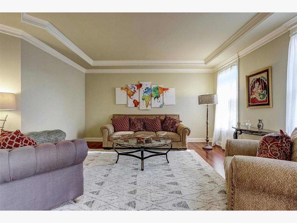
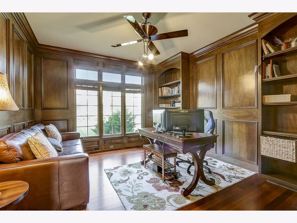
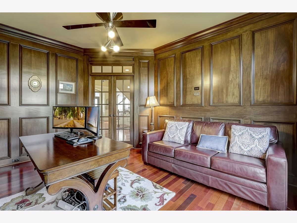
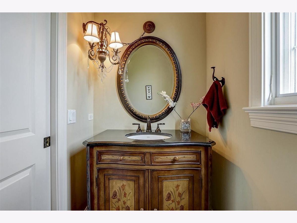
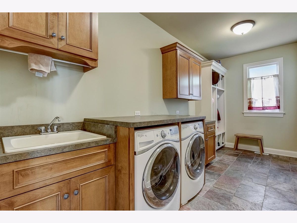
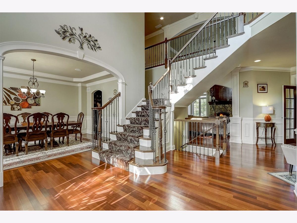
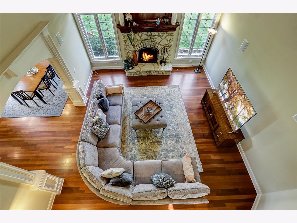
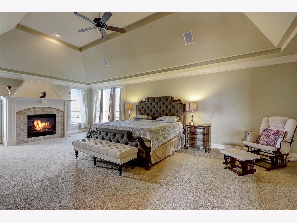
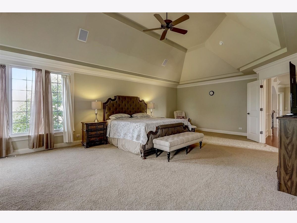
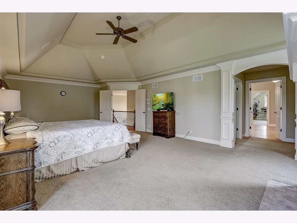
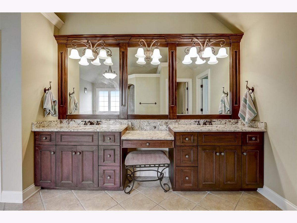
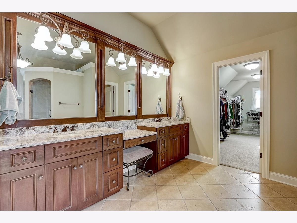
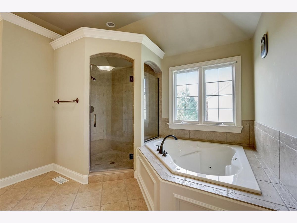
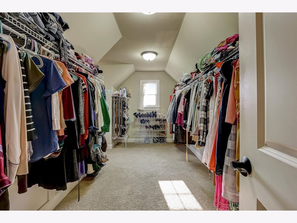
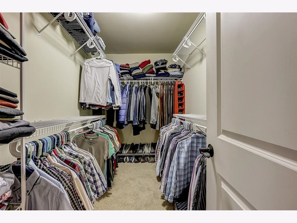
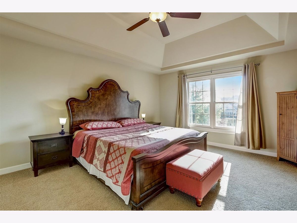
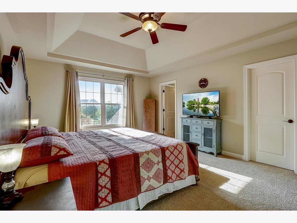
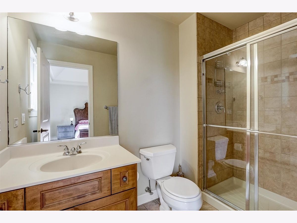
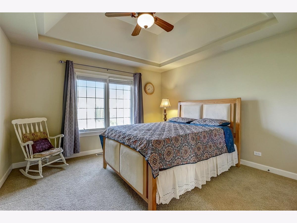
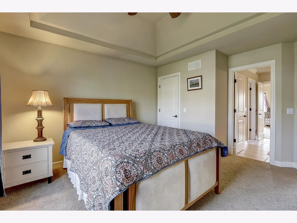
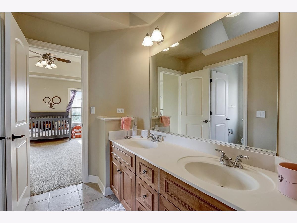
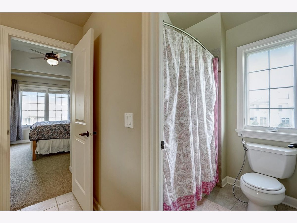
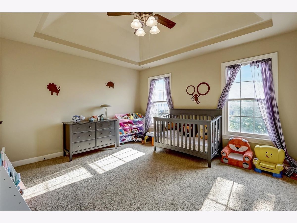
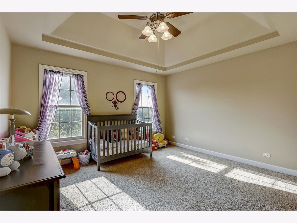
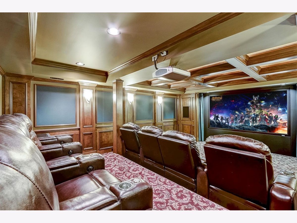
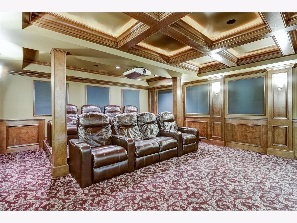
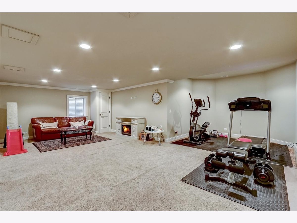
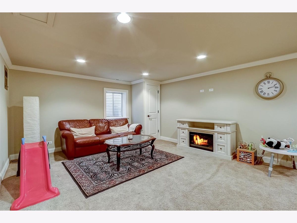
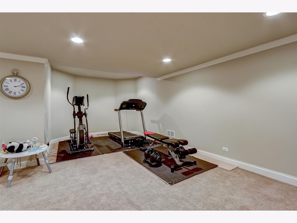
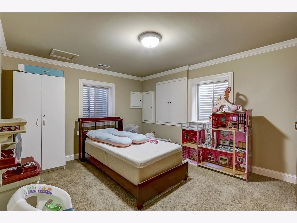
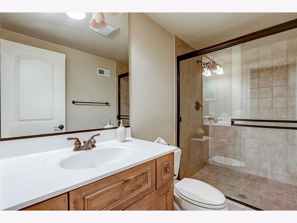
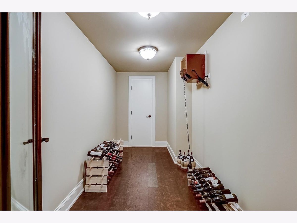
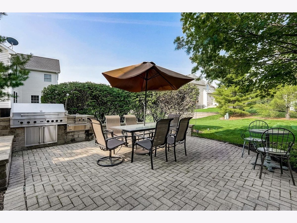
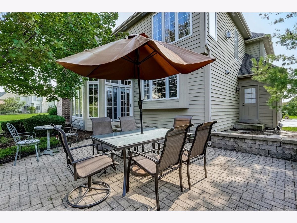
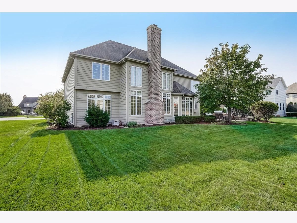
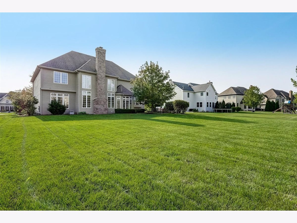
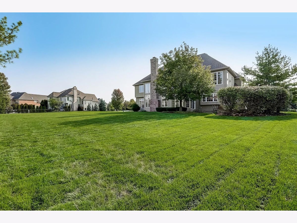
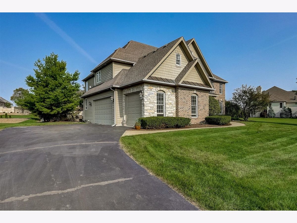
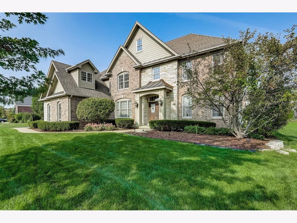
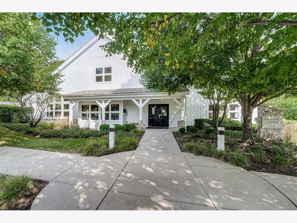
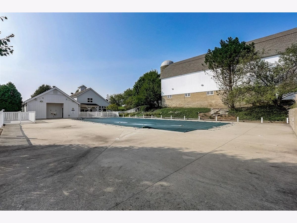
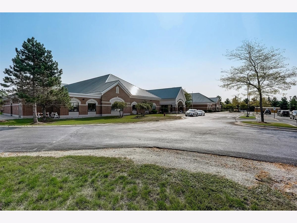
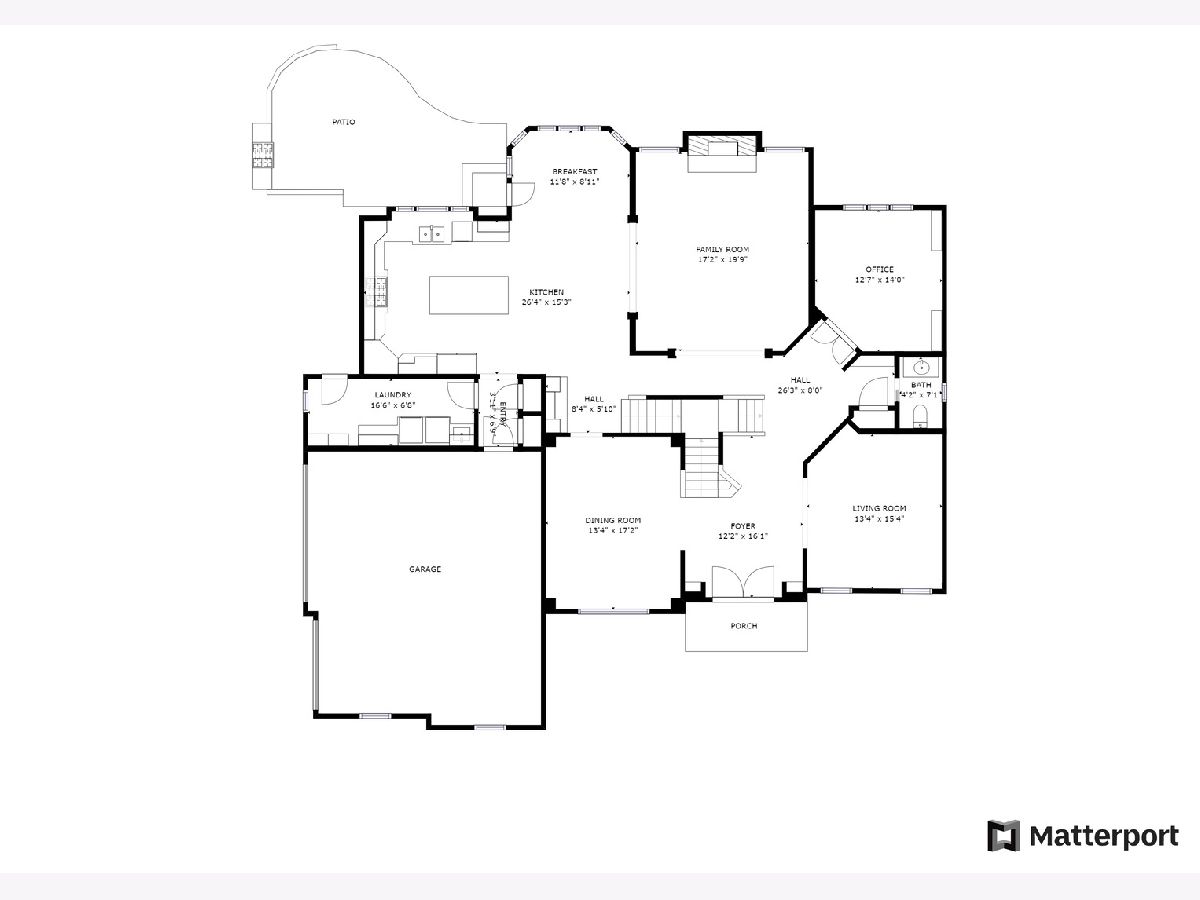
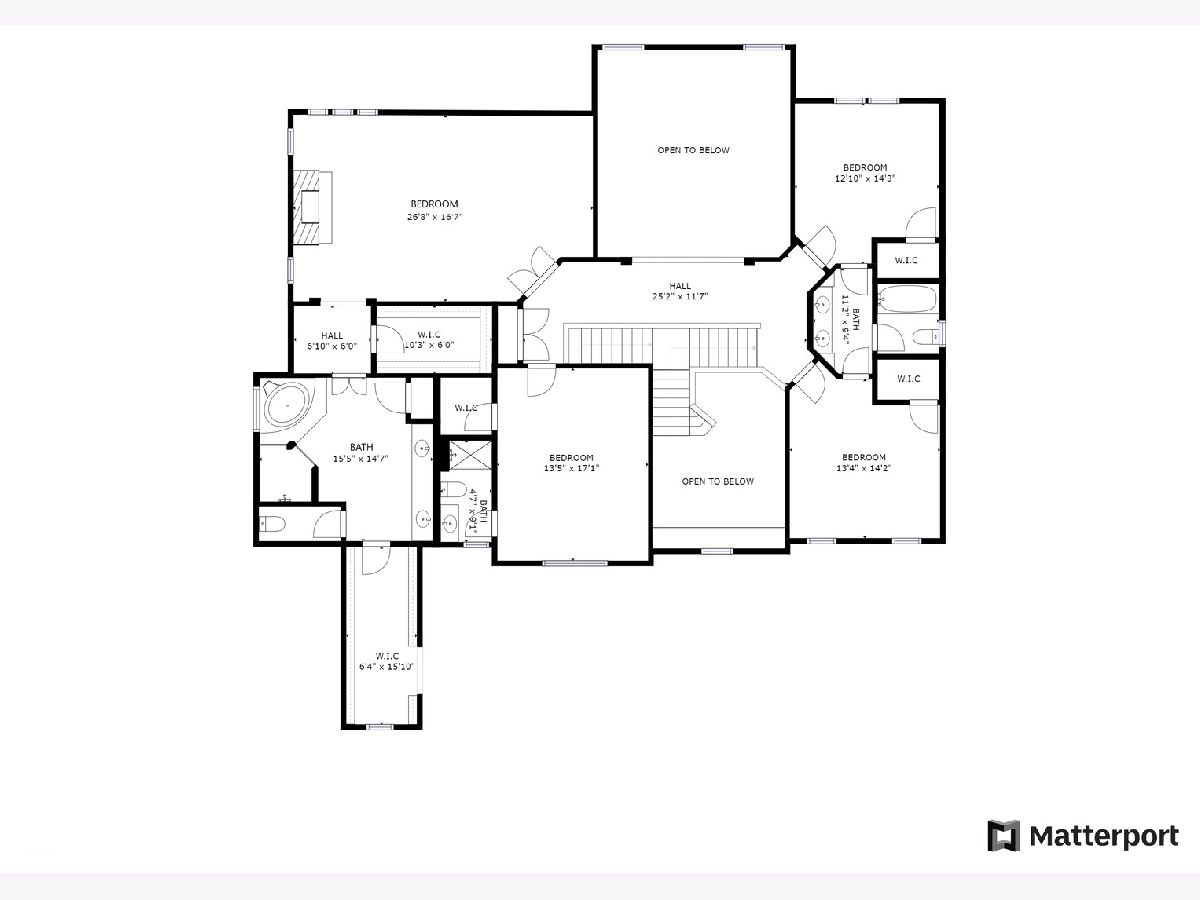
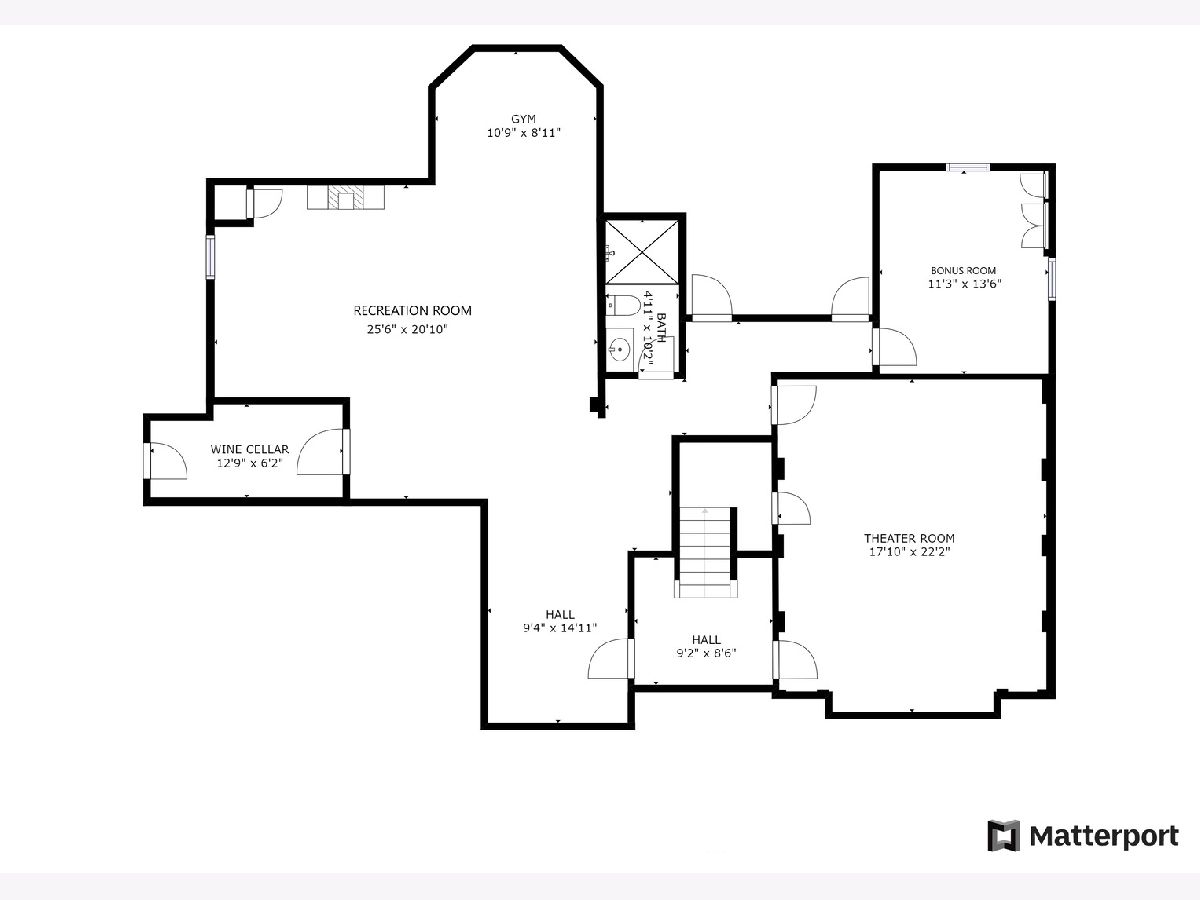
Room Specifics
Total Bedrooms: 4
Bedrooms Above Ground: 4
Bedrooms Below Ground: 0
Dimensions: —
Floor Type: Carpet
Dimensions: —
Floor Type: Carpet
Dimensions: —
Floor Type: Carpet
Full Bathrooms: 5
Bathroom Amenities: Whirlpool,Separate Shower,Double Sink,Double Shower,Soaking Tub
Bathroom in Basement: 1
Rooms: Office,Bonus Room,Recreation Room,Breakfast Room,Walk In Closet
Basement Description: Finished
Other Specifics
| 3 | |
| — | |
| Asphalt | |
| Brick Paver Patio, Outdoor Grill | |
| — | |
| 15682 | |
| Unfinished | |
| Full | |
| Vaulted/Cathedral Ceilings, Bar-Dry, Hardwood Floors, First Floor Laundry, Walk-In Closet(s) | |
| Double Oven, Microwave, Dishwasher, High End Refrigerator, Washer, Dryer, Disposal, Stainless Steel Appliance(s), Wine Refrigerator, Cooktop, Range Hood | |
| Not in DB | |
| Clubhouse, Park, Pool, Sidewalks, Street Paved | |
| — | |
| — | |
| Wood Burning, Gas Starter |
Tax History
| Year | Property Taxes |
|---|---|
| 2020 | $18,207 |
Contact Agent
Nearby Similar Homes
Nearby Sold Comparables
Contact Agent
Listing Provided By
Redfin Corporation





