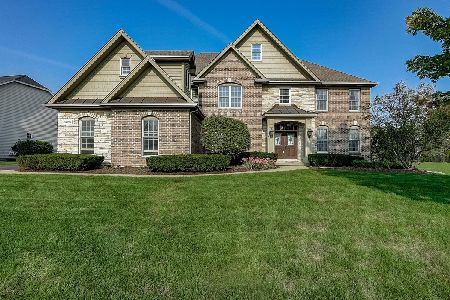39W623 Henry David Thoreau Place, St Charles, Illinois 60175
$764,900
|
Sold
|
|
| Status: | Closed |
| Sqft: | 4,645 |
| Cost/Sqft: | $161 |
| Beds: | 5 |
| Baths: | 5 |
| Year Built: | 2006 |
| Property Taxes: | $16,001 |
| Days On Market: | 1581 |
| Lot Size: | 0,36 |
Description
The search stops here, why build new when you can enjoy this beautifully updated home with so much to offer! The list of new in past 3 years is long & includes painted main level, hw floors refinished in 2018, new carpet, front door, painted kitchen cabinets & quartz counters, hunter douglas blinds, outdoor landscape lights, basement bar in 2019. In 2020 sprinkler system added, fence and composite deck, patio completed and in 2021 1 new A/C, & microwwave replaced. From the moment you drive down the beautiful street and pull in the driveway you will be in love with this amazing home and popular Fox Mill subdivision. Over 4600 above grade square footage plus over 2500 square feet in your finished walkout basement = over 7000 square feet of living space!! 5 bedrooms (1 on main level could be used as office) Distinctive Brick & Stone Front Exterior w/ 3-Car garage and fresh epoxy floors! Entertainers dream Kitchen with cabinets/counters galore! Composite Deck Off the Kitchen & new Patio Below. Very large family room with fireplace and room to roam! Open Concept 2nd Floor w/ A Bonus Room currently being used as a play room but could make for an amazing Media room!! Huge Master Suite has Sitting Area w/ Fireplace, Luxury Bath w/ Dual Heads Walk-In Shower & dual vanities All Bedrooms have Walk-In Closets. Bed 2 its Own Private Bath. Jack & Jill Bath for Beds 3/4. You will spend so much time in your Finished Walk-Out Basement w/ Fireplace, & Exercise Room. Also a nice bar for entertaining! Plenty of storage too! Large private fenced in yard! So much to offer here with local riding/walking paths, green space & community pool/clubhouse! Don't delay come and see this Fox Mill Beauty
Property Specifics
| Single Family | |
| — | |
| — | |
| 2006 | |
| Full,Walkout | |
| — | |
| No | |
| 0.36 |
| Kane | |
| Fox Mill | |
| 1240 / Annual | |
| Insurance,Clubhouse,Pool | |
| Community Well | |
| Public Sewer | |
| 11228554 | |
| 0825129010 |
Nearby Schools
| NAME: | DISTRICT: | DISTANCE: | |
|---|---|---|---|
|
Grade School
Bell-graham Elementary School |
303 | — | |
|
Middle School
Thompson Middle School |
303 | Not in DB | |
|
High School
St Charles East High School |
303 | Not in DB | |
Property History
| DATE: | EVENT: | PRICE: | SOURCE: |
|---|---|---|---|
| 17 Mar, 2015 | Sold | $558,250 | MRED MLS |
| 24 Dec, 2014 | Under contract | $579,900 | MRED MLS |
| — | Last price change | $599,900 | MRED MLS |
| 17 Jun, 2014 | Listed for sale | $694,900 | MRED MLS |
| 27 Jul, 2018 | Sold | $567,500 | MRED MLS |
| 26 Jun, 2018 | Under contract | $599,000 | MRED MLS |
| 18 May, 2018 | Listed for sale | $599,000 | MRED MLS |
| 29 Oct, 2021 | Sold | $764,900 | MRED MLS |
| 26 Sep, 2021 | Under contract | $749,900 | MRED MLS |
| 24 Sep, 2021 | Listed for sale | $749,900 | MRED MLS |











































Room Specifics
Total Bedrooms: 5
Bedrooms Above Ground: 5
Bedrooms Below Ground: 0
Dimensions: —
Floor Type: Carpet
Dimensions: —
Floor Type: Carpet
Dimensions: —
Floor Type: Carpet
Dimensions: —
Floor Type: —
Full Bathrooms: 5
Bathroom Amenities: Whirlpool,Separate Shower,Double Sink
Bathroom in Basement: 1
Rooms: Bedroom 5,Foyer,Exercise Room,Media Room,Recreation Room
Basement Description: Finished
Other Specifics
| 3 | |
| Concrete Perimeter | |
| Asphalt | |
| Deck, Patio, Storms/Screens | |
| Fenced Yard,Landscaped | |
| 15695 | |
| Unfinished | |
| Full | |
| Vaulted/Cathedral Ceilings, Bar-Dry, Hardwood Floors, Wood Laminate Floors, First Floor Bedroom, First Floor Laundry, First Floor Full Bath, Walk-In Closet(s) | |
| Double Oven, Range, Microwave, Dishwasher, Washer, Dryer, Disposal, Stainless Steel Appliance(s), Wine Refrigerator, Cooktop, Range Hood | |
| Not in DB | |
| Clubhouse, Pool, Lake, Sidewalks, Street Lights, Street Paved | |
| — | |
| — | |
| Attached Fireplace Doors/Screen, Gas Starter |
Tax History
| Year | Property Taxes |
|---|---|
| 2015 | $17,653 |
| 2018 | $16,626 |
| 2021 | $16,001 |
Contact Agent
Nearby Similar Homes
Nearby Sold Comparables
Contact Agent
Listing Provided By
Executive Realty Group LLC







