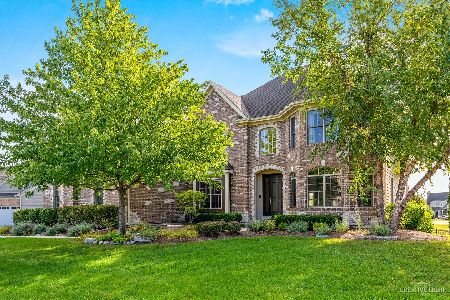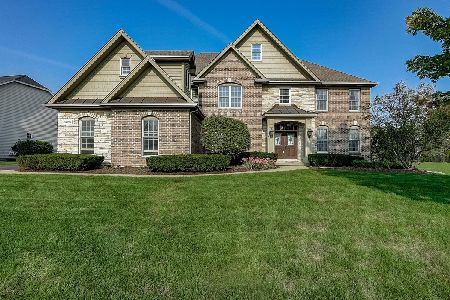39W623 Henry David Thoreau Place, St Charles, Illinois 60175
$558,250
|
Sold
|
|
| Status: | Closed |
| Sqft: | 4,685 |
| Cost/Sqft: | $124 |
| Beds: | 5 |
| Baths: | 4 |
| Year Built: | 2006 |
| Property Taxes: | $17,653 |
| Days On Market: | 4237 |
| Lot Size: | 0,35 |
Description
Stunning custom home w/fin W/O bmt. 2nd flr media rm and hardwood flooring on 1st flr. Kit feat: Maple cab's, granite, island, SS app's, dbl oven & butler pantry. Fam has 11' ceilings and stone Fp. Den/Br5 w/full bath. Master suite w/sitting rm, fp and huge wic. Bedrooms w/WIC closets. Bmt feat: bedroom, bath, fp and game room. Iron spindles. White doors/trim. Brick /stone exterior and turret. You will be impressed!
Property Specifics
| Single Family | |
| — | |
| Traditional | |
| 2006 | |
| Full,Walkout | |
| — | |
| No | |
| 0.35 |
| Kane | |
| Fox Mill | |
| 1160 / Annual | |
| Insurance,Clubhouse,Pool | |
| Private | |
| Public Sewer | |
| 08648557 | |
| 0825129010 |
Nearby Schools
| NAME: | DISTRICT: | DISTANCE: | |
|---|---|---|---|
|
Grade School
Bell-graham Elementary School |
303 | — | |
|
Middle School
Thompson Middle School |
303 | Not in DB | |
|
High School
St Charles East High School |
303 | Not in DB | |
Property History
| DATE: | EVENT: | PRICE: | SOURCE: |
|---|---|---|---|
| 17 Mar, 2015 | Sold | $558,250 | MRED MLS |
| 24 Dec, 2014 | Under contract | $579,900 | MRED MLS |
| — | Last price change | $599,900 | MRED MLS |
| 17 Jun, 2014 | Listed for sale | $694,900 | MRED MLS |
| 27 Jul, 2018 | Sold | $567,500 | MRED MLS |
| 26 Jun, 2018 | Under contract | $599,000 | MRED MLS |
| 18 May, 2018 | Listed for sale | $599,000 | MRED MLS |
| 29 Oct, 2021 | Sold | $764,900 | MRED MLS |
| 26 Sep, 2021 | Under contract | $749,900 | MRED MLS |
| 24 Sep, 2021 | Listed for sale | $749,900 | MRED MLS |
Room Specifics
Total Bedrooms: 5
Bedrooms Above Ground: 5
Bedrooms Below Ground: 0
Dimensions: —
Floor Type: Carpet
Dimensions: —
Floor Type: Carpet
Dimensions: —
Floor Type: Carpet
Dimensions: —
Floor Type: —
Full Bathrooms: 4
Bathroom Amenities: Whirlpool,Separate Shower,Double Sink
Bathroom in Basement: 1
Rooms: Bedroom 5,Den,Foyer,Game Room,Media Room
Basement Description: Finished
Other Specifics
| 3 | |
| Concrete Perimeter | |
| Asphalt | |
| Deck, Patio | |
| Landscaped | |
| 98X155X99X159 | |
| Unfinished | |
| Full | |
| Vaulted/Cathedral Ceilings, Hardwood Floors, First Floor Bedroom, First Floor Laundry, First Floor Full Bath | |
| Range, Dishwasher, Disposal, Stainless Steel Appliance(s) | |
| Not in DB | |
| Clubhouse, Pool, Sidewalks, Street Lights | |
| — | |
| — | |
| Gas Starter |
Tax History
| Year | Property Taxes |
|---|---|
| 2015 | $17,653 |
| 2018 | $16,626 |
| 2021 | $16,001 |
Contact Agent
Nearby Similar Homes
Nearby Sold Comparables
Contact Agent
Listing Provided By
Coldwell Banker Residential








