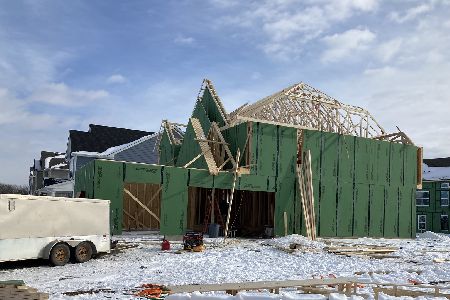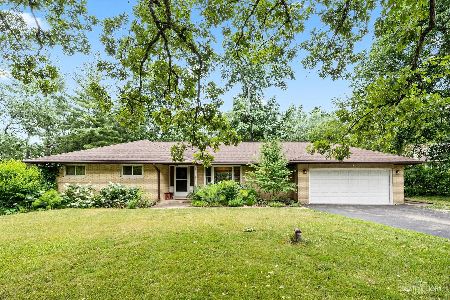39W510 Juliet Drive, Elgin, Illinois 60124
$274,000
|
Sold
|
|
| Status: | Closed |
| Sqft: | 2,575 |
| Cost/Sqft: | $113 |
| Beds: | 4 |
| Baths: | 3 |
| Year Built: | 1966 |
| Property Taxes: | $6,805 |
| Days On Market: | 2445 |
| Lot Size: | 1,13 |
Description
ORIGINAL OWNERS' HOME, built by Robert Gould, sits on majestic 1.13 acre lot! 2575 square feet of living space plus full basement! Kitchen has maple cabs, newer floor & large bay window overlooking beautiful back yard! Family room w/gas log fireplace has sliding door to enclosed rear porch w/skylite. Hardwood floors exposed in 2 BR's & covered in 2 others. Pegwood floor in Dining Room. Newer thermopane windows in Family Room & Dining Room. Full brick paver driveway! Relax on front screened porch while waiting for guests to arrive! Great serene location & great Dist. 301 schools!
Property Specifics
| Single Family | |
| — | |
| Colonial | |
| 1966 | |
| Full | |
| — | |
| No | |
| 1.13 |
| Kane | |
| Montague Forest | |
| 0 / Not Applicable | |
| None | |
| Private Well | |
| Septic-Private | |
| 10385141 | |
| 0513376024 |
Nearby Schools
| NAME: | DISTRICT: | DISTANCE: | |
|---|---|---|---|
|
High School
Central High School |
301 | Not in DB | |
Property History
| DATE: | EVENT: | PRICE: | SOURCE: |
|---|---|---|---|
| 8 Jul, 2019 | Sold | $274,000 | MRED MLS |
| 27 May, 2019 | Under contract | $289,900 | MRED MLS |
| — | Last price change | $299,500 | MRED MLS |
| 18 May, 2019 | Listed for sale | $299,500 | MRED MLS |
Room Specifics
Total Bedrooms: 4
Bedrooms Above Ground: 4
Bedrooms Below Ground: 0
Dimensions: —
Floor Type: Carpet
Dimensions: —
Floor Type: Hardwood
Dimensions: —
Floor Type: Hardwood
Full Bathrooms: 3
Bathroom Amenities: —
Bathroom in Basement: 0
Rooms: Recreation Room,Storage,Enclosed Porch,Screened Porch
Basement Description: Unfinished
Other Specifics
| 2 | |
| Concrete Perimeter | |
| Brick | |
| Porch Screened, Storms/Screens | |
| Wooded | |
| 150X321 | |
| — | |
| Full | |
| Hardwood Floors | |
| Double Oven, Microwave, Dishwasher, Refrigerator, Washer, Dryer, Disposal | |
| Not in DB | |
| Street Paved | |
| — | |
| — | |
| Attached Fireplace Doors/Screen, Gas Log, Gas Starter |
Tax History
| Year | Property Taxes |
|---|---|
| 2019 | $6,805 |
Contact Agent
Nearby Similar Homes
Nearby Sold Comparables
Contact Agent
Listing Provided By
REMAX Horizon






