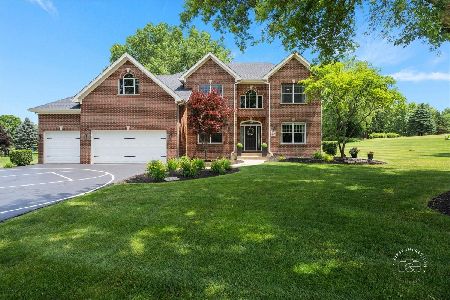39W860 Crosscreek Lane, St Charles, Illinois 60175
$570,000
|
Sold
|
|
| Status: | Closed |
| Sqft: | 4,363 |
| Cost/Sqft: | $135 |
| Beds: | 4 |
| Baths: | 4 |
| Year Built: | 1989 |
| Property Taxes: | $14,113 |
| Days On Market: | 2643 |
| Lot Size: | 1,00 |
Description
Custom all brick home on a private cul-de-sac lot backing to acres of wooded preserved land... The heart of the home is the extraordinary renovated (30x18!) kitchen - no expense was spared - Eucalyptus cabinets, granite, high-end SS appliances,14ft island/breakfast bar, induction cooktop, built-in convection ovens, warming drawer, vegetable sink, triple control wine fridge - opens to the impressive family room w/fp & 15ft ceil! 1st floor master bedroom retreat w/fp & totally remodeled bath w/heated marble flooring, cherry cabinets, body spray shower & luxurious whirlpool... Liv rm w/vaulted ceil... The 2nd floor features 3 large bedrooms one w/en suite bath & a versatile den/loft w/wall of built-ins! You'll love the beautiful private yard w/in-ground pool, expansive patios & deck... Beautifully landscaped w/outdoor accent lighting... Brick paved drive & walkways... Updated: Pella designer windows & doors w/built-in shades, roof, HVAC... Wonderful flowing floor plan w/scenic views from every window!!
Property Specifics
| Single Family | |
| — | |
| Traditional | |
| 1989 | |
| Full | |
| — | |
| No | |
| 1 |
| Kane | |
| Splitrail Farm | |
| 500 / Annual | |
| Insurance | |
| Private Well | |
| Septic-Private | |
| 10126211 | |
| 0812351003 |
Nearby Schools
| NAME: | DISTRICT: | DISTANCE: | |
|---|---|---|---|
|
Grade School
Ferson Creek Elementary School |
303 | — | |
|
High School
St Charles North High School |
303 | Not in DB | |
Property History
| DATE: | EVENT: | PRICE: | SOURCE: |
|---|---|---|---|
| 18 Dec, 2018 | Sold | $570,000 | MRED MLS |
| 5 Nov, 2018 | Under contract | $589,900 | MRED MLS |
| 30 Oct, 2018 | Listed for sale | $589,900 | MRED MLS |
Room Specifics
Total Bedrooms: 4
Bedrooms Above Ground: 4
Bedrooms Below Ground: 0
Dimensions: —
Floor Type: Carpet
Dimensions: —
Floor Type: Carpet
Dimensions: —
Floor Type: Carpet
Full Bathrooms: 4
Bathroom Amenities: Whirlpool,Double Sink,Full Body Spray Shower,Double Shower
Bathroom in Basement: 0
Rooms: Den,Foyer
Basement Description: Unfinished
Other Specifics
| 3 | |
| Concrete Perimeter | |
| Brick | |
| Deck, Patio, Dog Run, In Ground Pool | |
| Cul-De-Sac,Landscaped,Wooded | |
| 151X277X231X206 | |
| — | |
| Full | |
| Vaulted/Cathedral Ceilings, Heated Floors, First Floor Bedroom, First Floor Laundry, First Floor Full Bath | |
| Double Oven, Microwave, Dishwasher, Refrigerator, High End Refrigerator, Washer, Dryer, Stainless Steel Appliance(s), Wine Refrigerator | |
| Not in DB | |
| Tennis Courts, Street Paved | |
| — | |
| — | |
| Wood Burning, Gas Log, Gas Starter |
Tax History
| Year | Property Taxes |
|---|---|
| 2018 | $14,113 |
Contact Agent
Nearby Similar Homes
Nearby Sold Comparables
Contact Agent
Listing Provided By
RE/MAX All Pro





