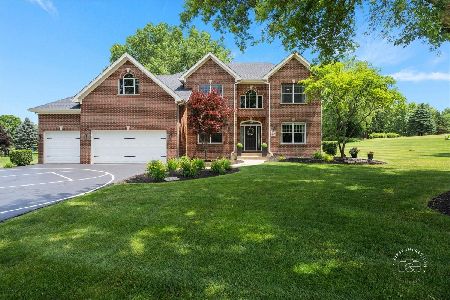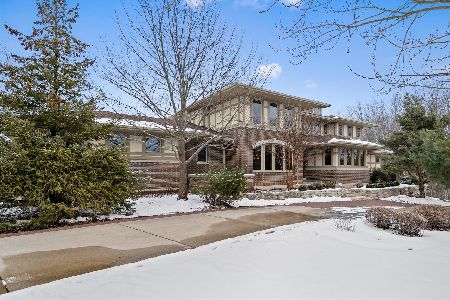39W940 Crosscreek Lane, St Charles, Illinois 60175
$1,050,000
|
Sold
|
|
| Status: | Closed |
| Sqft: | 6,500 |
| Cost/Sqft: | $181 |
| Beds: | 5 |
| Baths: | 5 |
| Year Built: | 2005 |
| Property Taxes: | $29,644 |
| Days On Market: | 4918 |
| Lot Size: | 1,20 |
Description
Exquisite, sublime & truly a masterpiece! Comfortable elegance, maintained to perfection...find this Prairie gem ensconced on a gorgeous lot in a private enclave, backing to permanent open space. Open floor plan, a myriad of windows, all enhanced by nature's own: granite, warm maple & oak throughout. 1st Floor Master Suite w/fireplace, sitting area & private porch. Even the 4 Car garage is beautiful ! (carlift stays)
Property Specifics
| Single Family | |
| — | |
| Prairie | |
| 2005 | |
| Full,Walkout | |
| CUSTOM PRAIRIE | |
| No | |
| 1.2 |
| Kane | |
| Cross Creek | |
| 400 / Annual | |
| Insurance | |
| Private Well | |
| Septic-Private | |
| 08134681 | |
| 0812352011 |
Nearby Schools
| NAME: | DISTRICT: | DISTANCE: | |
|---|---|---|---|
|
Grade School
Ferson Creek Elementary School |
303 | — | |
|
Middle School
Haines Middle School |
303 | Not in DB | |
|
High School
St Charles North High School |
303 | Not in DB | |
Property History
| DATE: | EVENT: | PRICE: | SOURCE: |
|---|---|---|---|
| 15 Mar, 2013 | Sold | $1,050,000 | MRED MLS |
| 3 Feb, 2013 | Under contract | $1,175,000 | MRED MLS |
| 7 Aug, 2012 | Listed for sale | $1,175,000 | MRED MLS |
| 10 Mar, 2021 | Sold | $1,300,000 | MRED MLS |
| 25 Jan, 2021 | Under contract | $1,295,000 | MRED MLS |
| 19 Jan, 2021 | Listed for sale | $1,295,000 | MRED MLS |
Room Specifics
Total Bedrooms: 5
Bedrooms Above Ground: 5
Bedrooms Below Ground: 0
Dimensions: —
Floor Type: Carpet
Dimensions: —
Floor Type: Carpet
Dimensions: —
Floor Type: Carpet
Dimensions: —
Floor Type: —
Full Bathrooms: 5
Bathroom Amenities: Whirlpool,Separate Shower,Double Sink,Double Shower
Bathroom in Basement: 1
Rooms: Bedroom 5,Foyer,Office,Recreation Room,Screened Porch,Utility Room-Lower Level,Other Room
Basement Description: Partially Finished
Other Specifics
| 4 | |
| Concrete Perimeter | |
| Concrete,Circular | |
| Deck, Patio, Porch Screened, Storms/Screens | |
| Cul-De-Sac,Landscaped | |
| 52562 SQ. FT. | |
| — | |
| Full | |
| Vaulted/Cathedral Ceilings, Skylight(s), Bar-Wet, Hardwood Floors, First Floor Bedroom, First Floor Full Bath | |
| Double Oven, Range, Microwave, Dishwasher, Refrigerator, Bar Fridge, Washer, Dryer, Disposal, Trash Compactor | |
| Not in DB | |
| Street Paved | |
| — | |
| — | |
| Wood Burning, Gas Log, Gas Starter |
Tax History
| Year | Property Taxes |
|---|---|
| 2013 | $29,644 |
| 2021 | $29,465 |
Contact Agent
Nearby Similar Homes
Nearby Sold Comparables
Contact Agent
Listing Provided By
Keller Williams Fox Valley Realty






