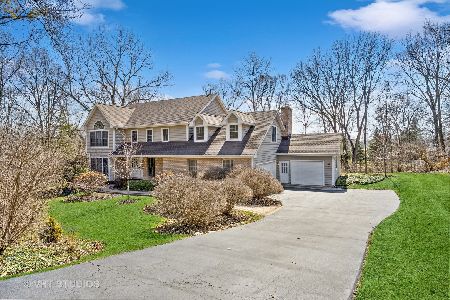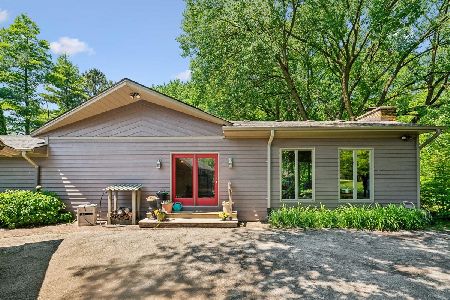41W129 Sylvan Drive, Campton Hills, Illinois 60119
$399,000
|
Sold
|
|
| Status: | Closed |
| Sqft: | 3,860 |
| Cost/Sqft: | $104 |
| Beds: | 4 |
| Baths: | 4 |
| Year Built: | 1991 |
| Property Taxes: | $13,982 |
| Days On Market: | 4281 |
| Lot Size: | 1,50 |
Description
Custom home in an amazing setting on a private wooded cul-de-sac lot w/spring fed pond!Kitch w/corian counters & SS appls opens to screened porch...Mbdrm w/new luxury bth w/heated floors,whirlpool,Euro shower,tons of closet space & private balcony that overlooks pond!Vaulted fam rm w/soaring fp...Finished look-out bsmt w/porcelain tile floors,fp & bth...1st & 2nd floor ldy rms,heated garage w/epoxy coated floor!!
Property Specifics
| Single Family | |
| — | |
| Traditional | |
| 1991 | |
| Full,English | |
| — | |
| No | |
| 1.5 |
| Kane | |
| Sylvan Ridge | |
| 0 / Not Applicable | |
| None | |
| Private Well | |
| Septic-Private | |
| 08613491 | |
| 0827476021 |
Nearby Schools
| NAME: | DISTRICT: | DISTANCE: | |
|---|---|---|---|
|
High School
St Charles North High School |
303 | Not in DB | |
Property History
| DATE: | EVENT: | PRICE: | SOURCE: |
|---|---|---|---|
| 25 Nov, 2014 | Sold | $399,000 | MRED MLS |
| 13 Oct, 2014 | Under contract | $399,900 | MRED MLS |
| — | Last price change | $419,900 | MRED MLS |
| 13 May, 2014 | Listed for sale | $499,900 | MRED MLS |
Room Specifics
Total Bedrooms: 4
Bedrooms Above Ground: 4
Bedrooms Below Ground: 0
Dimensions: —
Floor Type: Carpet
Dimensions: —
Floor Type: Carpet
Dimensions: —
Floor Type: Carpet
Full Bathrooms: 4
Bathroom Amenities: Whirlpool,Separate Shower,Double Sink,Double Shower
Bathroom in Basement: 1
Rooms: Den,Game Room,Recreation Room,Screened Porch,Utility Room-2nd Floor
Basement Description: Finished
Other Specifics
| 3 | |
| Concrete Perimeter | |
| Asphalt | |
| Deck, Roof Deck, Porch Screened, Brick Paver Patio | |
| Cul-De-Sac,Landscaped,Pond(s),Water View,Wooded | |
| 146X404X331X240 | |
| — | |
| Full | |
| Vaulted/Cathedral Ceilings, Skylight(s), Bar-Wet, Hardwood Floors, First Floor Laundry, Second Floor Laundry | |
| Double Oven, Microwave, Dishwasher, Refrigerator, Washer, Dryer, Trash Compactor, Stainless Steel Appliance(s) | |
| Not in DB | |
| Water Rights, Street Paved | |
| — | |
| — | |
| Wood Burning, Gas Starter |
Tax History
| Year | Property Taxes |
|---|---|
| 2014 | $13,982 |
Contact Agent
Nearby Similar Homes
Nearby Sold Comparables
Contact Agent
Listing Provided By
RE/MAX All Pro





