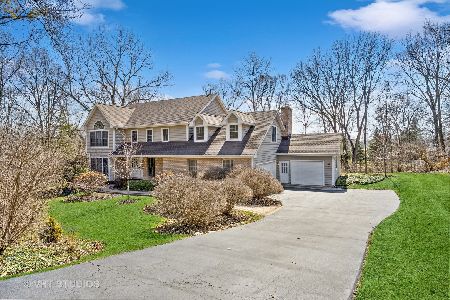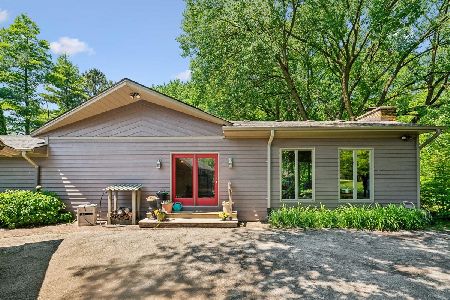41W161 Sylvan Drive, Elburn, Illinois 60119
$393,500
|
Sold
|
|
| Status: | Closed |
| Sqft: | 3,298 |
| Cost/Sqft: | $122 |
| Beds: | 4 |
| Baths: | 4 |
| Year Built: | 1989 |
| Property Taxes: | $11,545 |
| Days On Market: | 2495 |
| Lot Size: | 1,28 |
Description
If you are looking for PEACE & QUIET, this wooded retreat is for you. Lovingly maintained Cape Cod is nestled among a variety of mature trees on over an acre. The current owners are the original owners & have many fond memories of raising their children in this comfortable home. A country feel yet so close to shopping, dining, entertainment & transportation PLUS award winning St. Charles schools. This 3298 SF home consists of 4 generous sized bedrooms & 4 full baths. The walkout Basement features a media room & recreation room plus a full bath. The Kitchen was upgraded in 2017 & now features white cabinetry, quartz counter tops & opens to a 2 story Family Room w/ a gas log fireplace & deck access. Large lot plus a large rear deck provides plenty of space for children of all ages to play outdoors both directly behind or to the side of the home. Recent upgrades are a new roof w/ skylights in 2016 plus a Water Heater in 2016 & Dishwasher in 2017. Great Home!!
Property Specifics
| Single Family | |
| — | |
| Cape Cod | |
| 1989 | |
| Walkout | |
| — | |
| No | |
| 1.28 |
| Kane | |
| Sylvan Ridge | |
| 0 / Not Applicable | |
| None | |
| Private Well | |
| Septic-Private | |
| 10275249 | |
| 0827476020 |
Nearby Schools
| NAME: | DISTRICT: | DISTANCE: | |
|---|---|---|---|
|
Grade School
Wasco Elementary School |
303 | — | |
|
Middle School
Thompson Middle School |
303 | Not in DB | |
|
High School
St Charles North High School |
303 | Not in DB | |
Property History
| DATE: | EVENT: | PRICE: | SOURCE: |
|---|---|---|---|
| 25 Oct, 2019 | Sold | $393,500 | MRED MLS |
| 29 Aug, 2019 | Under contract | $401,000 | MRED MLS |
| — | Last price change | $402,000 | MRED MLS |
| 18 Feb, 2019 | Listed for sale | $410,000 | MRED MLS |
| 28 Apr, 2023 | Sold | $565,000 | MRED MLS |
| 29 Mar, 2023 | Under contract | $549,000 | MRED MLS |
| 28 Mar, 2023 | Listed for sale | $549,000 | MRED MLS |
Room Specifics
Total Bedrooms: 4
Bedrooms Above Ground: 4
Bedrooms Below Ground: 0
Dimensions: —
Floor Type: Carpet
Dimensions: —
Floor Type: Carpet
Dimensions: —
Floor Type: Carpet
Full Bathrooms: 4
Bathroom Amenities: Whirlpool,Separate Shower,Double Sink
Bathroom in Basement: 1
Rooms: Eating Area,Media Room,Mud Room,Recreation Room,Study,Walk In Closet
Basement Description: Finished
Other Specifics
| 3 | |
| Concrete Perimeter | |
| Asphalt | |
| Deck, Storms/Screens | |
| Cul-De-Sac,Irregular Lot,Wooded,Mature Trees | |
| 214X243X282X223 | |
| Unfinished | |
| Full | |
| Vaulted/Cathedral Ceilings, Skylight(s), Hardwood Floors, In-Law Arrangement, First Floor Laundry, First Floor Full Bath | |
| Microwave, Dishwasher, Refrigerator, Trash Compactor, Built-In Oven | |
| Not in DB | |
| Street Paved | |
| — | |
| — | |
| Gas Log |
Tax History
| Year | Property Taxes |
|---|---|
| 2019 | $11,545 |
| 2023 | $12,271 |
Contact Agent
Nearby Similar Homes
Nearby Sold Comparables
Contact Agent
Listing Provided By
Baird & Warner - Geneva





