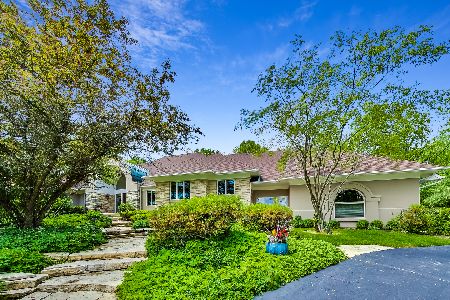8472 Arrowhead Farm Drive, Burr Ridge, Illinois 60527
$1,202,500
|
Sold
|
|
| Status: | Closed |
| Sqft: | 5,606 |
| Cost/Sqft: | $228 |
| Beds: | 5 |
| Baths: | 6 |
| Year Built: | 1991 |
| Property Taxes: | $26,737 |
| Days On Market: | 1474 |
| Lot Size: | 1,33 |
Description
Spectacular waterfront custom built from the original owners, located in cul-de-sac, this property offers a unique warmth and elegance to the space. The soaring, two story, coffered ceiling in living room with two ways fireplace and costume designed floors. Chef's delight kitchen with island, granite counters, high-end appliances, Shackleton cabinetry and heated floors, in extend the butlers pantry. Octagon-shaped sunroom with overlooking gorgeous pounds views that can be served as 1st floor bedroom with attached bath. Stunning library with costume build-in bookcases. Resort like huge patio with serene pond views. Second floor features 4 bedrooms, and loft/family room or your desired use. Master bedroom features a doomed ceiling with stunning hand-painted costume design, sitting area, master bath with costume built floating vanity, double sink, and marble counters. A splendid finished lower level part offering entertainment area with cherrywood wet bar, rec/media room, guest bedroom and bath and tons of storage! All the extensive details throughout the entire home makes it a dream home you always wanted!
Property Specifics
| Single Family | |
| — | |
| — | |
| 1991 | |
| — | |
| — | |
| Yes | |
| 1.33 |
| Cook | |
| Arrowhead Farm | |
| 550 / Annual | |
| — | |
| — | |
| — | |
| 11299049 | |
| 18313040120000 |
Nearby Schools
| NAME: | DISTRICT: | DISTANCE: | |
|---|---|---|---|
|
Grade School
Pleasantdale Elementary School |
107 | — | |
|
Middle School
Pleasantdale Middle School |
107 | Not in DB | |
|
High School
Lyons Twp High School |
204 | Not in DB | |
Property History
| DATE: | EVENT: | PRICE: | SOURCE: |
|---|---|---|---|
| 16 May, 2022 | Sold | $1,202,500 | MRED MLS |
| 19 Apr, 2022 | Under contract | $1,279,000 | MRED MLS |
| 5 Jan, 2022 | Listed for sale | $1,279,000 | MRED MLS |
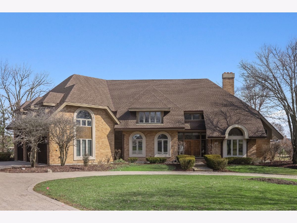
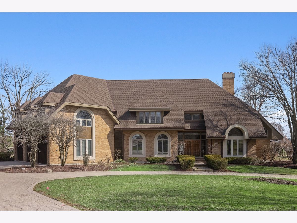
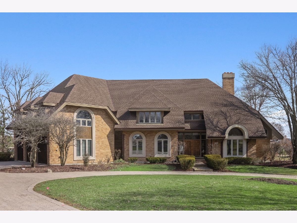
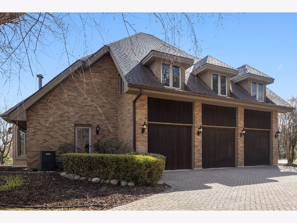
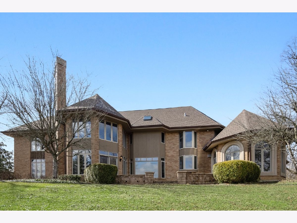
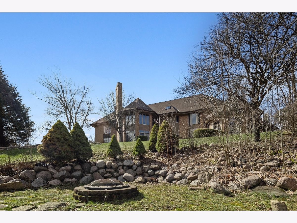
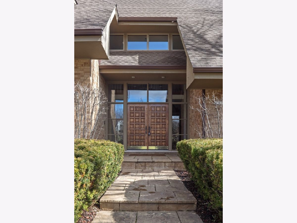
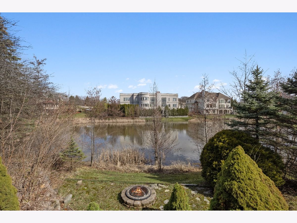
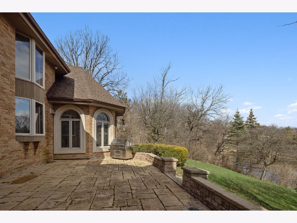
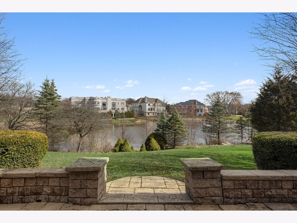
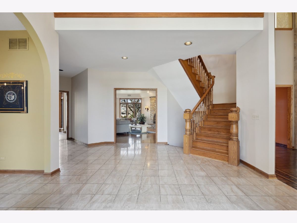
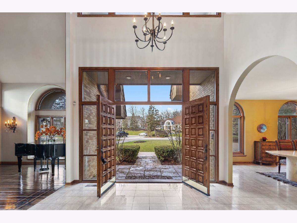
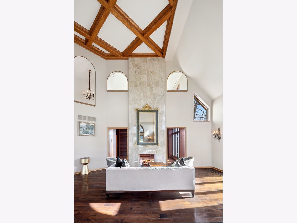
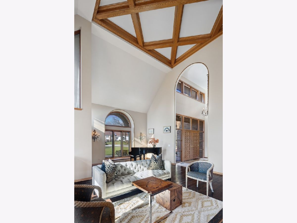
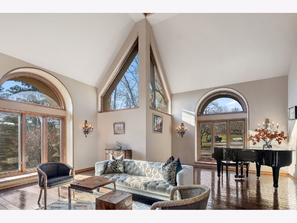
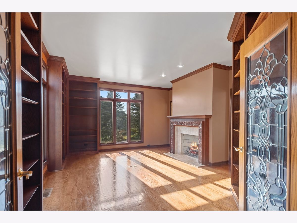
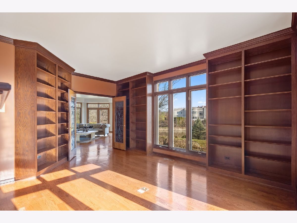
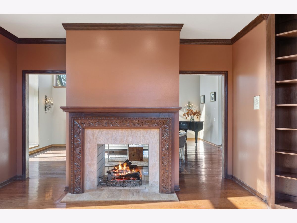
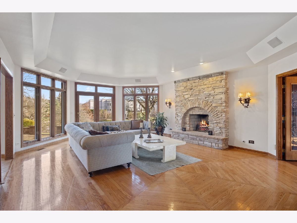
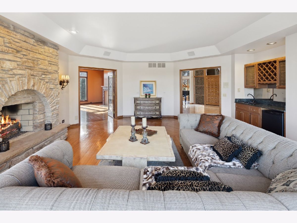
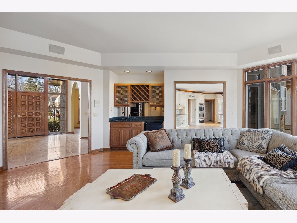
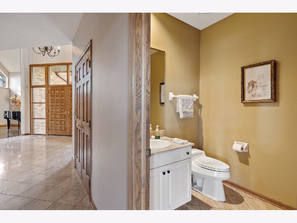
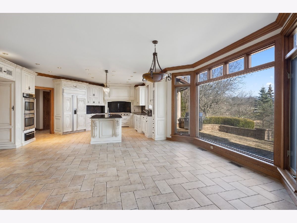
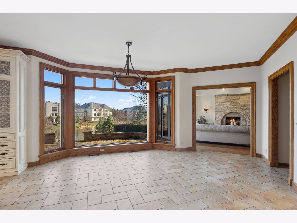
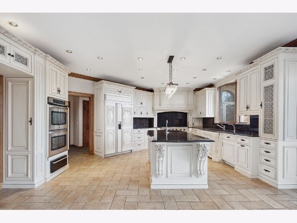
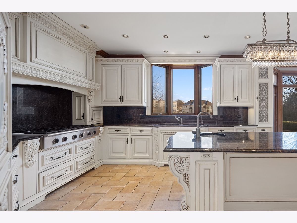
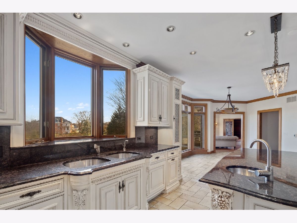
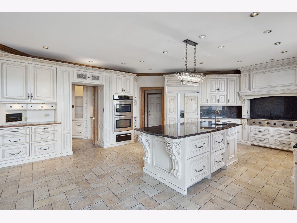
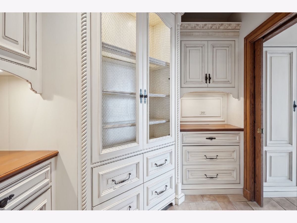
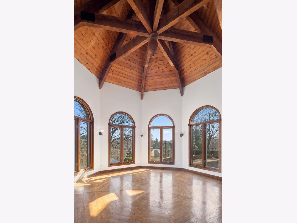
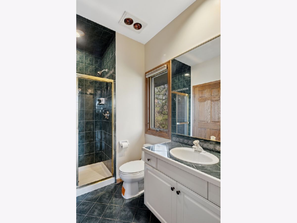
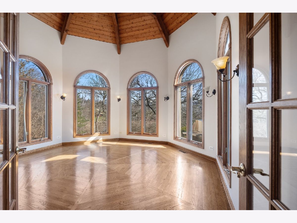
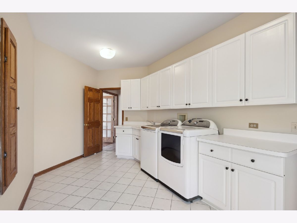
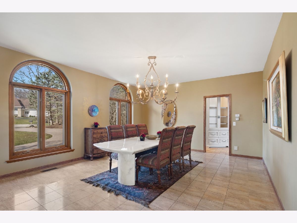
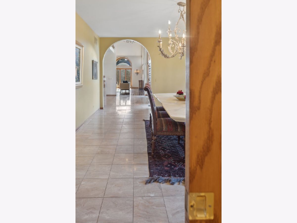
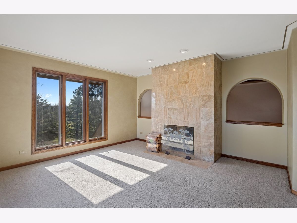
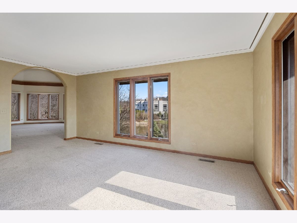
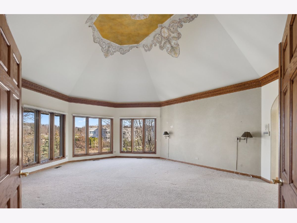
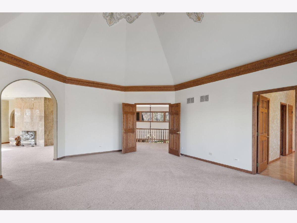
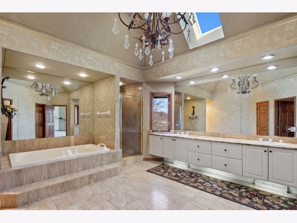
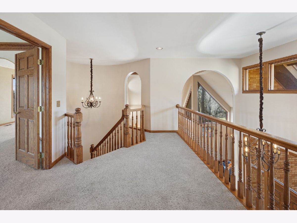
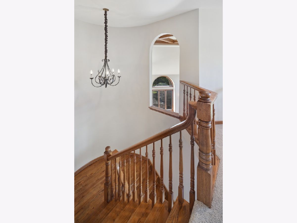
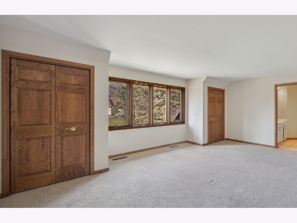
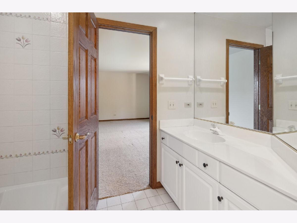
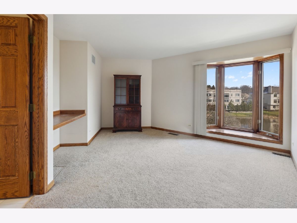
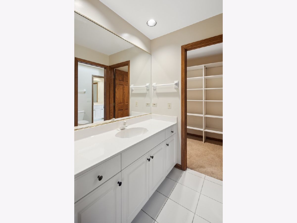
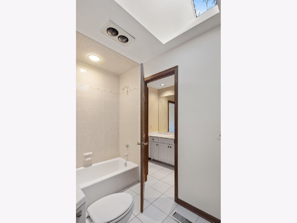
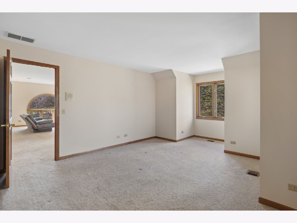
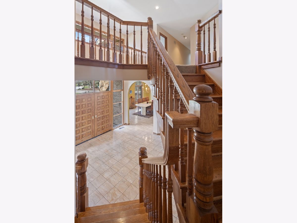
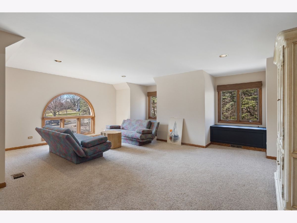
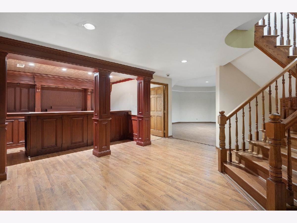
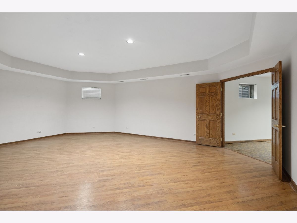
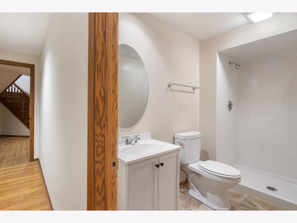
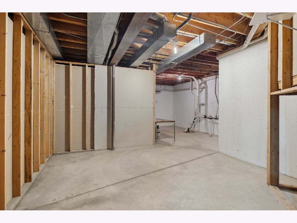
Room Specifics
Total Bedrooms: 5
Bedrooms Above Ground: 5
Bedrooms Below Ground: 0
Dimensions: —
Floor Type: —
Dimensions: —
Floor Type: —
Dimensions: —
Floor Type: —
Dimensions: —
Floor Type: —
Full Bathrooms: 6
Bathroom Amenities: Whirlpool,Separate Shower,Double Sink
Bathroom in Basement: 1
Rooms: —
Basement Description: Partially Finished
Other Specifics
| 3 | |
| — | |
| Brick,Circular | |
| — | |
| — | |
| 82 X 267 X 276 X 248 X 108 | |
| — | |
| — | |
| — | |
| — | |
| Not in DB | |
| — | |
| — | |
| — | |
| — |
Tax History
| Year | Property Taxes |
|---|---|
| 2022 | $26,737 |
Contact Agent
Nearby Similar Homes
Nearby Sold Comparables
Contact Agent
Listing Provided By
Berkshire Hathaway HomeServices Chicago








