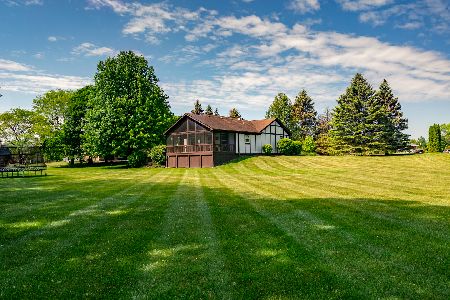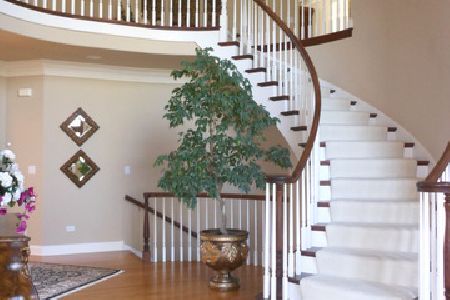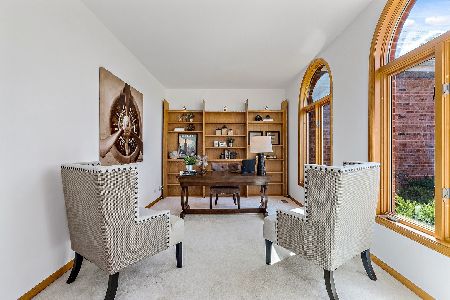40 St John Drive, Hawthorn Woods, Illinois 60047
$410,000
|
Sold
|
|
| Status: | Closed |
| Sqft: | 3,230 |
| Cost/Sqft: | $133 |
| Beds: | 3 |
| Baths: | 3 |
| Year Built: | 1988 |
| Property Taxes: | $15,127 |
| Days On Market: | 2325 |
| Lot Size: | 1,17 |
Description
Warm & inviting 2-story home on 1.17 acre w/private-feeling green views. Meticulous original owners. Entertainers dream: bright kitchen which sprawls thru the expanded lg eat-in tablespace, and right out onto the wrap-around deck w/green scape views! The kitchen incl: solid surf counters/sink, seated bar, dble pantry, wet bar, built-in desk, all appl, wide walkways & so open! Lg mstr suite w/sitting rm & remodeled dream bath w/standalone tub, w/i shower, dble sink, all w/high-end fixtures. Peaceful 4 season sun rm w/Vermont Castings Gas Stove, Liv rm w/cove ceiling, Office w/built-in book shelves, & Laundry rm w/drop zone + sink. 3 car wide/deep garage, fin bsmt rec rm & hobby rm + lg open space for your needs. 3 bdrms up w/poss 4th if conv sitting rm, all baths updated. HW flooring, 2 firepl's, septic tank 2016, well exp tank 2018, exterior stained/painted incl windows/doors 2016, roof preservation 2015, cooktop & hood vent 2014, dishwasher 2019. A true gem! Home Warranty Included!
Property Specifics
| Single Family | |
| — | |
| — | |
| 1988 | |
| Full | |
| CUSTOM | |
| No | |
| 1.17 |
| Lake | |
| Rambling Hills East | |
| — / Not Applicable | |
| None | |
| Private Well | |
| Septic-Private | |
| 10516513 | |
| 14121010170000 |
Nearby Schools
| NAME: | DISTRICT: | DISTANCE: | |
|---|---|---|---|
|
High School
Adlai E Stevenson High School |
125 | Not in DB | |
Property History
| DATE: | EVENT: | PRICE: | SOURCE: |
|---|---|---|---|
| 22 Jan, 2020 | Sold | $410,000 | MRED MLS |
| 23 Nov, 2019 | Under contract | $429,000 | MRED MLS |
| — | Last price change | $440,000 | MRED MLS |
| 12 Sep, 2019 | Listed for sale | $450,000 | MRED MLS |
Room Specifics
Total Bedrooms: 3
Bedrooms Above Ground: 3
Bedrooms Below Ground: 0
Dimensions: —
Floor Type: Carpet
Dimensions: —
Floor Type: Carpet
Full Bathrooms: 3
Bathroom Amenities: Separate Shower,Double Sink,Soaking Tub
Bathroom in Basement: 0
Rooms: Eating Area,Office,Sun Room,Study,Recreation Room,Foyer,Sitting Room
Basement Description: Partially Finished
Other Specifics
| 3 | |
| Concrete Perimeter | |
| Asphalt | |
| Deck, Storms/Screens | |
| Landscaped | |
| 130.98X248.65X145.06X132.4 | |
| Unfinished | |
| Full | |
| Vaulted/Cathedral Ceilings, Skylight(s), Bar-Wet, Hardwood Floors, First Floor Laundry, Built-in Features | |
| Microwave, Dishwasher, Refrigerator, Washer, Dryer, Trash Compactor, Cooktop, Built-In Oven, Range Hood, Water Softener Owned | |
| Not in DB | |
| — | |
| — | |
| — | |
| Wood Burning, Gas Starter |
Tax History
| Year | Property Taxes |
|---|---|
| 2020 | $15,127 |
Contact Agent
Nearby Similar Homes
Nearby Sold Comparables
Contact Agent
Listing Provided By
Coldwell Banker Real Estate Group






