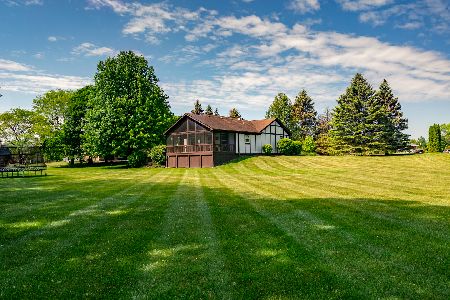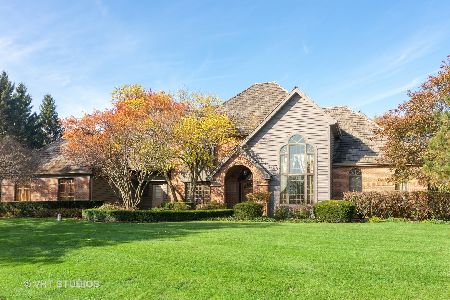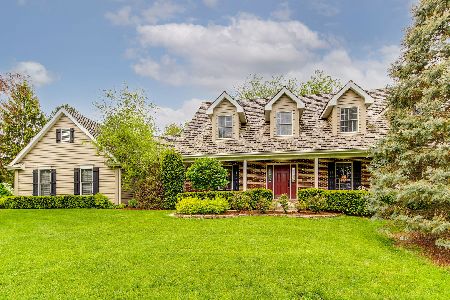36 St John Drive, Hawthorn Woods, Illinois 60047
$440,000
|
Sold
|
|
| Status: | Closed |
| Sqft: | 3,745 |
| Cost/Sqft: | $120 |
| Beds: | 4 |
| Baths: | 4 |
| Year Built: | 1987 |
| Property Taxes: | $16,265 |
| Days On Market: | 2447 |
| Lot Size: | 1,00 |
Description
Gorgeous and closer to 4,000 SF. Newly painted interior (November 2018) all neutral, hardwood throughout, 42" cherry cabinets with granite & all SS appliances, planning desk, large island with breakfast bar and open feel to FR with cozy FP and wet bar w/sliders to deck. First floor full bath, laundry room and back staircase as well. Large formal Living & Dining Rooms w/ pretty millwork. Sumptuous Master Suite with cathedral ceiling, large walk in closet and luxury bath with whirlpool tub, skylight, dual sinks, granite and separate shower. All bedrooms are spacious with great closet space and a 2nd floor Bonus Room offers tons of extra room. Home is mostly all brick, large 3 car garage, extensive deck, quiet and peaceful lot in Stevenson schools. Beautiful custom built home ready for quick delivery. Immaculate condition - turn key!
Property Specifics
| Single Family | |
| — | |
| Traditional | |
| 1987 | |
| Full | |
| CUSTOM | |
| No | |
| 1 |
| Lake | |
| — | |
| 0 / Not Applicable | |
| None | |
| Private Well | |
| Septic-Private | |
| 10377680 | |
| 14121010190000 |
Nearby Schools
| NAME: | DISTRICT: | DISTANCE: | |
|---|---|---|---|
|
Grade School
Fremont Elementary School |
79 | — | |
|
Middle School
Fremont Middle School |
79 | Not in DB | |
|
High School
Adlai E Stevenson High School |
125 | Not in DB | |
Property History
| DATE: | EVENT: | PRICE: | SOURCE: |
|---|---|---|---|
| 9 Sep, 2019 | Sold | $440,000 | MRED MLS |
| 5 Aug, 2019 | Under contract | $449,900 | MRED MLS |
| — | Last price change | $499,000 | MRED MLS |
| 13 May, 2019 | Listed for sale | $499,000 | MRED MLS |
Room Specifics
Total Bedrooms: 4
Bedrooms Above Ground: 4
Bedrooms Below Ground: 0
Dimensions: —
Floor Type: Carpet
Dimensions: —
Floor Type: Carpet
Dimensions: —
Floor Type: Carpet
Full Bathrooms: 4
Bathroom Amenities: Whirlpool,Separate Shower,Double Sink
Bathroom in Basement: 0
Rooms: Breakfast Room,Bonus Room
Basement Description: Unfinished
Other Specifics
| 3 | |
| Concrete Perimeter | |
| Asphalt | |
| Deck | |
| — | |
| 150 X 234 X 199 X 243 | |
| — | |
| Full | |
| Vaulted/Cathedral Ceilings, Skylight(s), Bar-Wet, Hardwood Floors, First Floor Laundry, First Floor Full Bath | |
| Double Oven, Microwave, Dishwasher, Refrigerator, Washer, Dryer, Disposal, Stainless Steel Appliance(s), Cooktop | |
| Not in DB | |
| — | |
| — | |
| — | |
| Wood Burning, Gas Starter |
Tax History
| Year | Property Taxes |
|---|---|
| 2019 | $16,265 |
Contact Agent
Nearby Similar Homes
Nearby Sold Comparables
Contact Agent
Listing Provided By
Baird & Warner







