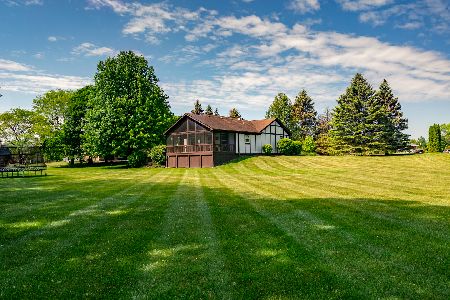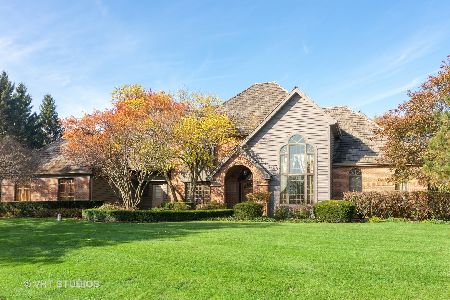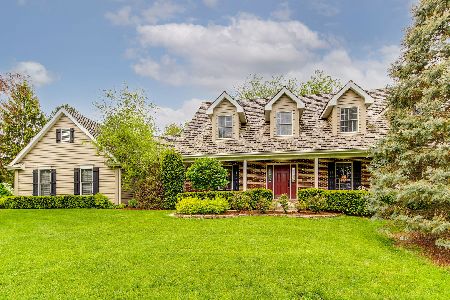38 St. John Drive, Hawthorn Woods, Illinois 60047
$410,000
|
Sold
|
|
| Status: | Closed |
| Sqft: | 3,524 |
| Cost/Sqft: | $125 |
| Beds: | 4 |
| Baths: | 3 |
| Year Built: | 1987 |
| Property Taxes: | $13,241 |
| Days On Market: | 5456 |
| Lot Size: | 0,93 |
Description
TERRIFIC VALUE! PRICED WAY BELOW MARKET! BEAUTIFUL, WELL MAINTAINED HOME WITH OPEN & AIRY FLOOR PLAN! SOARING CEILINGS! GLEAMING HARDWOOD FLRS THRUOUT MOST OF THE HOME! HUGE KITCHEN PERFECT FOR ENTERTAINING HAS LRG WORK ISLAND W/FOOD PREP SINK, LOTS OF COUNTER SPACE, SKYLITES AND DR LEADING TO SCREENED PORCH! SPACIOUS BEDRMS! FAMRM W/DRS LEADING TO BRICK PAVER PATIO & GREAT OUTDOOR LIVING SPACE! STEVENSON HS!
Property Specifics
| Single Family | |
| — | |
| — | |
| 1987 | |
| Full | |
| — | |
| No | |
| 0.93 |
| Lake | |
| Rambling Hills East | |
| 0 / Not Applicable | |
| None | |
| Private Well | |
| Septic-Private | |
| 07732370 | |
| 14121010180000 |
Nearby Schools
| NAME: | DISTRICT: | DISTANCE: | |
|---|---|---|---|
|
Grade School
Fremont Elementary School |
79 | — | |
|
Middle School
Fremont Middle School |
79 | Not in DB | |
|
High School
Adlai E Stevenson High School |
125 | Not in DB | |
Property History
| DATE: | EVENT: | PRICE: | SOURCE: |
|---|---|---|---|
| 15 Apr, 2011 | Sold | $410,000 | MRED MLS |
| 27 Feb, 2011 | Under contract | $439,000 | MRED MLS |
| 15 Feb, 2011 | Listed for sale | $439,000 | MRED MLS |
Room Specifics
Total Bedrooms: 4
Bedrooms Above Ground: 4
Bedrooms Below Ground: 0
Dimensions: —
Floor Type: Hardwood
Dimensions: —
Floor Type: Hardwood
Dimensions: —
Floor Type: Carpet
Full Bathrooms: 3
Bathroom Amenities: Whirlpool,Separate Shower,Bidet
Bathroom in Basement: 0
Rooms: Eating Area,Exercise Room,Foyer,Mud Room,Screened Porch,Sitting Room
Basement Description: Unfinished
Other Specifics
| 3 | |
| Concrete Perimeter | |
| Asphalt | |
| Deck, Patio, Porch Screened | |
| Landscaped | |
| 78X61X248X202X232 | |
| — | |
| Full | |
| Vaulted/Cathedral Ceilings, Skylight(s), Hardwood Floors, In-Law Arrangement | |
| Range, Dishwasher, Refrigerator, Washer, Dryer | |
| Not in DB | |
| Street Paved | |
| — | |
| — | |
| — |
Tax History
| Year | Property Taxes |
|---|---|
| 2011 | $13,241 |
Contact Agent
Nearby Similar Homes
Nearby Sold Comparables
Contact Agent
Listing Provided By
RE/MAX Suburban







