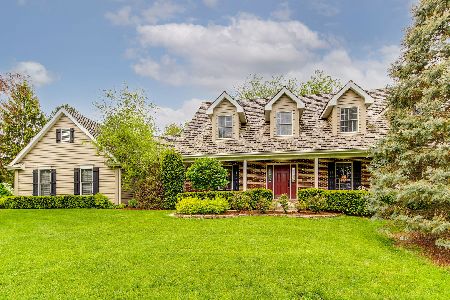38 Saint John Drive, Hawthorn Woods, Illinois 60047
$520,000
|
Sold
|
|
| Status: | Closed |
| Sqft: | 3,524 |
| Cost/Sqft: | $142 |
| Beds: | 4 |
| Baths: | 3 |
| Year Built: | 1987 |
| Property Taxes: | $15,003 |
| Days On Market: | 1700 |
| Lot Size: | 0,93 |
Description
Welcome to this stunning 3524 sf home on approximately a 1 acre private lot, in the award winning Stevenson High School District! As you step into the Foyer; you're greeted by the spectacular open, bright, & airy floor plan. The vaulted ceilings t/o the home, comfortable flow, & the spacious rooms, makes this a wonderful forever home. The formal Living Room w/picture windows & hardwood floor and the separate formal Dining Room w/vaulted ceiling & hardwood floor are perfect for formal entertainment. The spacious Kitchen w/large island is perfectly suited for cooking & gathering with friends and family. The magnificent Kitchen offers beveled edged countertops, w/i pantry, large island w/prep sink & stove top, vaulted ceiling, skylights, hardwood floor, undermount sink, built-in oven, custom backsplash & enjoy a quiet cup of morning coffee thru the slider to screened in deck overlooking the private backyard w/mature trees. Unwind in the lower level Family Room w/slider to the private paver patio w/seat walls & built-in grill. The lower level office w/custom built-in wood desk is perfect for getting work done or can be converted to a 4th bedroom. Need spa time & escape from day-to-day - the luxurious Master Suite is perfect for some alone time. This spacious Master Bedroom offers w/vaulted ceilings, wood floor, bay windows, closet organizer & ceiling fan w/Master Bath w/jacuzzi tub, sep shower, double sinks, private toilet area w/bidet & tile floor. There's more, the additional Bedrooms offer a sitting area, closet organizers, vaulted ceilings, His/Hers closet, etc,& share a Hall Bathroom w/double sinks & shower w/custom tile surround. After you pull your into the 3 car garage, you walk into the Mud Room w/tile floor. There's plenty of storage in the Full Basement which can be finished to add more living space. The home offers lots of extras: solid wood interior doors, closet organizers, newer Trane a/c & furnace, water filtration system, water softener, 75 gallon hot water heater, & central humidifer.
Property Specifics
| Single Family | |
| — | |
| — | |
| 1987 | |
| Full | |
| — | |
| No | |
| 0.93 |
| Lake | |
| Rambling Hills East | |
| 0 / Not Applicable | |
| None | |
| Private Well | |
| Septic-Private | |
| 11104869 | |
| 14121010180000 |
Nearby Schools
| NAME: | DISTRICT: | DISTANCE: | |
|---|---|---|---|
|
Grade School
Fremont Elementary School |
79 | — | |
|
Middle School
Fremont Middle School |
79 | Not in DB | |
|
High School
Adlai E Stevenson High School |
125 | Not in DB | |
Property History
| DATE: | EVENT: | PRICE: | SOURCE: |
|---|---|---|---|
| 4 Aug, 2021 | Sold | $520,000 | MRED MLS |
| 8 Jun, 2021 | Under contract | $499,900 | MRED MLS |
| 29 May, 2021 | Listed for sale | $499,900 | MRED MLS |
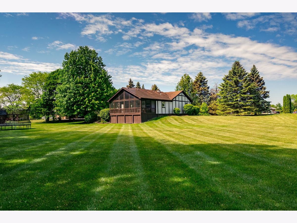
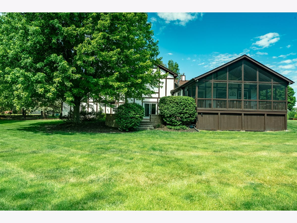
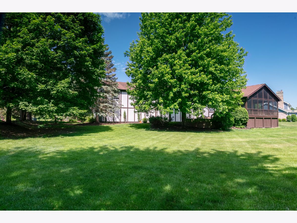
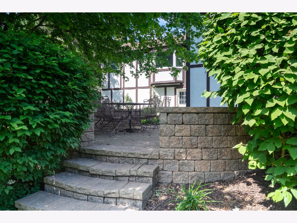
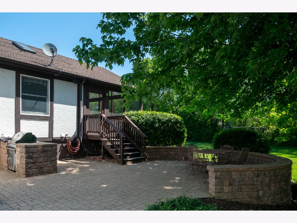
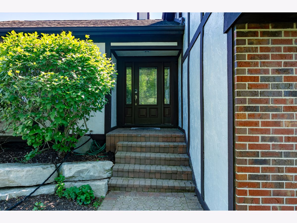
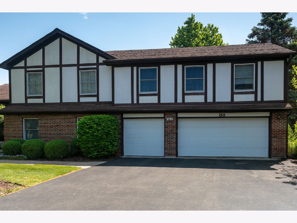
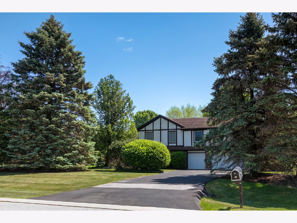
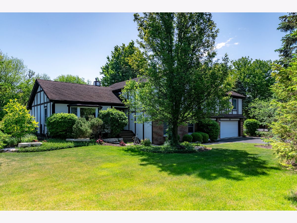
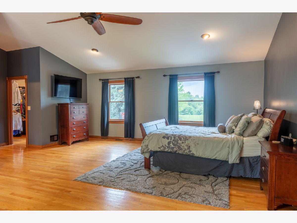
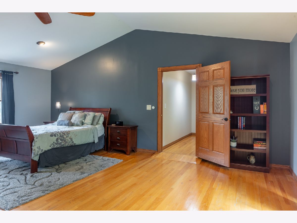
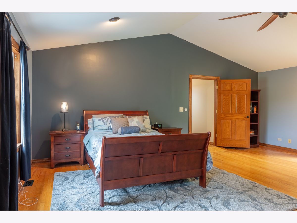
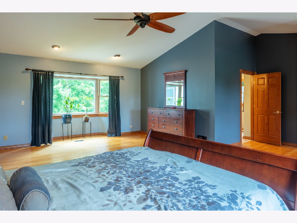
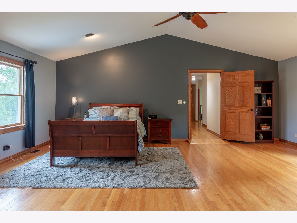
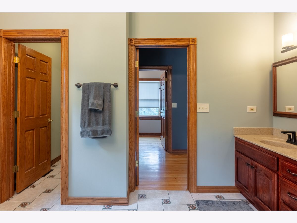
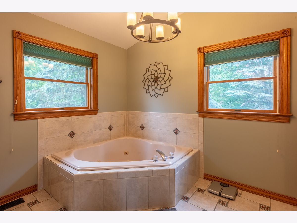
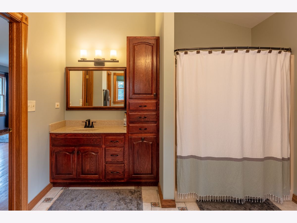
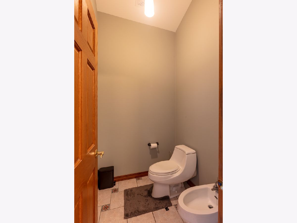
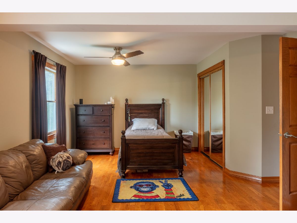
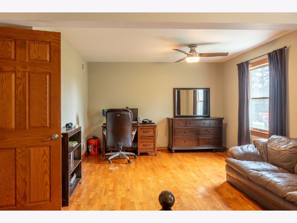
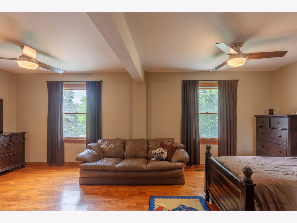
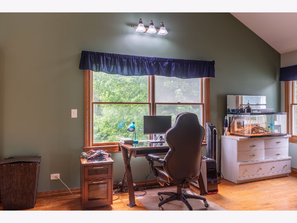
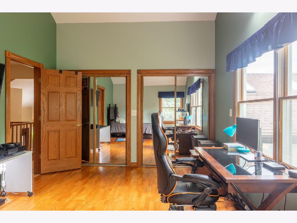
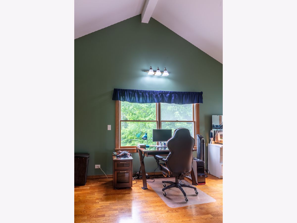
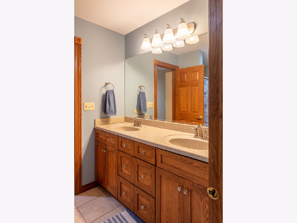
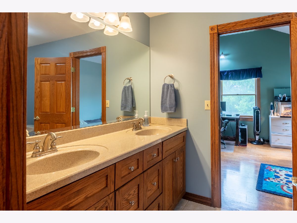
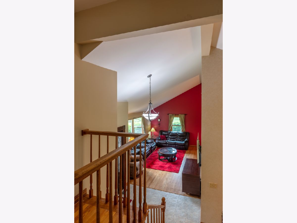
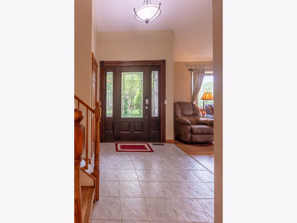
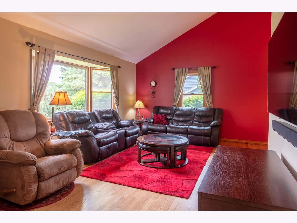
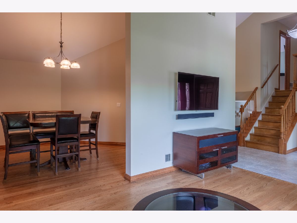
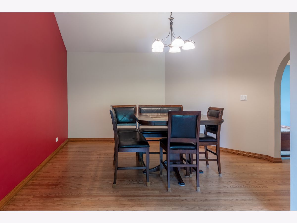
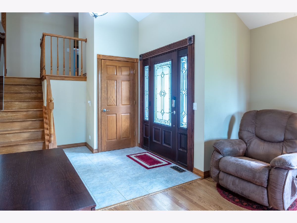
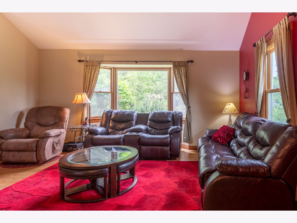
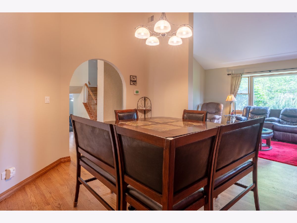
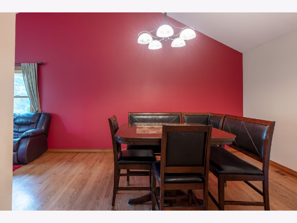
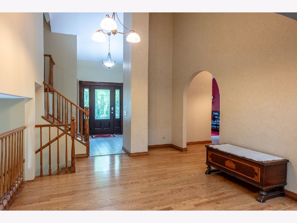
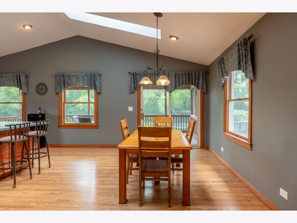
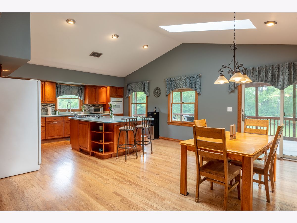
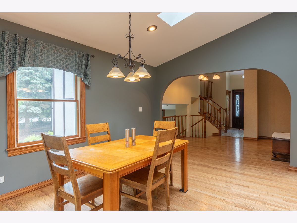
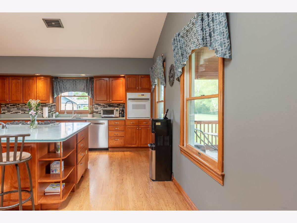
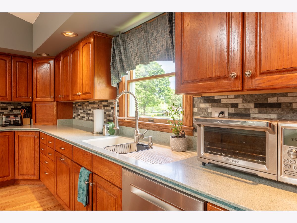
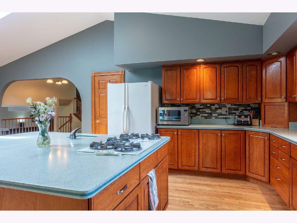
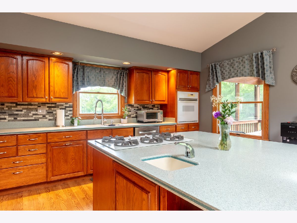
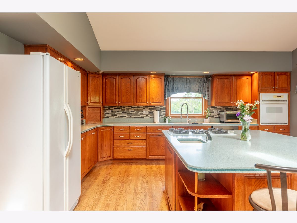
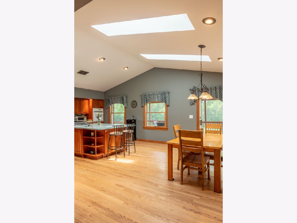
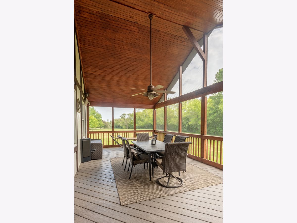
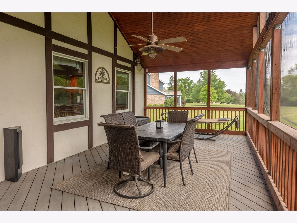
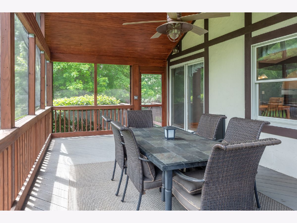
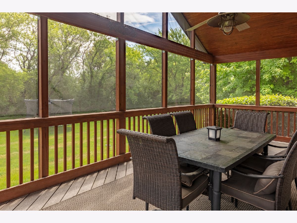
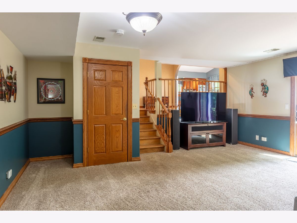
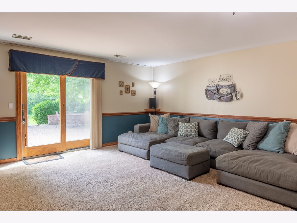
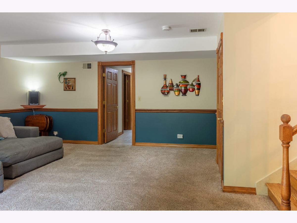
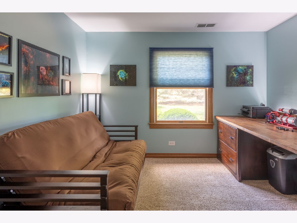
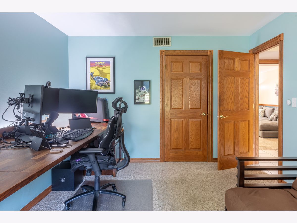
Room Specifics
Total Bedrooms: 4
Bedrooms Above Ground: 4
Bedrooms Below Ground: 0
Dimensions: —
Floor Type: Hardwood
Dimensions: —
Floor Type: Hardwood
Dimensions: —
Floor Type: Carpet
Full Bathrooms: 3
Bathroom Amenities: Whirlpool,Separate Shower,Bidet
Bathroom in Basement: 0
Rooms: Eating Area,Exercise Room,Foyer,Mud Room,Screened Porch,Sitting Room
Basement Description: Unfinished
Other Specifics
| 3 | |
| Concrete Perimeter | |
| Asphalt | |
| Deck, Patio, Porch Screened | |
| Landscaped | |
| 78X61X248X202X232 | |
| — | |
| Full | |
| Vaulted/Cathedral Ceilings, Skylight(s), Hardwood Floors, In-Law Arrangement | |
| Range, Dishwasher, Refrigerator, Washer, Dryer | |
| Not in DB | |
| Park, Curbs, Street Paved | |
| — | |
| — | |
| — |
Tax History
| Year | Property Taxes |
|---|---|
| 2021 | $15,003 |
Contact Agent
Nearby Similar Homes
Nearby Sold Comparables
Contact Agent
Listing Provided By
d'aprile properties



