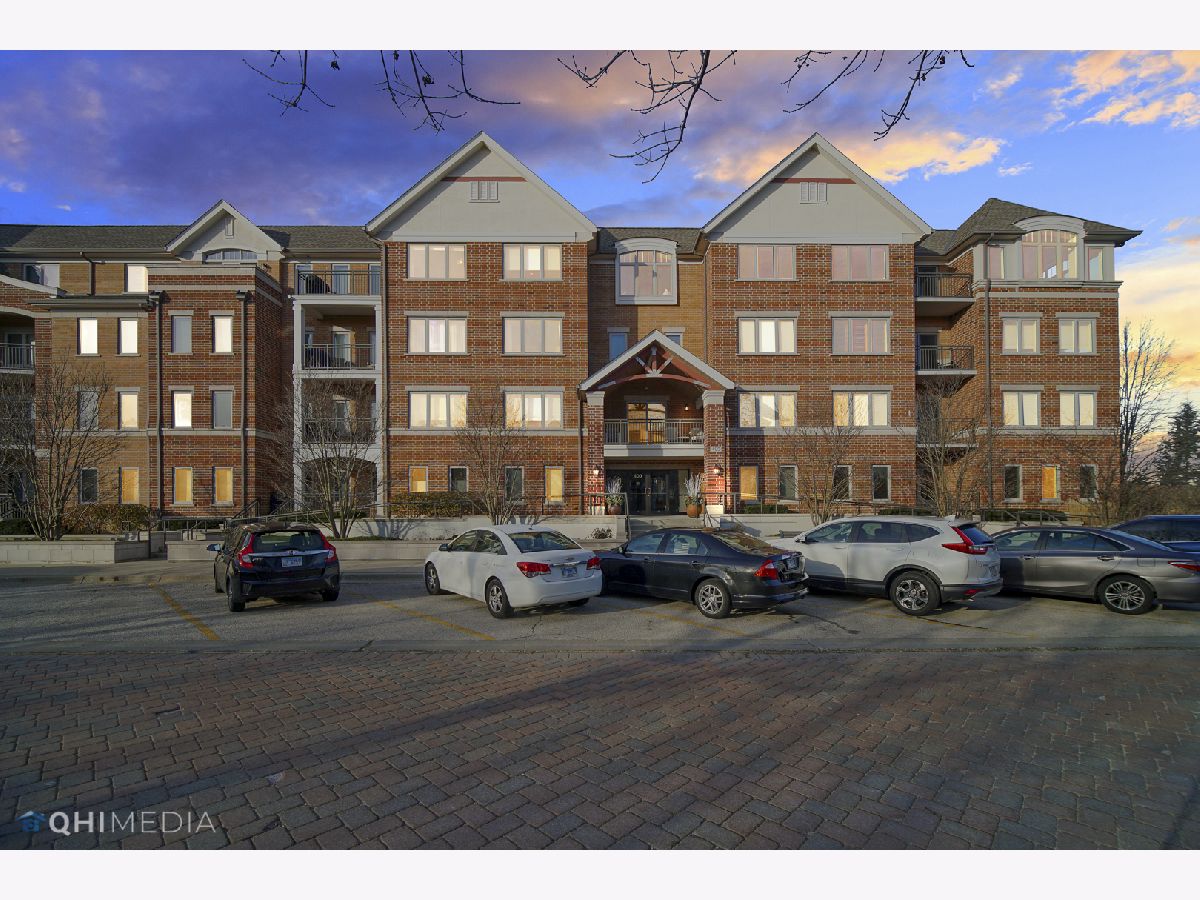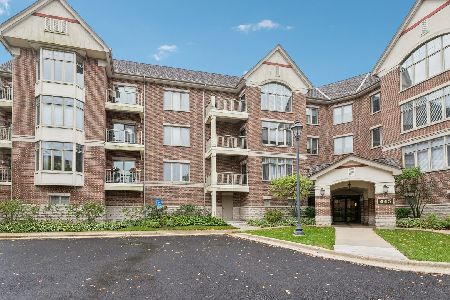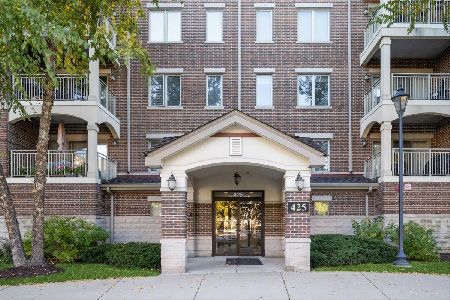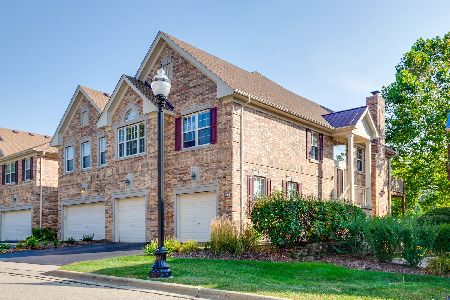400 Village Green Drive, Lincolnshire, Illinois 60069
$330,000
|
Sold
|
|
| Status: | Closed |
| Sqft: | 1,784 |
| Cost/Sqft: | $193 |
| Beds: | 2 |
| Baths: | 3 |
| Year Built: | 2009 |
| Property Taxes: | $10,414 |
| Days On Market: | 1782 |
| Lot Size: | 0,00 |
Description
Welcome to your dream condo! Step into a spacious entry with a perfect floorplan. This is a truly luxurious condo with a Pottery Barn look. New hardwood floors in the entire living area, new carpeting in the bedrooms and a dream kitchen. The gourmet kitchen features Bosch and LG stainless appliances including a new refrigerator installed November 2020, 42" cabinets, top of the line granite counters and plenty of work space. Plenty of room for entertaining with the 2-3 person breakfast bar plus separate dining room. The built-in desk/shelves are perfect for working from home. The split floorplan features a stunning oversized master bedroom suite with 2 spacious walk-in closets with closet organizers, an oversized soaking tub, separate shower and double sinks. On the other side of the condo you have another oversized bedroom with a spacious closet and a full bathroom just adjacent to the bedroom for convenience. The grand great room faces east with a large balcony to enjoy gorgeous sunrises with your morning coffee. Beautiful wall unit is included! Two parking spaces, two storage units, exercise room, party room, water and gas are all included in the monthly assessment. This is the only pet friendly building. Easy access to shopping, restaurants, and Marriott Theatre. Award wining Stevenson High School!
Property Specifics
| Condos/Townhomes | |
| 4 | |
| — | |
| 2009 | |
| — | |
| — | |
| No | |
| — |
| Lake | |
| Lincolnshire Place | |
| 416 / Monthly | |
| — | |
| — | |
| — | |
| 10979964 | |
| 15154001960000 |
Nearby Schools
| NAME: | DISTRICT: | DISTANCE: | |
|---|---|---|---|
|
Grade School
Laura B Sprague School |
103 | — | |
|
Middle School
Daniel Wright Junior High School |
103 | Not in DB | |
|
High School
Adlai E Stevenson High School |
125 | Not in DB | |
Property History
| DATE: | EVENT: | PRICE: | SOURCE: |
|---|---|---|---|
| 22 Sep, 2011 | Sold | $320,000 | MRED MLS |
| 23 Aug, 2011 | Under contract | $332,500 | MRED MLS |
| — | Last price change | $342,500 | MRED MLS |
| 3 Aug, 2011 | Listed for sale | $342,500 | MRED MLS |
| 25 Mar, 2021 | Sold | $330,000 | MRED MLS |
| 1 Feb, 2021 | Under contract | $344,900 | MRED MLS |
| 26 Jan, 2021 | Listed for sale | $344,900 | MRED MLS |




























Room Specifics
Total Bedrooms: 2
Bedrooms Above Ground: 2
Bedrooms Below Ground: 0
Dimensions: —
Floor Type: —
Full Bathrooms: 3
Bathroom Amenities: Separate Shower,Double Sink,Soaking Tub
Bathroom in Basement: 0
Rooms: —
Basement Description: None
Other Specifics
| 2 | |
| — | |
| Asphalt | |
| — | |
| — | |
| COMMON | |
| — | |
| — | |
| — | |
| — | |
| Not in DB | |
| — | |
| — | |
| — | |
| — |
Tax History
| Year | Property Taxes |
|---|---|
| 2021 | $10,414 |
Contact Agent
Nearby Similar Homes
Nearby Sold Comparables
Contact Agent
Listing Provided By
Baird & Warner










