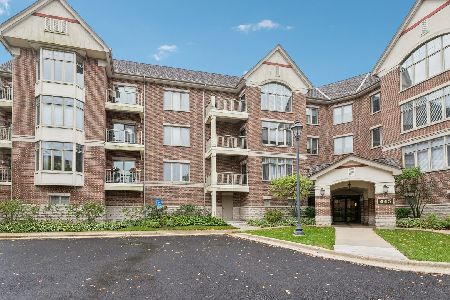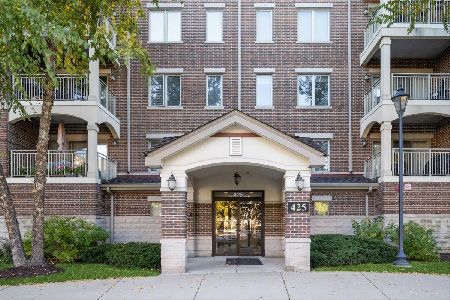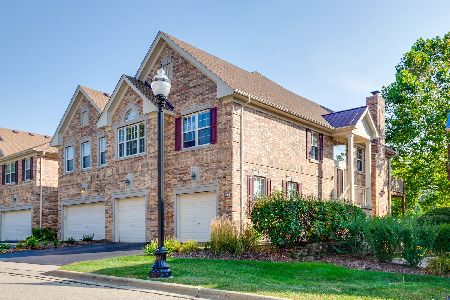450 Village Green Parkway, Lincolnshire, Illinois 60069
$379,250
|
Sold
|
|
| Status: | Closed |
| Sqft: | 2,041 |
| Cost/Sqft: | $195 |
| Beds: | 3 |
| Baths: | 3 |
| Year Built: | 2012 |
| Property Taxes: | $12,322 |
| Days On Market: | 3229 |
| Lot Size: | 0,00 |
Description
Highly sought after 3 bedroom, 2.5 bath condo at Lincolnshire Place Condominiums w/over 2,041 sq feet. Wood floors in main living areas including bedroom 3. Gourmet kitchen w/stainless Kitchenaid Appliances, granite and maple glazed cabinetry. Large master suite offers 2 walk-ins, luxurious bath w/maple glazed cabinetry, granite, dual sinks and a sep. tub and shower. 2 car parking in heated garage (tandem) w extra storage! Award winning Stevenson High School, Laura Sprague and Daniel Wright Schools! Monthly assessments including gas, water, radiant heat, garbage, snow removal and landscaping. Walking distance to Fresh Market, restaurants, shopping, Nature, trails and more! This one will not last!
Property Specifics
| Condos/Townhomes | |
| 1 | |
| — | |
| 2012 | |
| None | |
| G | |
| No | |
| — |
| Lake | |
| Lincolnshire Place | |
| 407 / Monthly | |
| Heat,Water,Gas,Insurance,Clubhouse,Exercise Facilities,Exterior Maintenance,Lawn Care,Scavenger,Snow Removal | |
| Public | |
| Public Sewer | |
| 09498782 | |
| 15154002100000 |
Nearby Schools
| NAME: | DISTRICT: | DISTANCE: | |
|---|---|---|---|
|
Grade School
Laura B Sprague School |
103 | — | |
|
Middle School
Daniel Wright Junior High School |
103 | Not in DB | |
|
High School
Adlai E Stevenson High School |
125 | Not in DB | |
Property History
| DATE: | EVENT: | PRICE: | SOURCE: |
|---|---|---|---|
| 23 May, 2017 | Sold | $379,250 | MRED MLS |
| 5 Apr, 2017 | Under contract | $399,000 | MRED MLS |
| 8 Feb, 2017 | Listed for sale | $399,000 | MRED MLS |
Room Specifics
Total Bedrooms: 3
Bedrooms Above Ground: 3
Bedrooms Below Ground: 0
Dimensions: —
Floor Type: Carpet
Dimensions: —
Floor Type: Hardwood
Full Bathrooms: 3
Bathroom Amenities: Separate Shower,Double Sink,Soaking Tub
Bathroom in Basement: —
Rooms: No additional rooms
Basement Description: None
Other Specifics
| 2 | |
| Concrete Perimeter | |
| Concrete | |
| Balcony, Storms/Screens, Door Monitored By TV | |
| Common Grounds,Forest Preserve Adjacent,Landscaped | |
| COMMON | |
| — | |
| Full | |
| Hardwood Floors, Heated Floors, First Floor Bedroom, First Floor Laundry, Laundry Hook-Up in Unit, Storage | |
| Range, Microwave, Dishwasher, Refrigerator, Washer, Dryer, Disposal, Stainless Steel Appliance(s) | |
| Not in DB | |
| — | |
| — | |
| Bike Room/Bike Trails, Elevator(s), Exercise Room, Storage, Health Club, Party Room, Sundeck, Security Door Lock(s) | |
| — |
Tax History
| Year | Property Taxes |
|---|---|
| 2017 | $12,322 |
Contact Agent
Nearby Similar Homes
Nearby Sold Comparables
Contact Agent
Listing Provided By
Kreuser & Seiler LTD











