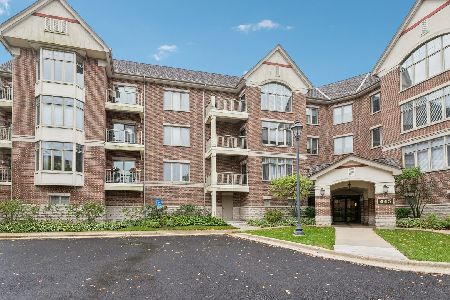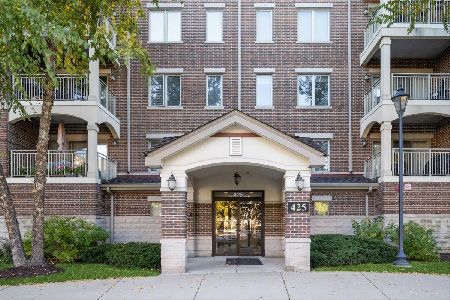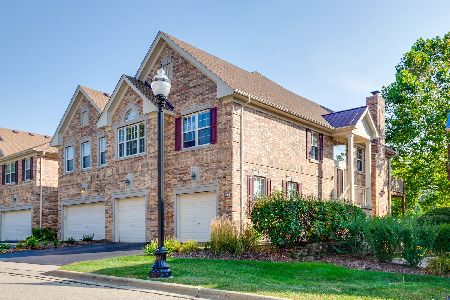450 Village Green Parkway, Lincolnshire, Illinois 60069
$315,000
|
Sold
|
|
| Status: | Closed |
| Sqft: | 1,784 |
| Cost/Sqft: | $179 |
| Beds: | 2 |
| Baths: | 3 |
| Year Built: | 2009 |
| Property Taxes: | $11,246 |
| Days On Market: | 2138 |
| Lot Size: | 0,00 |
Description
Due to sudden family health dynamics, seller must move back to his previous residence and sell this one. Almost like new, this 1784 square foot condo features a desirable open floor plan with split bedrooms for privacy, 3 walk-in closets, beautiful engineered hardwood flooring throughout, maple glazed cabinetry, granite counter tops and all stainless steel appliances. Unit includes 2 heated parking spaces (tandem), 2 storage cages in the garage and another storage unit on the second floor. The monthly HOA includes radiant heat, water, gas, sewer, refuse, security, club room, exercise room and the Infinity Terrace. Top-notch schools, including one of Illinois' most highly-rated - Stevenson High School. Come enjoy maintenance free living at its best in prestigious Lincolnshire Place. Nothing to do but unpack and settle in!
Property Specifics
| Condos/Townhomes | |
| 1 | |
| — | |
| 2009 | |
| None | |
| A | |
| No | |
| — |
| Lake | |
| Lincolnshire Place | |
| 399 / Monthly | |
| Heat,Water,Gas,Insurance,Security,Clubhouse,Exercise Facilities,Exterior Maintenance,Lawn Care,Scavenger,Snow Removal | |
| Public | |
| Public Sewer | |
| 10615963 | |
| 15154001830000 |
Nearby Schools
| NAME: | DISTRICT: | DISTANCE: | |
|---|---|---|---|
|
Grade School
Laura B Sprague School |
103 | — | |
|
Middle School
Daniel Wright Junior High School |
103 | Not in DB | |
|
High School
Adlai E Stevenson High School |
125 | Not in DB | |
Property History
| DATE: | EVENT: | PRICE: | SOURCE: |
|---|---|---|---|
| 27 Dec, 2019 | Sold | $318,000 | MRED MLS |
| 17 Nov, 2019 | Under contract | $329,000 | MRED MLS |
| 17 Oct, 2019 | Listed for sale | $329,000 | MRED MLS |
| 20 Mar, 2020 | Sold | $315,000 | MRED MLS |
| 10 Feb, 2020 | Under contract | $320,000 | MRED MLS |
| 5 Feb, 2020 | Listed for sale | $320,000 | MRED MLS |
Room Specifics
Total Bedrooms: 2
Bedrooms Above Ground: 2
Bedrooms Below Ground: 0
Dimensions: —
Floor Type: Hardwood
Full Bathrooms: 3
Bathroom Amenities: Separate Shower,Double Sink,Soaking Tub
Bathroom in Basement: —
Rooms: Other Room,Balcony/Porch/Lanai
Basement Description: None
Other Specifics
| 2 | |
| Concrete Perimeter | |
| Brick | |
| Balcony, Storms/Screens | |
| Common Grounds,Forest Preserve Adjacent,Nature Preserve Adjacent | |
| COMMON | |
| — | |
| Full | |
| Hardwood Floors, Heated Floors, First Floor Bedroom, First Floor Laundry, First Floor Full Bath, Laundry Hook-Up in Unit | |
| Range, Microwave, Dishwasher, Refrigerator, Washer, Dryer, Disposal, Stainless Steel Appliance(s) | |
| Not in DB | |
| — | |
| — | |
| Elevator(s), Exercise Room, Storage, Party Room, Sundeck | |
| — |
Tax History
| Year | Property Taxes |
|---|---|
| 2019 | $11,246 |
Contact Agent
Nearby Similar Homes
Nearby Sold Comparables
Contact Agent
Listing Provided By
Berkshire Hathaway HomeServices Chicago











