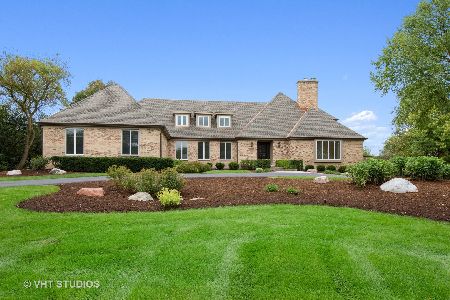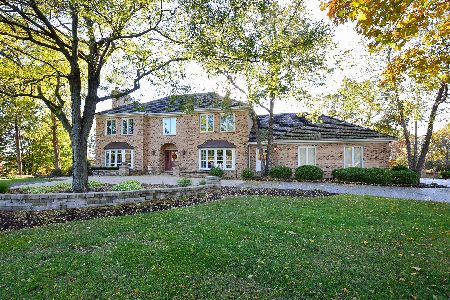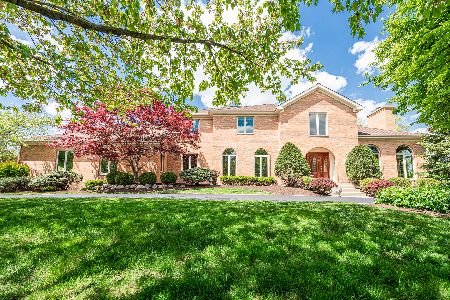400 Waterford Lane, Inverness, Illinois 60010
$1,830,000
|
Sold
|
|
| Status: | Closed |
| Sqft: | 11,367 |
| Cost/Sqft: | $176 |
| Beds: | 6 |
| Baths: | 8 |
| Year Built: | 2014 |
| Property Taxes: | $38,263 |
| Days On Market: | 2977 |
| Lot Size: | 8,62 |
Description
EXQUISITE 3 year new custom home, STRIKING AND EXTRAORDINARY DETAILS. 8.6 acres wetlands, mature trees, your complete sanctuary. This Hidden Gem has it ALL. Unbelievable views from all windows. Travertine foyer, wrought iron spindles,Soaring ceiling, 2 sets of dual staircases, porcelain mudroom, bathrooms & sunroom. 3 levels of pure luxury, 10 foot ceilings throughout, Kitchen with all the bells and whistles, Quartzite Taj Mahal 10 foot center island, 2 dishwashers and 2 sinks, wolf range, warming drawer, soft close drawers, custom lighting, full house audio/video through Elan system. Open floor plan, octagon sunroom, 3 fireplaces, so much natural light, 1.5 ft moldings, walnut hardwood flooring throughout, 2nd floor laundry/2 washers/dryers w/skylight.Launch pad system. Executive office on the 1st floor with private balcony, custom wainscotting & granite built ins. 1100 bottle wine cellar, true theater room, full service bar, rec room. walkout to flagstone firepit. Its all NEW
Property Specifics
| Single Family | |
| — | |
| Contemporary | |
| 2014 | |
| Walkout | |
| CUSTOM | |
| Yes | |
| 8.62 |
| Cook | |
| Glencrest | |
| 0 / Not Applicable | |
| None | |
| Private Well | |
| Septic-Private | |
| 09825635 | |
| 02073040140000 |
Nearby Schools
| NAME: | DISTRICT: | DISTANCE: | |
|---|---|---|---|
|
Grade School
Grove Avenue Elementary School |
220 | — | |
|
Middle School
Barrington Middle School Prairie |
220 | Not in DB | |
|
High School
Barrington High School |
220 | Not in DB | |
Property History
| DATE: | EVENT: | PRICE: | SOURCE: |
|---|---|---|---|
| 24 May, 2018 | Sold | $1,830,000 | MRED MLS |
| 8 May, 2018 | Under contract | $1,999,000 | MRED MLS |
| 3 Jan, 2018 | Listed for sale | $1,999,000 | MRED MLS |
Room Specifics
Total Bedrooms: 6
Bedrooms Above Ground: 6
Bedrooms Below Ground: 0
Dimensions: —
Floor Type: Carpet
Dimensions: —
Floor Type: Carpet
Dimensions: —
Floor Type: Carpet
Dimensions: —
Floor Type: —
Dimensions: —
Floor Type: —
Full Bathrooms: 8
Bathroom Amenities: Whirlpool,Separate Shower,Bidet,Full Body Spray Shower,Double Shower,Soaking Tub
Bathroom in Basement: 1
Rooms: Bedroom 5,Bedroom 6,Eating Area,Den,Great Room,Sitting Room,Media Room,Heated Sun Room,Mud Room
Basement Description: Finished
Other Specifics
| 4 | |
| Concrete Perimeter | |
| Concrete,Other | |
| Balcony, Patio, Brick Paver Patio, Storms/Screens | |
| Wetlands adjacent,Landscaped,Pond(s),Water View,Wooded,Rear of Lot | |
| 375,400 | |
| — | |
| Full | |
| Vaulted/Cathedral Ceilings, Skylight(s), Bar-Wet, Hardwood Floors, Second Floor Laundry | |
| Range, Dishwasher, High End Refrigerator, Freezer, Washer, Dryer, Disposal, Wine Refrigerator, Built-In Oven, Range Hood | |
| Not in DB | |
| Street Paved | |
| — | |
| — | |
| Gas Log |
Tax History
| Year | Property Taxes |
|---|---|
| 2018 | $38,263 |
Contact Agent
Nearby Similar Homes
Nearby Sold Comparables
Contact Agent
Listing Provided By
Keller Williams Success Realty









