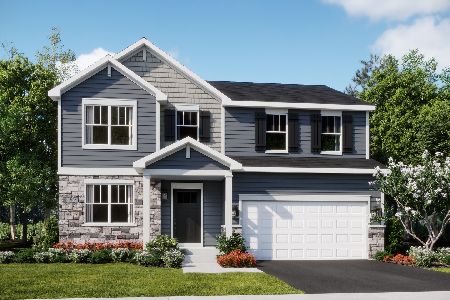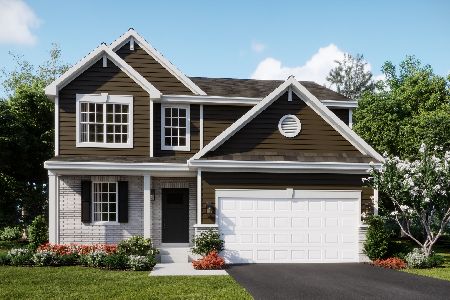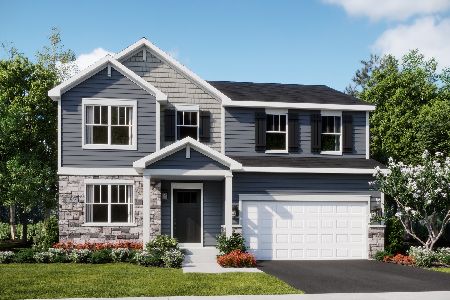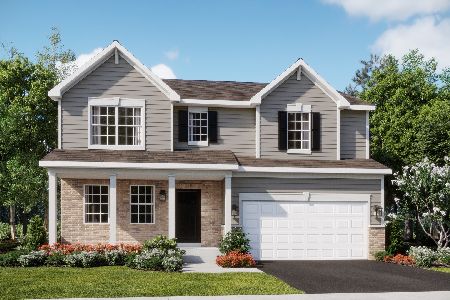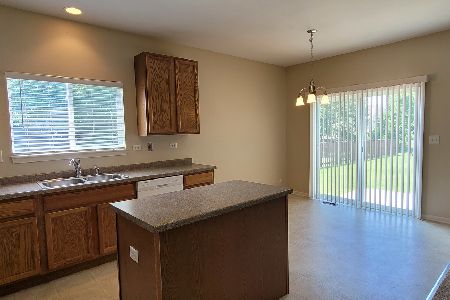406 Twinleaf Trail, Yorkville, Illinois 60560
$445,000
|
Sold
|
|
| Status: | Closed |
| Sqft: | 2,816 |
| Cost/Sqft: | $160 |
| Beds: | 4 |
| Baths: | 3 |
| Year Built: | 2006 |
| Property Taxes: | $9,492 |
| Days On Market: | 229 |
| Lot Size: | 0,30 |
Description
Welcome Home! This home has something for EVERYONE! Fabulous, open floor plan! Main Floor den! Main floor laundry! Neutral decor with bright exposures for loads of natural light. Spotless and meticulously maintained! Sliding glass doors open onto a concrete patio and fully fenced yard (oversized, almost 1/3 acre corner lot!). Second floor offers generous sized bedrooms and a great loft area. Primary suite with ensuite bath, offering dual sinks, oversized tub, and separate shower. Great closet space and tons of storage here! THREE CAR GARAGE with heater and TV. Full basement with plumbing roughed in and multiple egress windows, ready to finish to your own specifications if you'd like! All appliances stay! This subdivision offers a clubhouse with a pool (super convenient for upcoming summer days), as well as park/playground/ball fields too! Fabulous location with close proximity to shopping/dining/parks. Don't miss out on this home! You can move right in and enjoy this home on day number ONE!
Property Specifics
| Single Family | |
| — | |
| — | |
| 2006 | |
| — | |
| — | |
| No | |
| 0.3 |
| Kendall | |
| — | |
| 63 / Monthly | |
| — | |
| — | |
| — | |
| 12389239 | |
| 0220282004 |
Nearby Schools
| NAME: | DISTRICT: | DISTANCE: | |
|---|---|---|---|
|
Grade School
Bristol Grade School |
115 | — | |
|
Middle School
Yorkville Middle School |
115 | Not in DB | |
|
High School
Yorkville High School |
115 | Not in DB | |
Property History
| DATE: | EVENT: | PRICE: | SOURCE: |
|---|---|---|---|
| 28 Feb, 2014 | Sold | $225,000 | MRED MLS |
| 31 Jan, 2014 | Under contract | $234,900 | MRED MLS |
| 2 Dec, 2013 | Listed for sale | $234,900 | MRED MLS |
| 16 Jul, 2025 | Sold | $445,000 | MRED MLS |
| 23 Jun, 2025 | Under contract | $449,900 | MRED MLS |
| 10 Jun, 2025 | Listed for sale | $449,900 | MRED MLS |
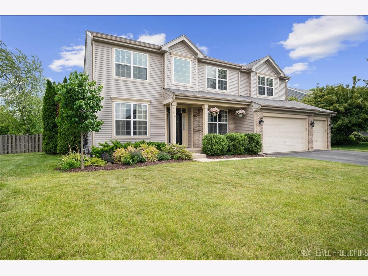
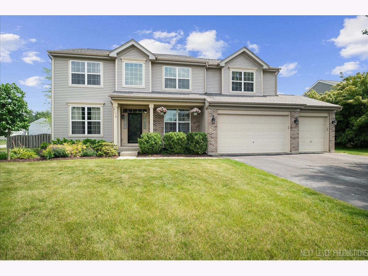
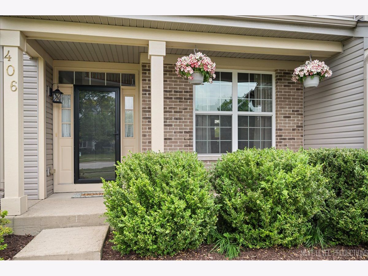
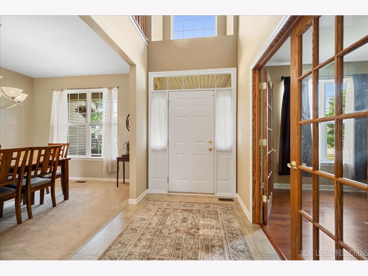
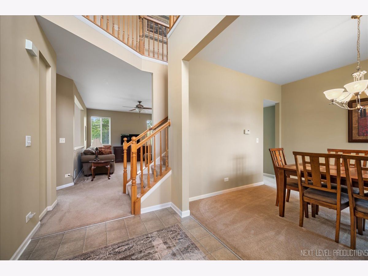
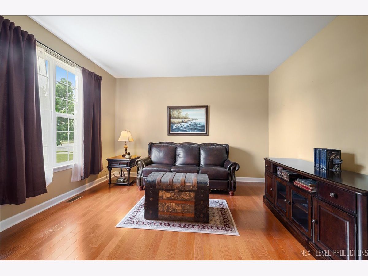
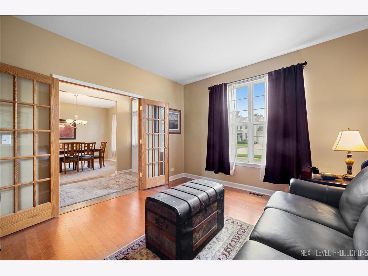
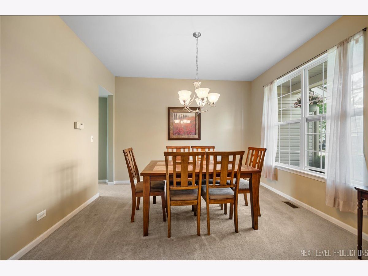
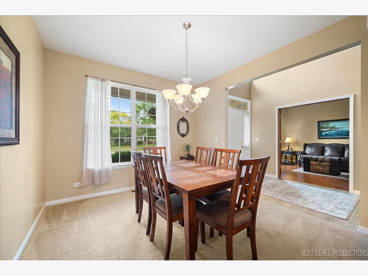
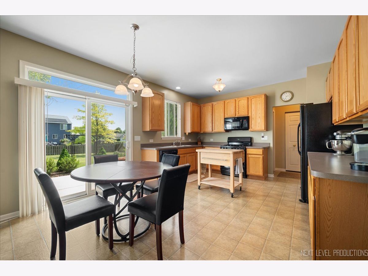
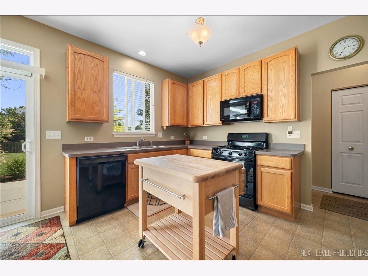
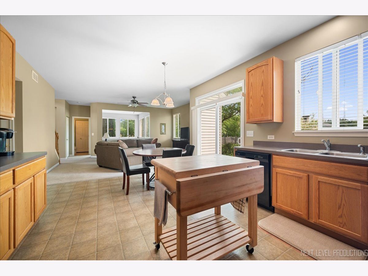
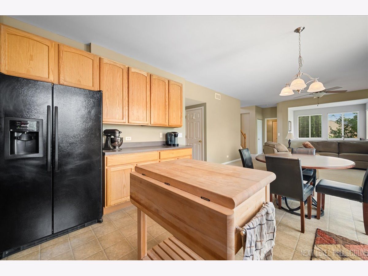
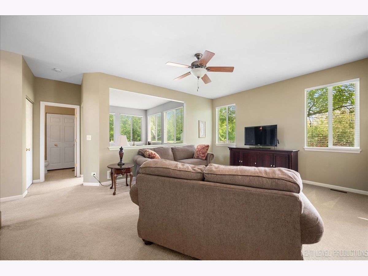
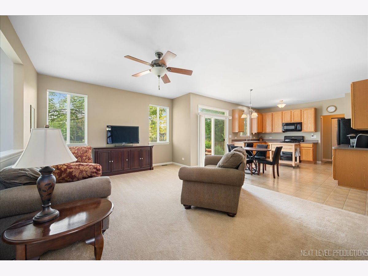
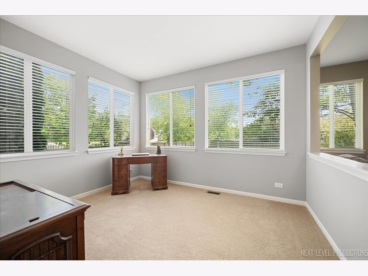
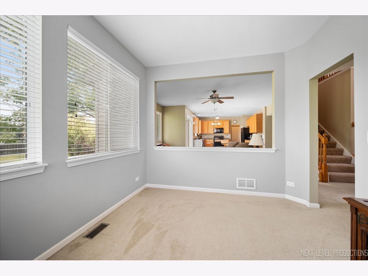
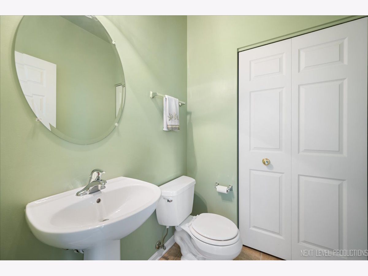
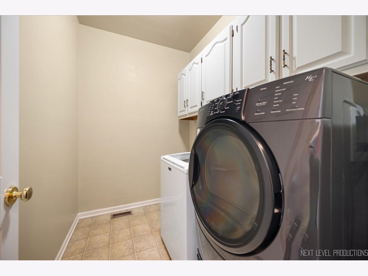
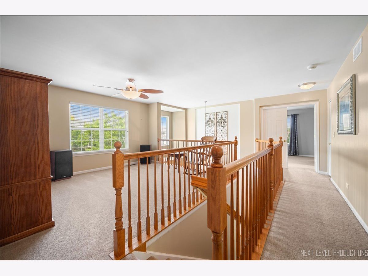
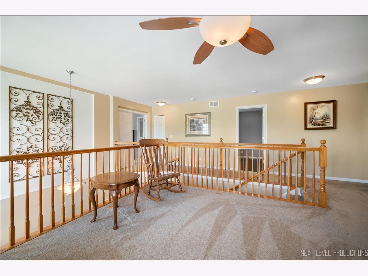
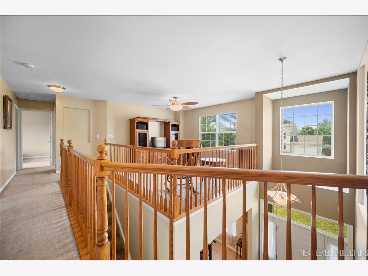
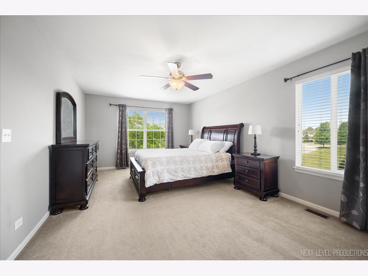
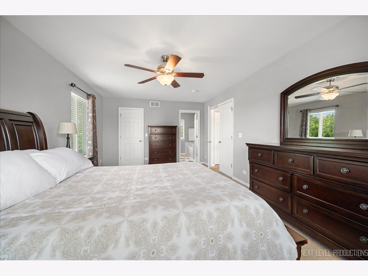
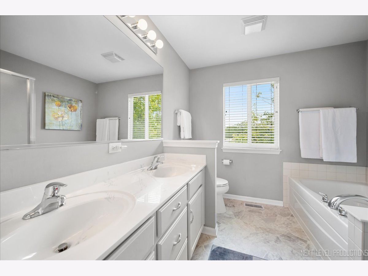
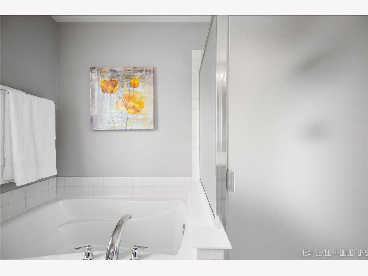
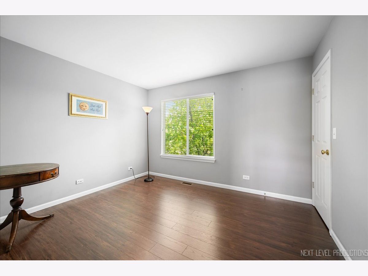
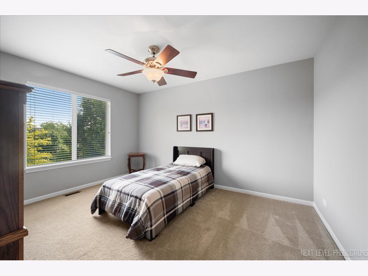
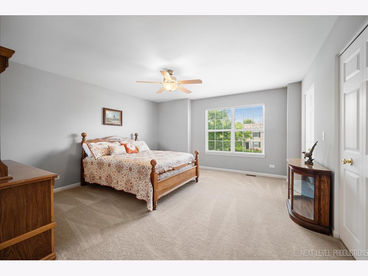
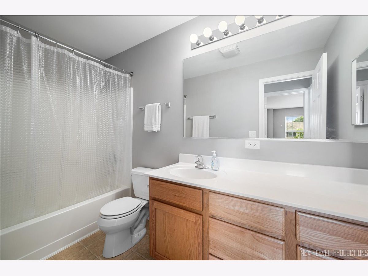
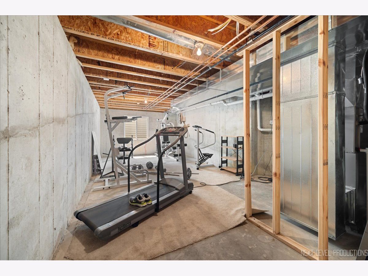
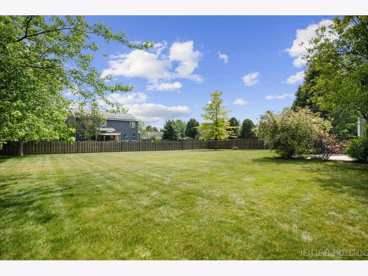
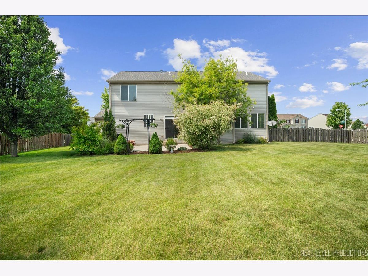
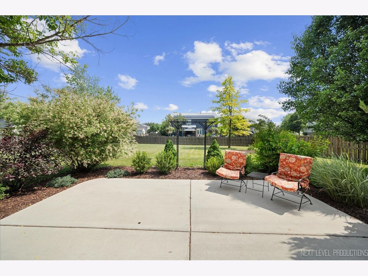
Room Specifics
Total Bedrooms: 4
Bedrooms Above Ground: 4
Bedrooms Below Ground: 0
Dimensions: —
Floor Type: —
Dimensions: —
Floor Type: —
Dimensions: —
Floor Type: —
Full Bathrooms: 3
Bathroom Amenities: Separate Shower,Double Sink,Soaking Tub
Bathroom in Basement: 0
Rooms: —
Basement Description: —
Other Specifics
| 3 | |
| — | |
| — | |
| — | |
| — | |
| 93 X 145 | |
| — | |
| — | |
| — | |
| — | |
| Not in DB | |
| — | |
| — | |
| — | |
| — |
Tax History
| Year | Property Taxes |
|---|---|
| 2014 | $7,073 |
| 2025 | $9,492 |
Contact Agent
Nearby Similar Homes
Nearby Sold Comparables
Contact Agent
Listing Provided By
Kettley & Co. Inc. - Yorkville


