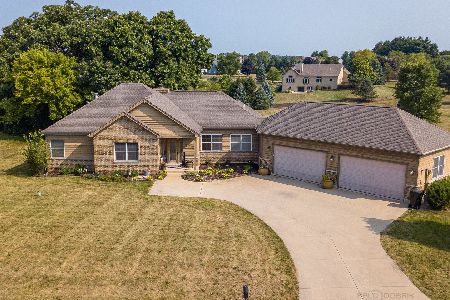412 Bluffs Edge Drive, Mchenry, Illinois 60051
$353,000
|
Sold
|
|
| Status: | Closed |
| Sqft: | 4,177 |
| Cost/Sqft: | $86 |
| Beds: | 4 |
| Baths: | 3 |
| Year Built: | 2002 |
| Property Taxes: | $13,017 |
| Days On Market: | 2908 |
| Lot Size: | 1,45 |
Description
SPECTACULAR 4 BEDS / 2.1 BATH CUSTOM BUILT HILLSIDE RANCH W/ OVER 1.5 ACRES AND BEAUTIFUL VIEWS OF THE POND!!! This home has a Gourmet Kitchen w/ Viking 6-Burner Countertop Cooktop, 42" Cabinets w/Crown Moldings, Corian Countertops, Island, Dining Room w/ Maple Hardwood Floors, Spacious Living Room w/ Brick Wood Burning Fireplace, Oversized Master Bedroom w/ Huge Walk-In Closet, Luxurious Master Bath w/ Dual Sink, Soaker Tub and Separate Shower, 2 Generous Sized Bedrooms in Lower Level, Full Finished Lower Level w/ Family Room and Game Room, Workout Room & Full Bath, 4 Car Garage, 1 Car Detached Shed, Walkout Deck and much more!!!
Property Specifics
| Single Family | |
| — | |
| Ranch | |
| 2002 | |
| Full,English | |
| CUSTOM RANCH | |
| No | |
| 1.45 |
| Mc Henry | |
| Providence Farms | |
| 200 / Annual | |
| Other | |
| Private Well | |
| Septic-Private | |
| 09851051 | |
| 1029403009 |
Nearby Schools
| NAME: | DISTRICT: | DISTANCE: | |
|---|---|---|---|
|
Grade School
Hilltop Elementary School |
15 | — | |
|
Middle School
Mchenry Middle School |
15 | Not in DB | |
|
High School
Mchenry High School-east Campus |
156 | Not in DB | |
Property History
| DATE: | EVENT: | PRICE: | SOURCE: |
|---|---|---|---|
| 30 Apr, 2018 | Sold | $353,000 | MRED MLS |
| 18 Feb, 2018 | Under contract | $359,000 | MRED MLS |
| 7 Feb, 2018 | Listed for sale | $359,000 | MRED MLS |
| 1 Oct, 2020 | Sold | $380,000 | MRED MLS |
| 28 Aug, 2020 | Under contract | $379,900 | MRED MLS |
| 25 Aug, 2020 | Listed for sale | $379,900 | MRED MLS |
Room Specifics
Total Bedrooms: 4
Bedrooms Above Ground: 4
Bedrooms Below Ground: 0
Dimensions: —
Floor Type: Carpet
Dimensions: —
Floor Type: Carpet
Dimensions: —
Floor Type: Carpet
Full Bathrooms: 3
Bathroom Amenities: Whirlpool,Separate Shower,Double Sink
Bathroom in Basement: 1
Rooms: Eating Area,Exercise Room,Foyer,Game Room
Basement Description: Finished,Exterior Access
Other Specifics
| 5 | |
| Concrete Perimeter | |
| Concrete | |
| Deck, Patio, Storms/Screens | |
| Pond(s),Water View | |
| 170 X 349 | |
| Unfinished | |
| Full | |
| Vaulted/Cathedral Ceilings, Hardwood Floors, In-Law Arrangement, First Floor Laundry | |
| Range, Microwave, Dishwasher, Refrigerator, Washer, Dryer | |
| Not in DB | |
| Street Paved | |
| — | |
| — | |
| Wood Burning |
Tax History
| Year | Property Taxes |
|---|---|
| 2018 | $13,017 |
| 2020 | $10,853 |
Contact Agent
Nearby Similar Homes
Nearby Sold Comparables
Contact Agent
Listing Provided By
Coldwell Banker Residential Brokerage




