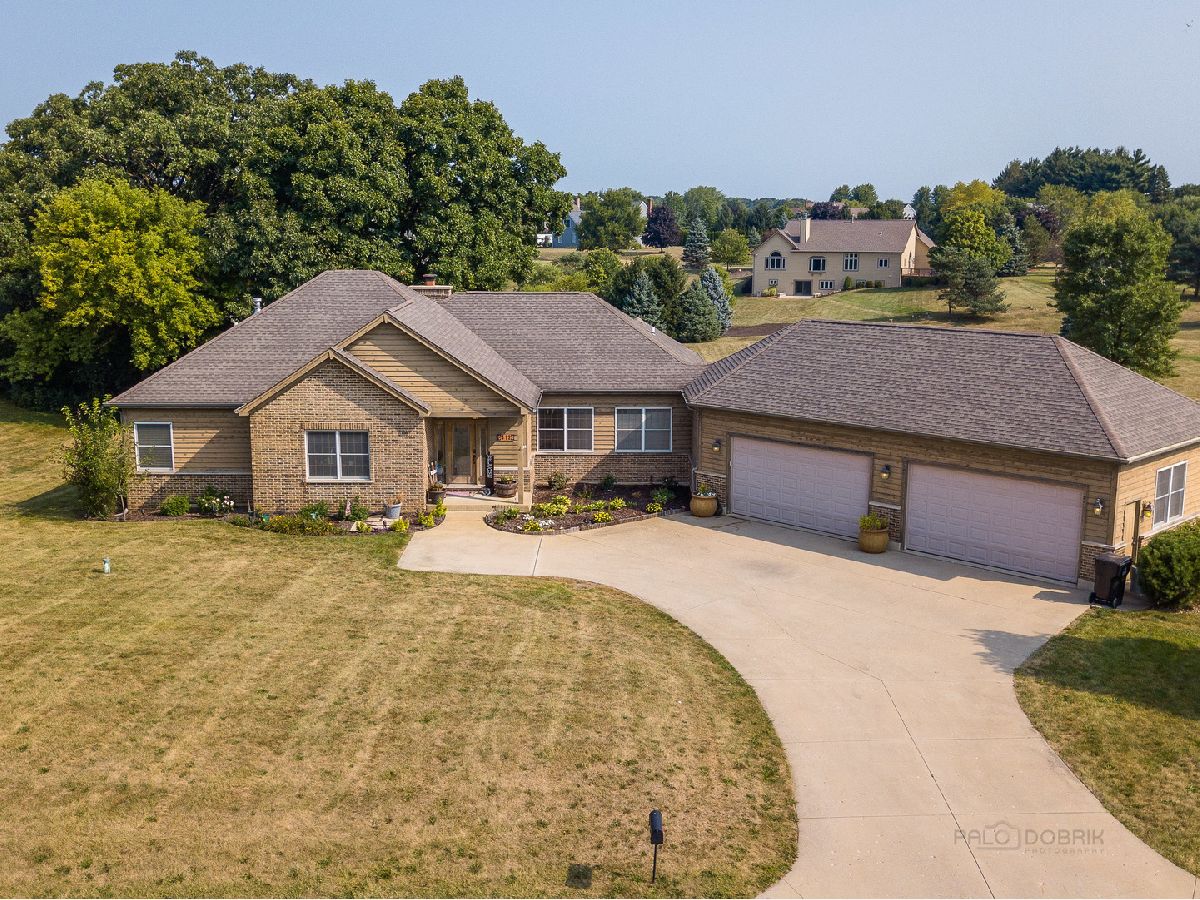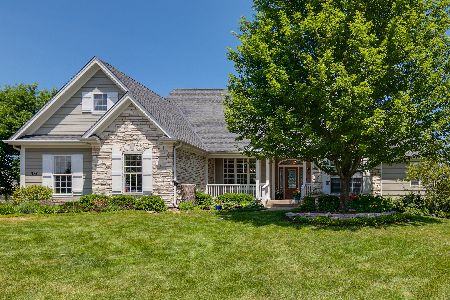412 Bluffs Edge Drive, Mchenry, Illinois 60051
$380,000
|
Sold
|
|
| Status: | Closed |
| Sqft: | 4,347 |
| Cost/Sqft: | $87 |
| Beds: | 5 |
| Baths: | 3 |
| Year Built: | 2002 |
| Property Taxes: | $10,853 |
| Days On Market: | 1978 |
| Lot Size: | 1,36 |
Description
Own a piece of the pond and enjoy the view from this custom built hillside ranch on a fantastic oversized lot in peaceful Providence Farms. Gourmet kitchen includes custom built 42" cabinets, Viking cooktop, separate eating area, hardwood floors. Expansive open floor plan and gorgeous views make staying at home a delight. The large kitchen and dining room area opens to the living room with brick fireplace and custom built in shelving. The lower level includes family room and game room area that walks out to your private outdoor oasis. Three additional bedrooms and a full bathroom provide the space for any use: home office, wellness center, craft room, home classroom... Enjoy the view from the freshly painted deck. The enormous backyard provides space for any sport. Fish from your backyard pond. Four car attached garage and additional one car shed. Two separate HVAC systems and new hot water heater. 60'x21' dog run. Schedule your showing today.
Property Specifics
| Single Family | |
| — | |
| Ranch | |
| 2002 | |
| Full,Walkout | |
| CUSTOM RANCH | |
| No | |
| 1.36 |
| Mc Henry | |
| Providence Farms | |
| 200 / Annual | |
| Other | |
| Private Well | |
| Septic-Private | |
| 10829841 | |
| 1029403009 |
Nearby Schools
| NAME: | DISTRICT: | DISTANCE: | |
|---|---|---|---|
|
Grade School
Hilltop Elementary School |
15 | — | |
|
Middle School
Mchenry Middle School |
15 | Not in DB | |
|
High School
Mchenry High School-east Campus |
156 | Not in DB | |
Property History
| DATE: | EVENT: | PRICE: | SOURCE: |
|---|---|---|---|
| 30 Apr, 2018 | Sold | $353,000 | MRED MLS |
| 18 Feb, 2018 | Under contract | $359,000 | MRED MLS |
| 7 Feb, 2018 | Listed for sale | $359,000 | MRED MLS |
| 1 Oct, 2020 | Sold | $380,000 | MRED MLS |
| 28 Aug, 2020 | Under contract | $379,900 | MRED MLS |
| 25 Aug, 2020 | Listed for sale | $379,900 | MRED MLS |









































































Room Specifics
Total Bedrooms: 5
Bedrooms Above Ground: 5
Bedrooms Below Ground: 0
Dimensions: —
Floor Type: Carpet
Dimensions: —
Floor Type: Carpet
Dimensions: —
Floor Type: Carpet
Dimensions: —
Floor Type: —
Full Bathrooms: 3
Bathroom Amenities: Whirlpool,Separate Shower,Double Sink
Bathroom in Basement: 1
Rooms: Eating Area,Bedroom 5,Game Room,Foyer
Basement Description: Finished,Exterior Access
Other Specifics
| 5 | |
| Concrete Perimeter | |
| Concrete | |
| Deck, Dog Run, Storms/Screens | |
| Pond(s),Water View | |
| 170 X 349 | |
| — | |
| Full | |
| Vaulted/Cathedral Ceilings, Hardwood Floors, First Floor Laundry, First Floor Full Bath | |
| Range, Microwave, Dishwasher | |
| Not in DB | |
| Lake, Street Paved | |
| — | |
| — | |
| Wood Burning, Gas Starter |
Tax History
| Year | Property Taxes |
|---|---|
| 2018 | $13,017 |
| 2020 | $10,853 |
Contact Agent
Nearby Similar Homes
Nearby Sold Comparables
Contact Agent
Listing Provided By
Weichert Realtors-McKee Real Estate




