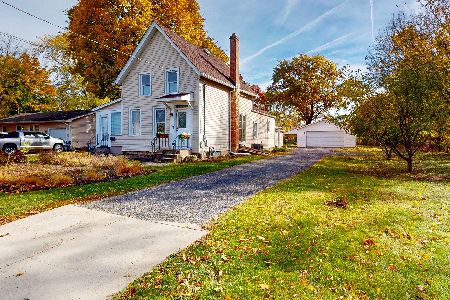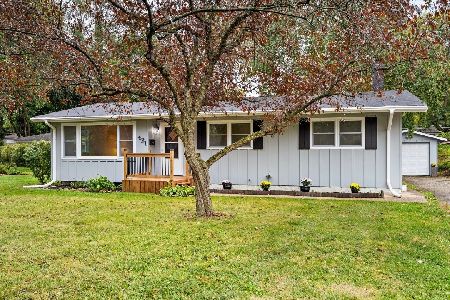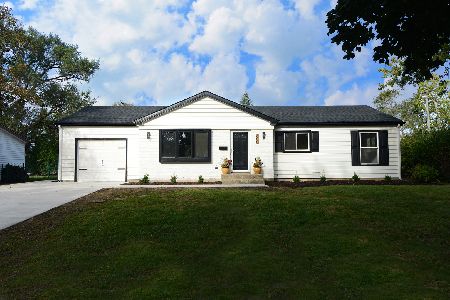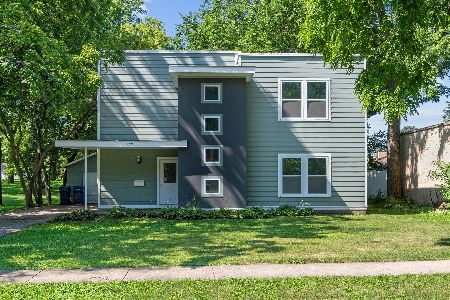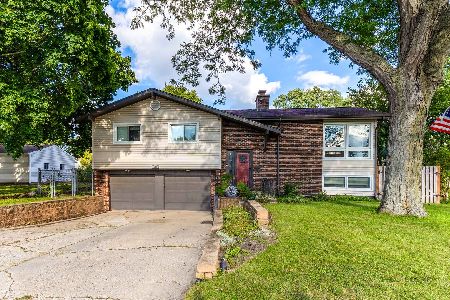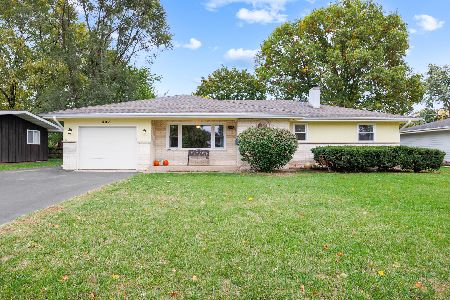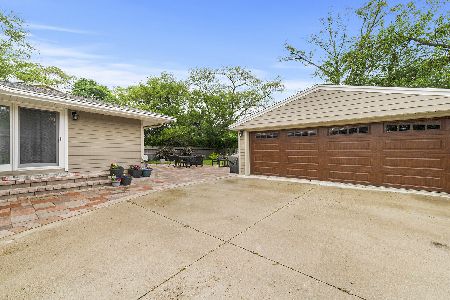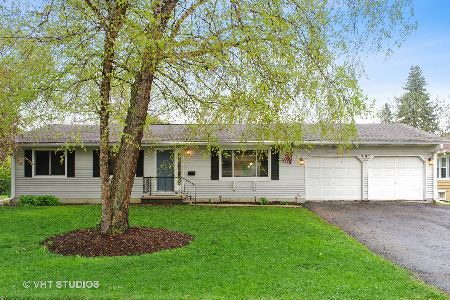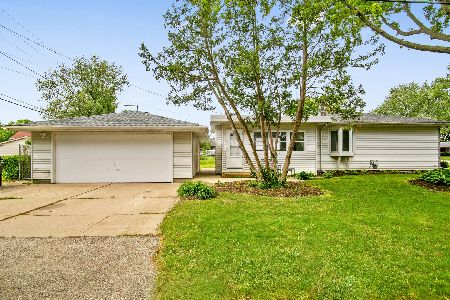401 Linn Avenue, Crystal Lake, Illinois 60014
$244,900
|
Sold
|
|
| Status: | Closed |
| Sqft: | 1,250 |
| Cost/Sqft: | $188 |
| Beds: | 3 |
| Baths: | 2 |
| Year Built: | 1953 |
| Property Taxes: | $5,207 |
| Days On Market: | 1639 |
| Lot Size: | 0,21 |
Description
Be prepared to fall in love with this 3 bedroom/2 bath ranch home with a finished basement and oversized 2.5 car garage within walking distance to Crystal Lake and Main Beach!!! This stunning ranch home has been beautifully remodeled and is move in ready!!! Large eat in kitchen features exceptional cabinet and counter space with double ovens and cooktop to make meal prep for family and/or friends a breeze, no matter the size of the gathering!!! Adjacent to the kitchen is the large living/dining room combo with a large picture window that floods this space with natural light. You will love the expansive master bedroom with a separate sitting area or dressing area that also features sliders to the new brick paver patio. After dinner, transition to the finished basement that features a family/rec room and dry bar for all your entertaining needs. Adjacent to the bar area is a game room that could easily be an at home office or exercise area or home schooling area or craft area - the options are endless. In the finished basement there is a 2nd full bath so you do not have to go up and down the stairs to utilize the facilities. Have children/grandchildren and/or pets, you will love the safety of the large fenced back yard with brand new brick paver patio and sidewalk!!! Great area to play or just relax in privacy. There is also a storage shed for all your yard tools/equipment etc so as to not ding up your vehicles in the garage. Professional landscaping with ease of maintenance makes this stunning home even more appealing. BONUS - furnace/central air, water heater and most windows are all newer to save you even more money. Home is in a well established neighborhood and within minutes of shopping and Crystal Lake's finest eating establishments! This is the place you will definitely want to call home!!!
Property Specifics
| Single Family | |
| — | |
| Ranch | |
| 1953 | |
| Partial | |
| BEAUTIFUL RANCH | |
| No | |
| 0.21 |
| Mc Henry | |
| — | |
| 0 / Not Applicable | |
| None | |
| Public | |
| Public Sewer | |
| 11091805 | |
| 1905352006 |
Nearby Schools
| NAME: | DISTRICT: | DISTANCE: | |
|---|---|---|---|
|
Grade School
Coventry Elementary School |
47 | — | |
|
Middle School
Hannah Beardsley Middle School |
47 | Not in DB | |
|
High School
Crystal Lake Central High School |
155 | Not in DB | |
Property History
| DATE: | EVENT: | PRICE: | SOURCE: |
|---|---|---|---|
| 16 Jul, 2021 | Sold | $244,900 | MRED MLS |
| 22 May, 2021 | Under contract | $234,900 | MRED MLS |
| 18 May, 2021 | Listed for sale | $234,900 | MRED MLS |
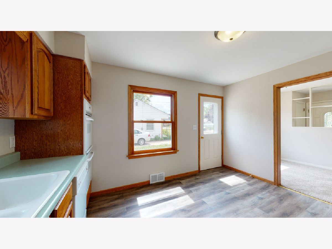
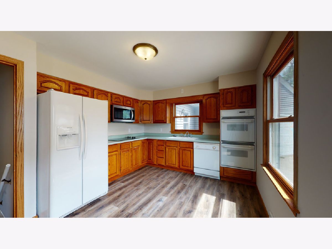
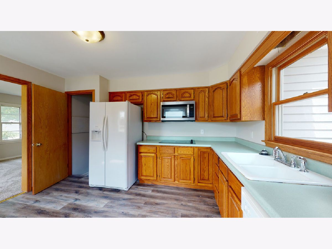
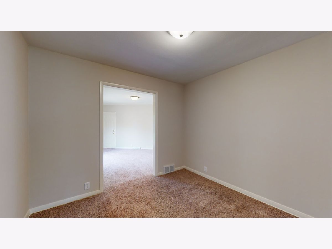
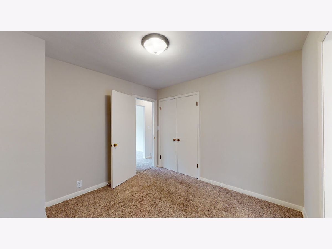
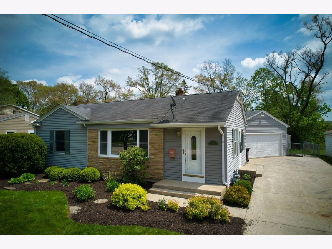
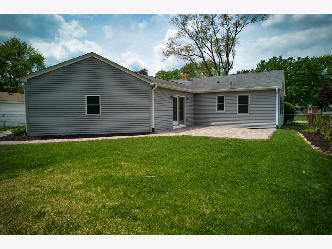
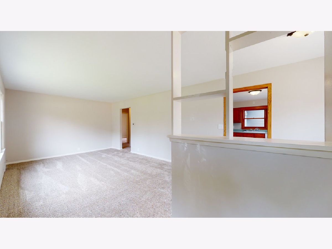
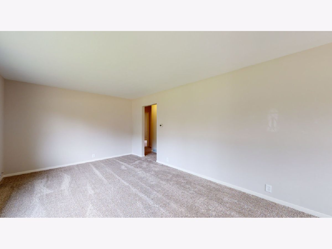
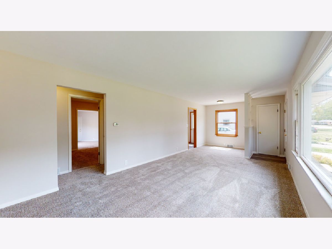
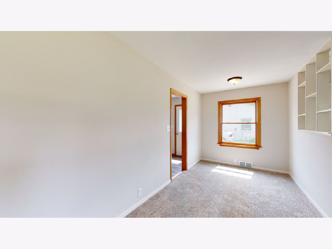
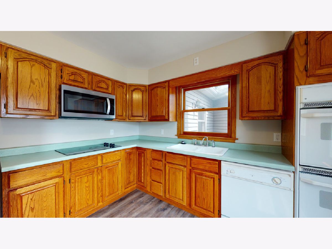
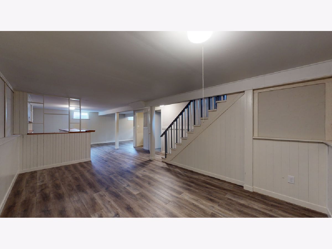
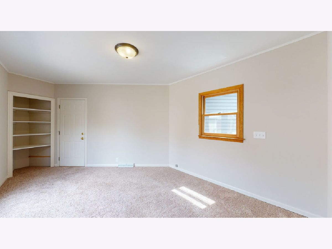
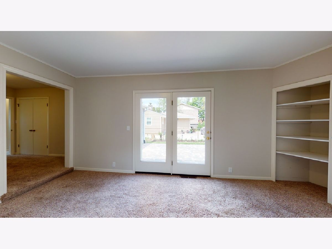
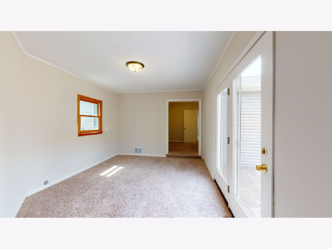
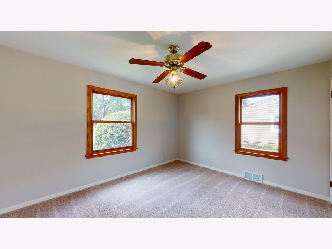
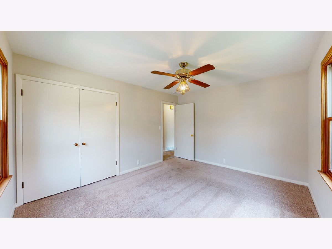
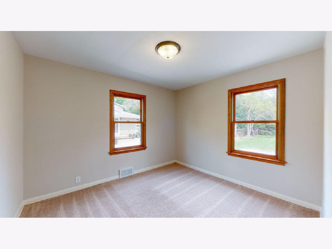
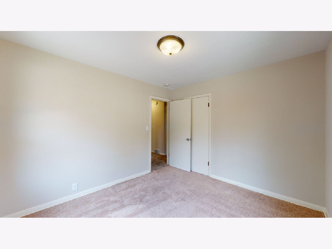
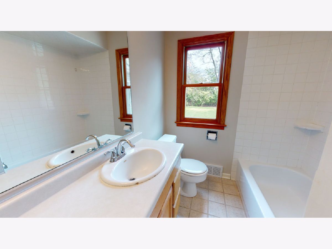
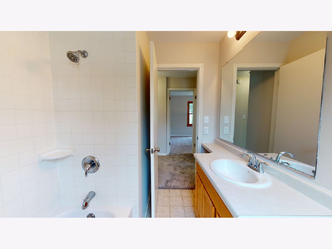
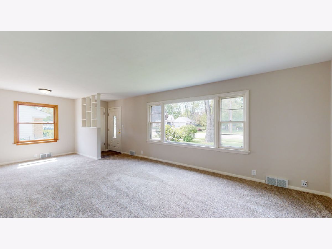
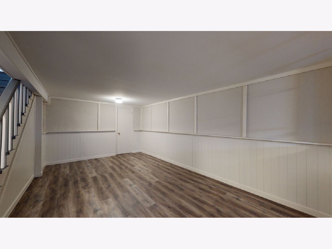
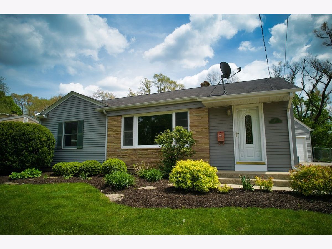
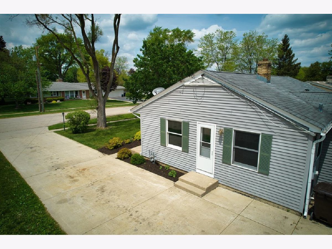
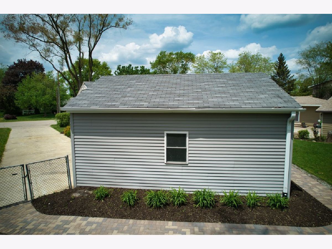
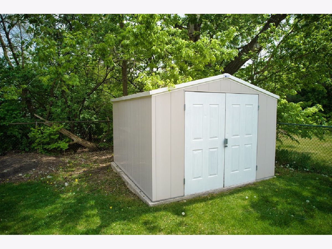
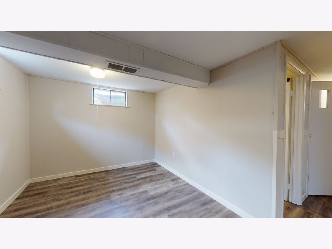
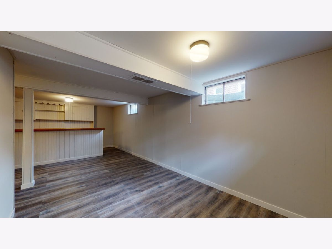
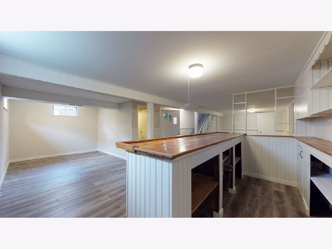
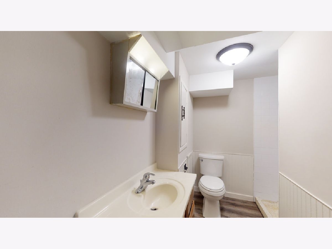
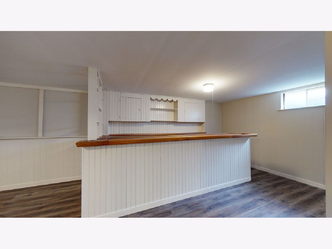
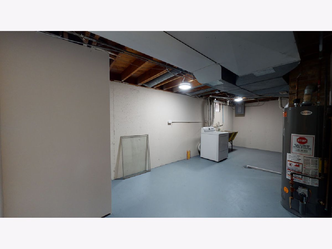
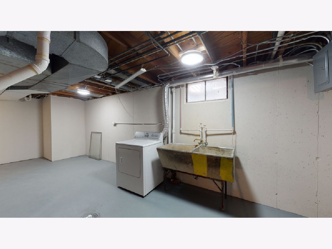
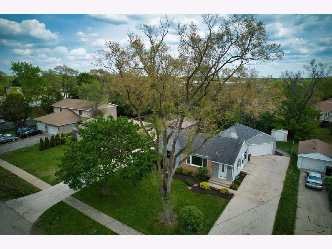
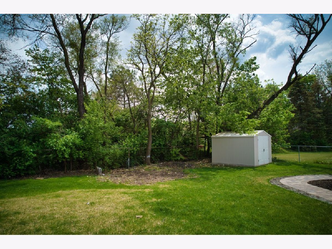
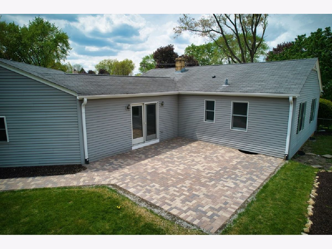
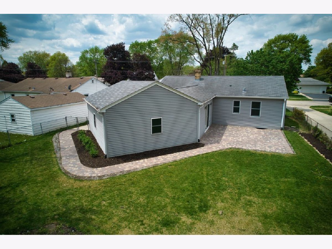
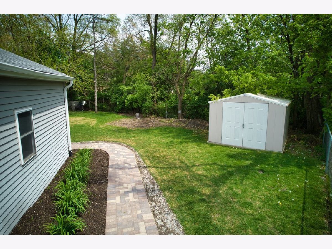
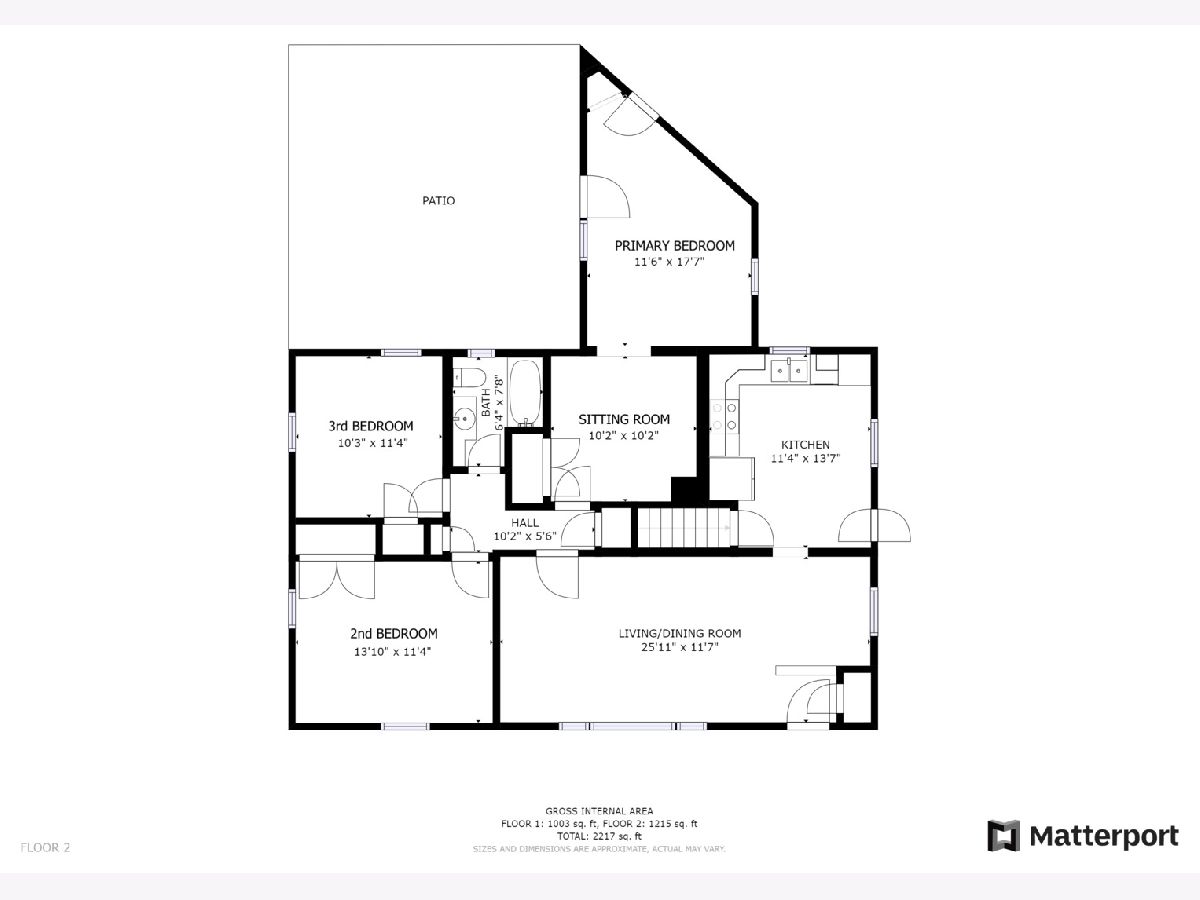
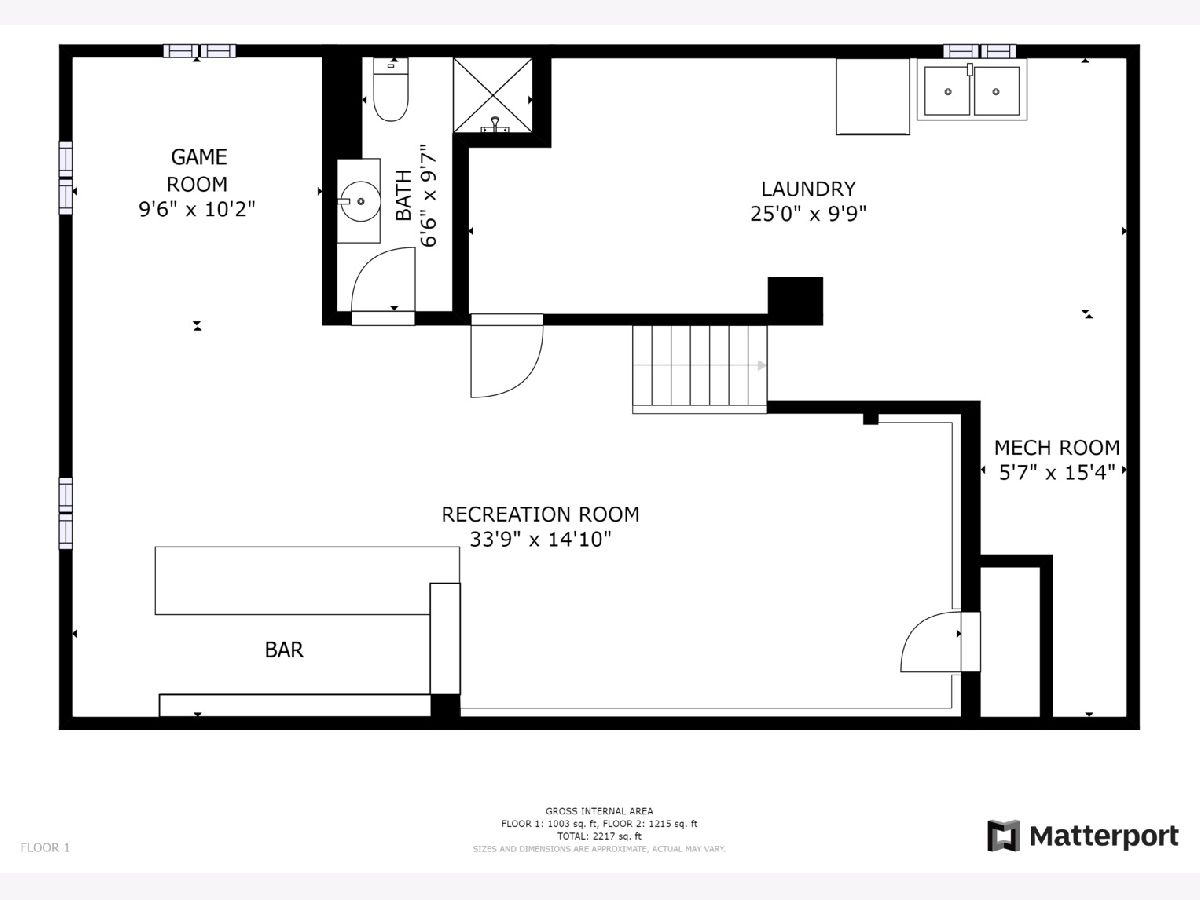
Room Specifics
Total Bedrooms: 3
Bedrooms Above Ground: 3
Bedrooms Below Ground: 0
Dimensions: —
Floor Type: Carpet
Dimensions: —
Floor Type: Carpet
Full Bathrooms: 2
Bathroom Amenities: —
Bathroom in Basement: 1
Rooms: Recreation Room,Game Room,Sitting Room,Foyer
Basement Description: Partially Finished
Other Specifics
| 2.5 | |
| Concrete Perimeter | |
| Concrete | |
| Brick Paver Patio, Storms/Screens | |
| Fenced Yard,Landscaped,Water Rights,Mature Trees,Chain Link Fence,Level,Sidewalks,Streetlights | |
| 66 X 132 X 65 X 132 | |
| Unfinished | |
| None | |
| Bar-Dry, First Floor Bedroom, First Floor Full Bath, Built-in Features | |
| Double Oven, Microwave, Dishwasher, Refrigerator, Dryer, Built-In Oven | |
| Not in DB | |
| Sidewalks, Street Lights, Street Paved | |
| — | |
| — | |
| — |
Tax History
| Year | Property Taxes |
|---|---|
| 2021 | $5,207 |
Contact Agent
Nearby Similar Homes
Nearby Sold Comparables
Contact Agent
Listing Provided By
Realty Executives Cornerstone

