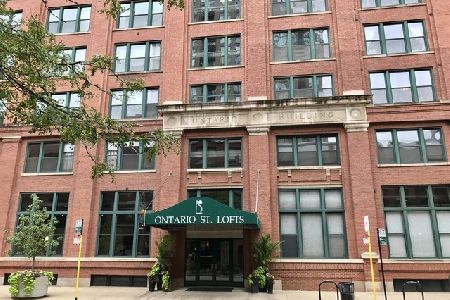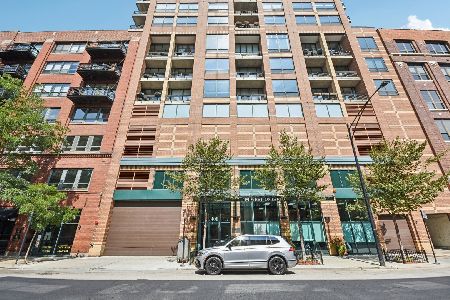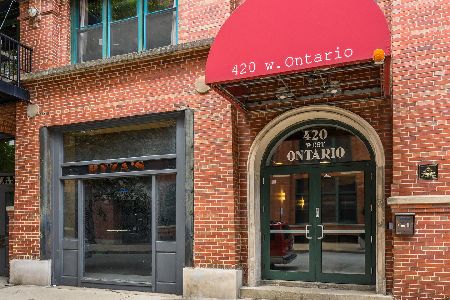401 Ontario Street, Near North Side, Chicago, Illinois 60611
$260,000
|
Sold
|
|
| Status: | Closed |
| Sqft: | 802 |
| Cost/Sqft: | $343 |
| Beds: | 1 |
| Baths: | 1 |
| Year Built: | 1990 |
| Property Taxes: | $4,667 |
| Days On Market: | 2755 |
| Lot Size: | 0,00 |
Description
Fantastic 17th floor unit with great city views and even peek of the lake! Huge windows in the living/dining area provides amazing light throughout the day. The kitchen looks into the living room and features stainless steel appliances and white cabinets. Plenty of storage in the hallway and the bedroom's massive walk-in closet. Brand new floors and fresh paint throughout. Garage parking spot included in price! Full amenity building with 24 hour doorstaff, indoor pool, spa, sauna, fitness center and sundecks on the 48th floor that offer incredible views in every direction. Ideally located steps to Michigan Avenue, transportation, restaurants and entertainment.
Property Specifics
| Condos/Townhomes | |
| 48 | |
| — | |
| 1990 | |
| None | |
| — | |
| No | |
| — |
| Cook | |
| — | |
| 547 / Monthly | |
| Heat,Air Conditioning,Water,Insurance,Security,Security,Doorman,TV/Cable,Clubhouse,Exercise Facilities,Pool,Exterior Maintenance,Lawn Care,Scavenger,Snow Removal,Internet | |
| Public | |
| Public Sewer | |
| 09911585 | |
| 17102080171249 |
Nearby Schools
| NAME: | DISTRICT: | DISTANCE: | |
|---|---|---|---|
|
Grade School
Ogden Elementary School |
299 | — | |
|
Middle School
Ogden Elementary School |
299 | Not in DB | |
Property History
| DATE: | EVENT: | PRICE: | SOURCE: |
|---|---|---|---|
| 28 Jun, 2018 | Sold | $260,000 | MRED MLS |
| 2 May, 2018 | Under contract | $275,000 | MRED MLS |
| 10 Apr, 2018 | Listed for sale | $275,000 | MRED MLS |
| 29 Jun, 2021 | Sold | $243,000 | MRED MLS |
| 11 May, 2021 | Under contract | $240,000 | MRED MLS |
| 22 Apr, 2021 | Listed for sale | $240,000 | MRED MLS |
Room Specifics
Total Bedrooms: 1
Bedrooms Above Ground: 1
Bedrooms Below Ground: 0
Dimensions: —
Floor Type: —
Dimensions: —
Floor Type: —
Full Bathrooms: 1
Bathroom Amenities: —
Bathroom in Basement: 0
Rooms: Walk In Closet
Basement Description: None
Other Specifics
| 1 | |
| — | |
| — | |
| — | |
| — | |
| COMMON | |
| — | |
| Full | |
| — | |
| Range, Microwave, Dishwasher, Refrigerator, Stainless Steel Appliance(s) | |
| Not in DB | |
| — | |
| — | |
| Bike Room/Bike Trails, Door Person, Elevator(s), Exercise Room, Storage, On Site Manager/Engineer, Party Room, Sundeck, Indoor Pool, Sauna, Service Elevator(s), Valet/Cleaner, Spa/Hot Tub | |
| — |
Tax History
| Year | Property Taxes |
|---|---|
| 2018 | $4,667 |
| 2021 | $4,980 |
Contact Agent
Nearby Similar Homes
Nearby Sold Comparables
Contact Agent
Listing Provided By
Redfin Corporation










