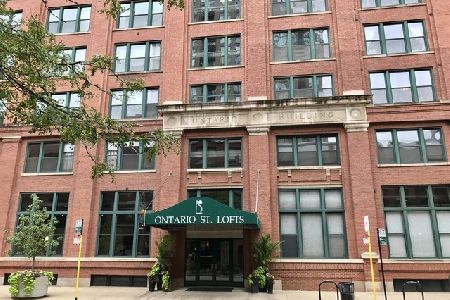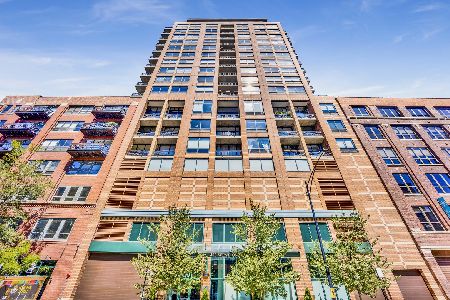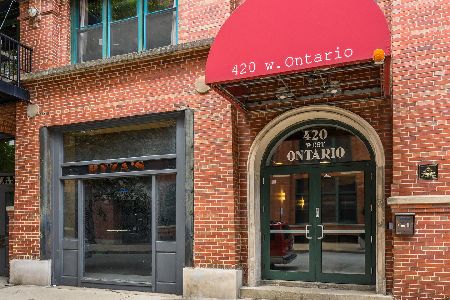401 Ontario Street, Near North Side, Chicago, Illinois 60611
$475,000
|
Sold
|
|
| Status: | Closed |
| Sqft: | 0 |
| Cost/Sqft: | — |
| Beds: | 2 |
| Baths: | 2 |
| Year Built: | 1989 |
| Property Taxes: | $8,320 |
| Days On Market: | 2699 |
| Lot Size: | 0,00 |
Description
SURROUND YOURSELF WITH STUNNING LAKE & SKYLINE VIEWS FROM THIS STYLISHLY SLEEK & RARELY AVAILABLE NORTHEAST CORNER END UNIT! Located in Chicago's coveted Streeterville. Overlooking architectural and historical north & east exposures with breathtaking lake and city views from every room. Desirable split 2 bedroom floor plan with gleaming hardwood floors, crown molding & custom closets. Modern Kitchen features 42"cabinets, SS appliances, stainless steel mosaic tile backsplash, under-cabinet lighting and granite counters. Spa-like bathrooms with natural stone and Grohe fixtures. Storage Included, parking additional 35k. Experience luxury living on an expansive sun deck, indoor pool/spa, fitness CTR & 24hr door staff. Pet friendly with "dog park" across the Street. Ogden Elementary! Walk Everywhere.. Work, dining, shopping, grocers, entertainment & night life! Enjoy Michigan Ave's "Mag Mile," the lake, river walk, parks, AMC cinema, Navy Pier, easy access to LSD, CTA & so much MORE!
Property Specifics
| Condos/Townhomes | |
| 48 | |
| — | |
| 1989 | |
| None | |
| — | |
| Yes | |
| — |
| Cook | |
| — | |
| 953 / Monthly | |
| Heat,Air Conditioning,Water,Parking,Insurance,Security,Doorman,TV/Cable,Exercise Facilities,Pool,Scavenger,Snow Removal,Internet | |
| Lake Michigan | |
| Public Sewer | |
| 09922805 | |
| 17102080171168 |
Nearby Schools
| NAME: | DISTRICT: | DISTANCE: | |
|---|---|---|---|
|
Grade School
Ogden Elementary School |
299 | — | |
Property History
| DATE: | EVENT: | PRICE: | SOURCE: |
|---|---|---|---|
| 4 Feb, 2009 | Sold | $475,000 | MRED MLS |
| 16 Jan, 2009 | Under contract | $490,000 | MRED MLS |
| — | Last price change | $500,000 | MRED MLS |
| 19 Nov, 2008 | Listed for sale | $500,000 | MRED MLS |
| 29 Jun, 2018 | Sold | $475,000 | MRED MLS |
| 30 Apr, 2018 | Under contract | $450,000 | MRED MLS |
| 20 Apr, 2018 | Listed for sale | $450,000 | MRED MLS |
| 17 Mar, 2020 | Sold | $457,000 | MRED MLS |
| 10 Feb, 2020 | Under contract | $430,000 | MRED MLS |
| 30 Dec, 2019 | Listed for sale | $430,000 | MRED MLS |
| 8 Feb, 2024 | Sold | $420,000 | MRED MLS |
| 8 Jan, 2024 | Under contract | $399,900 | MRED MLS |
| 17 Nov, 2023 | Listed for sale | $399,900 | MRED MLS |
Room Specifics
Total Bedrooms: 2
Bedrooms Above Ground: 2
Bedrooms Below Ground: 0
Dimensions: —
Floor Type: Carpet
Full Bathrooms: 2
Bathroom Amenities: Whirlpool
Bathroom in Basement: —
Rooms: Foyer
Basement Description: None
Other Specifics
| 1 | |
| — | |
| — | |
| End Unit | |
| — | |
| COMMON | |
| — | |
| Full | |
| Hardwood Floors | |
| Range, Microwave, Dishwasher, Refrigerator, Freezer | |
| Not in DB | |
| — | |
| — | |
| Bike Room/Bike Trails, Door Person, Coin Laundry, Elevator(s), Exercise Room, Storage, Health Club, On Site Manager/Engineer, Party Room, Sundeck, Indoor Pool, Receiving Room, Restaurant, Sauna, Security Door Lock(s), Service Elevator(s), Steam Room, Valet/Cleaner, Spa/Hot Tub | |
| — |
Tax History
| Year | Property Taxes |
|---|---|
| 2009 | $5,200 |
| 2018 | $8,320 |
| 2020 | $8,574 |
| 2024 | $9,550 |
Contact Agent
Nearby Similar Homes
Nearby Sold Comparables
Contact Agent
Listing Provided By
@properties










