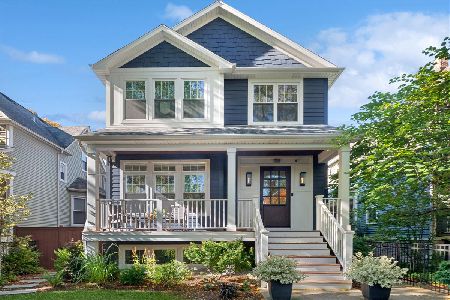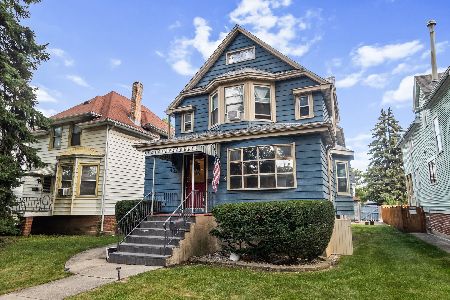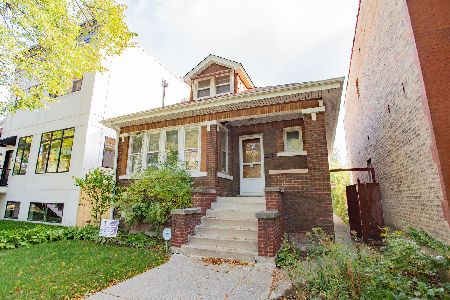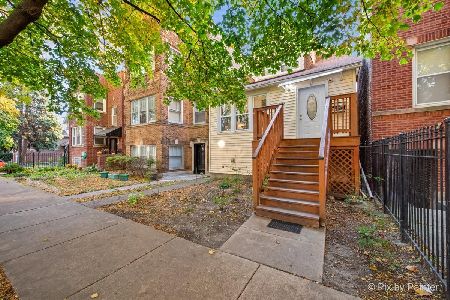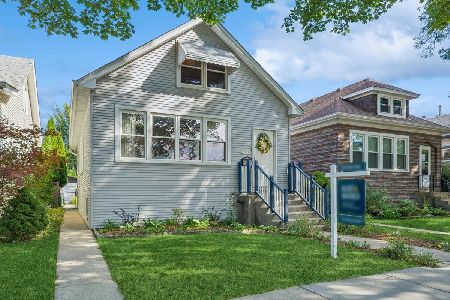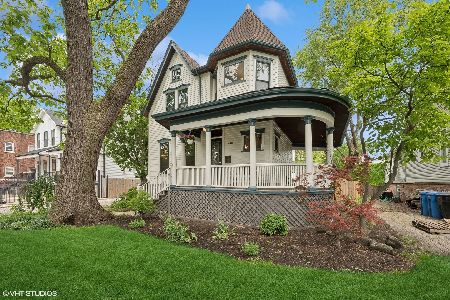4012 Belle Plaine Avenue, Irving Park, Chicago, Illinois 60641
$625,000
|
Sold
|
|
| Status: | Closed |
| Sqft: | 2,690 |
| Cost/Sqft: | $232 |
| Beds: | 3 |
| Baths: | 3 |
| Year Built: | 1895 |
| Property Taxes: | $8,742 |
| Days On Market: | 1645 |
| Lot Size: | 0,17 |
Description
Come and see this charming and spacious home with amazing outdoor space in Old Irving Park! This move-in ready home sits on a double lot that is 150' deep...and therefore has a GIANT yard, 40' deck and a patio! Enter thru the "oh so sweet" front porch and see the open floorplan. The large living room with sunny south facing windows and a wood burning fireplace is open to the dining room that easily seats 6, which is open to the kitchen with granite counters and newer stainless steel appliances! There is a convenient powder room on the main level as well as a primary suite! The primary suite has vaulted ceilings, a walk-in closet, and it's own en-suite bathroom! Access the large deck thru a side entrance near the kitchen, perfect for entertaining! The 2nd floor features an open area great for a little 'work from home' office, 2 large bedrooms with new carpet (hardwood under the carpet in the bedrooms), and a full bathroom. The finished lower level has many functions! There is a large 4th bedroom/den, large family room, and laundry and storage areas. BRAND NEW FURNACE AND A/C INSTALLED JULY 2021! The backyard is beyond ideal...it's totally fenced in and has room for all your outdoor dreams.....dine on the giant deck, have a firepit on the patio, relax in a hammock, garden to your heart's content, play a game of football....or even convert the backyard to an ice skating rink as these owners have done for years (see pix!). There is an 81' side drive that easily parks 4 cars. A garage can be built in the backyard and would be accessed by the side drive (there is no alley access). Located in Belding Elementary boundary (a 1+ rated k-8 school!), this is a terrific Old Irving Park location....within only a few blocks of a Metra stop as well as the Irving Park Blue Line stop, and easy access to 90/94. Very close to many neighborhood favorites such as Eris Cider and Brewery, Smoque, Chen's Garden, The Cabin, Paddy Macs, El Primo, LaVilla, Old Irving Brewery, Backlot Coffee, CTA Tacos...and more! Great nearby parks include Independence Park, Mayfair Park, Disney II and Belding Elementary playgrounds. Be sure to view the Matterport 3D Tour!
Property Specifics
| Single Family | |
| — | |
| — | |
| 1895 | |
| Full | |
| — | |
| No | |
| 0.17 |
| Cook | |
| — | |
| 0 / Not Applicable | |
| None | |
| Public | |
| Public Sewer | |
| 11092273 | |
| 13154180260000 |
Nearby Schools
| NAME: | DISTRICT: | DISTANCE: | |
|---|---|---|---|
|
Grade School
Belding Elementary School |
299 | — | |
|
Middle School
Belding Elementary School |
299 | Not in DB | |
|
High School
Schurz High School |
299 | Not in DB | |
Property History
| DATE: | EVENT: | PRICE: | SOURCE: |
|---|---|---|---|
| 10 Sep, 2021 | Sold | $625,000 | MRED MLS |
| 1 Aug, 2021 | Under contract | $625,000 | MRED MLS |
| — | Last price change | $639,900 | MRED MLS |
| 18 May, 2021 | Listed for sale | $639,900 | MRED MLS |
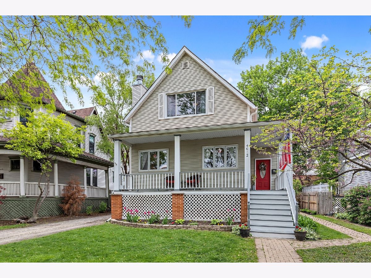
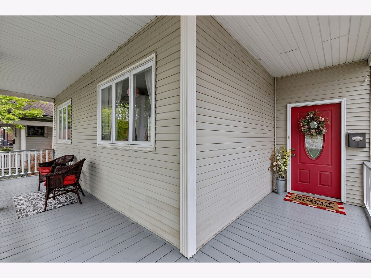
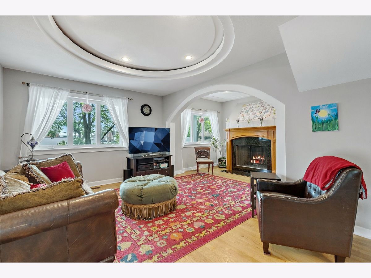
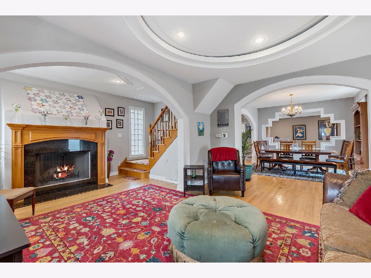
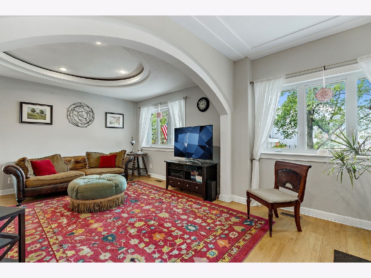
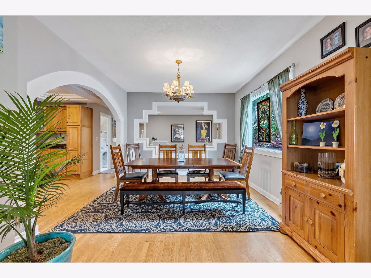
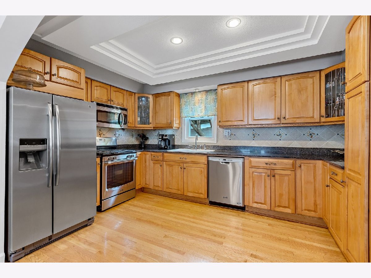
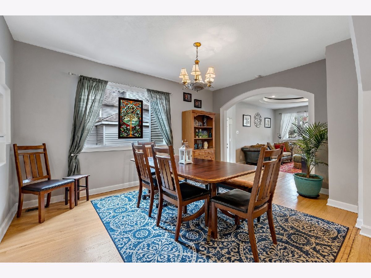
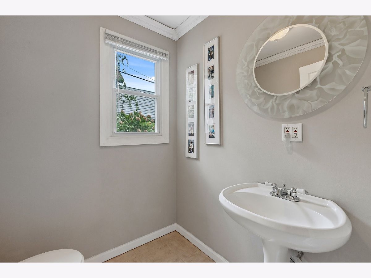
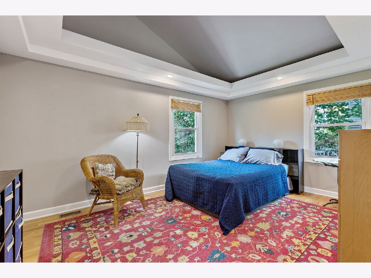
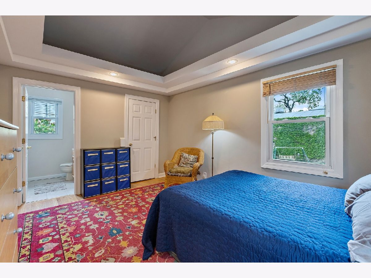
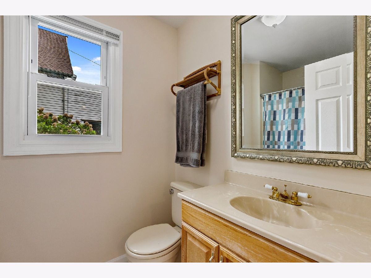
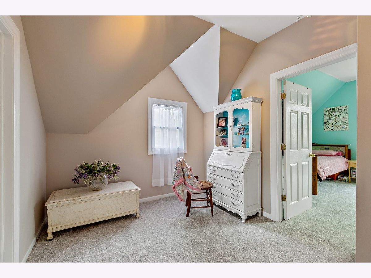
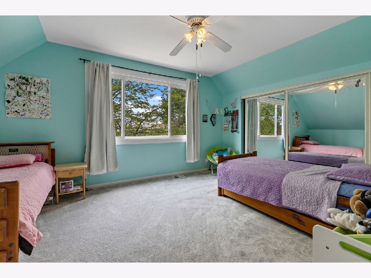
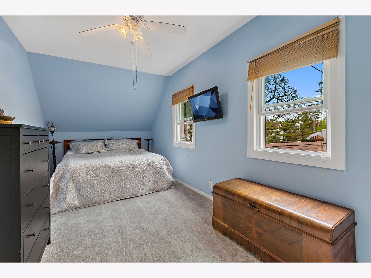
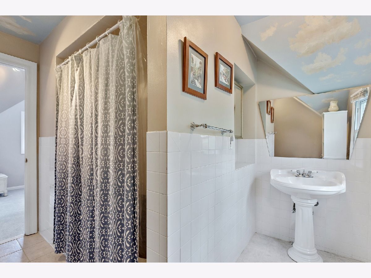
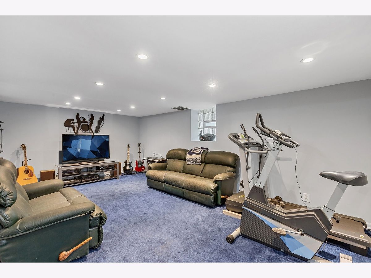
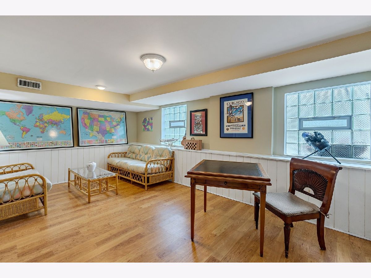
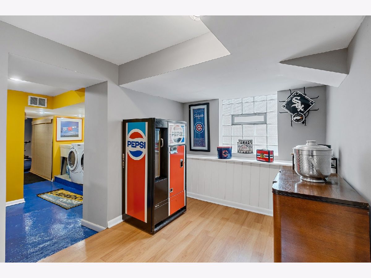
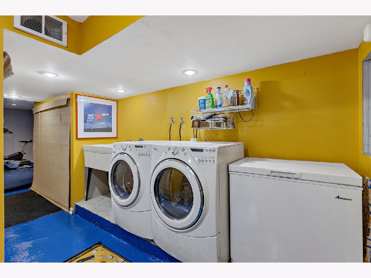
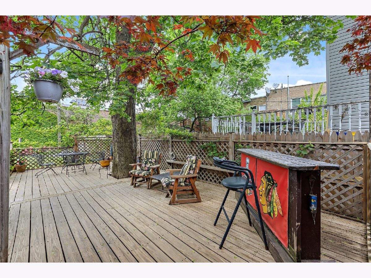
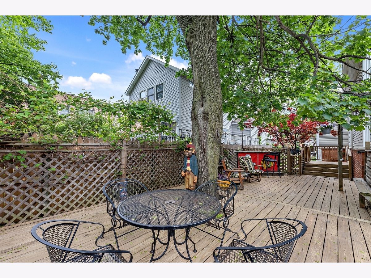
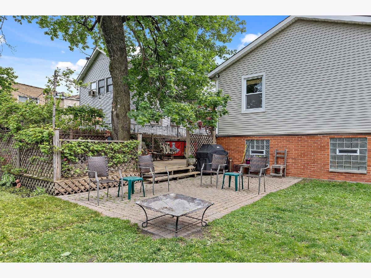
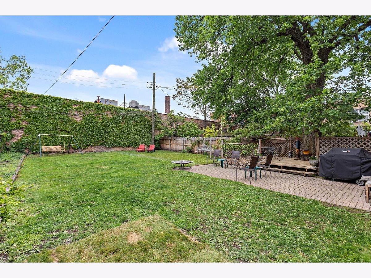
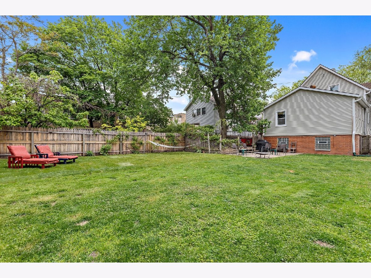
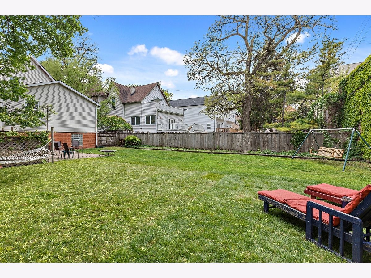
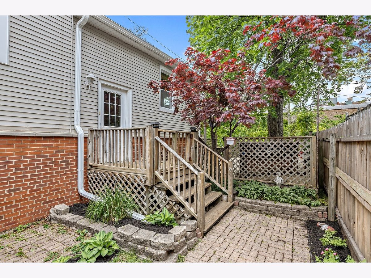
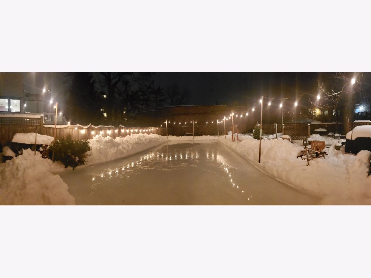
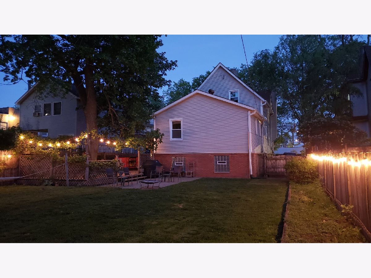
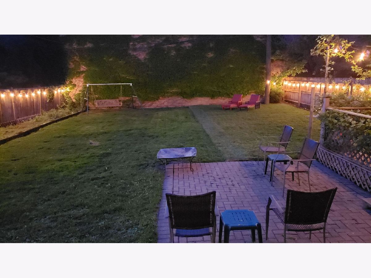
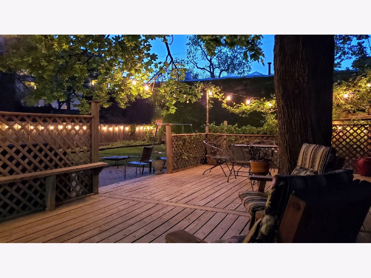
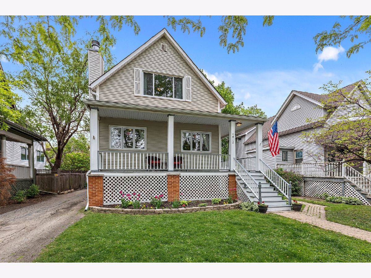
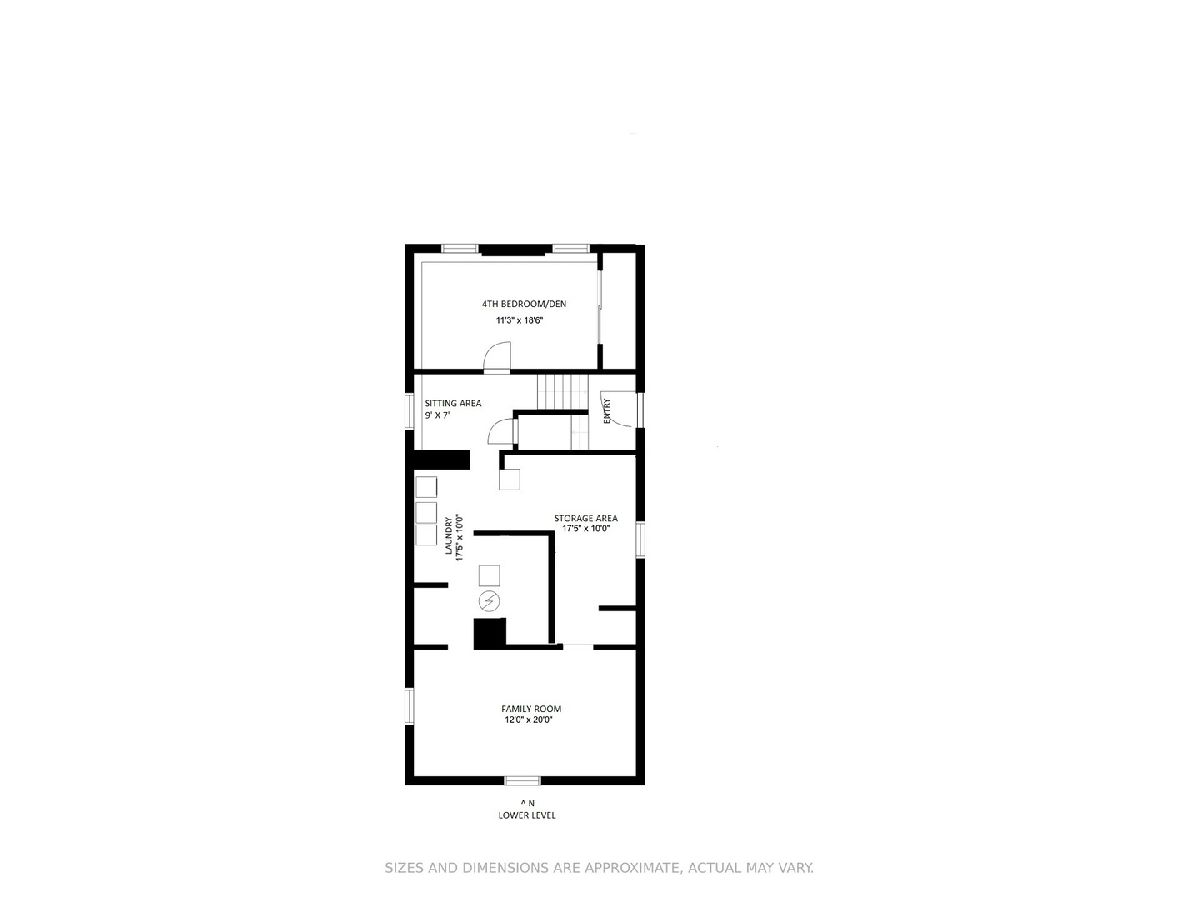
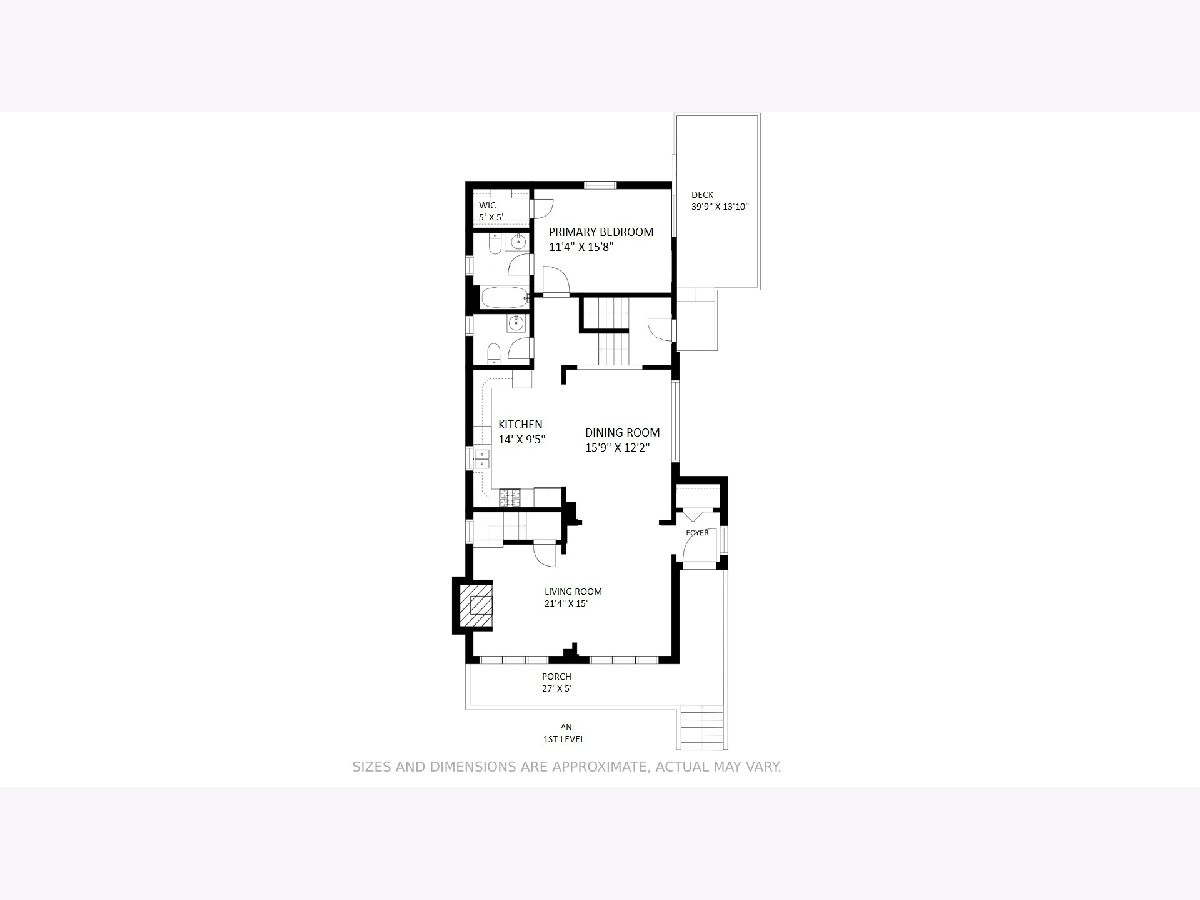
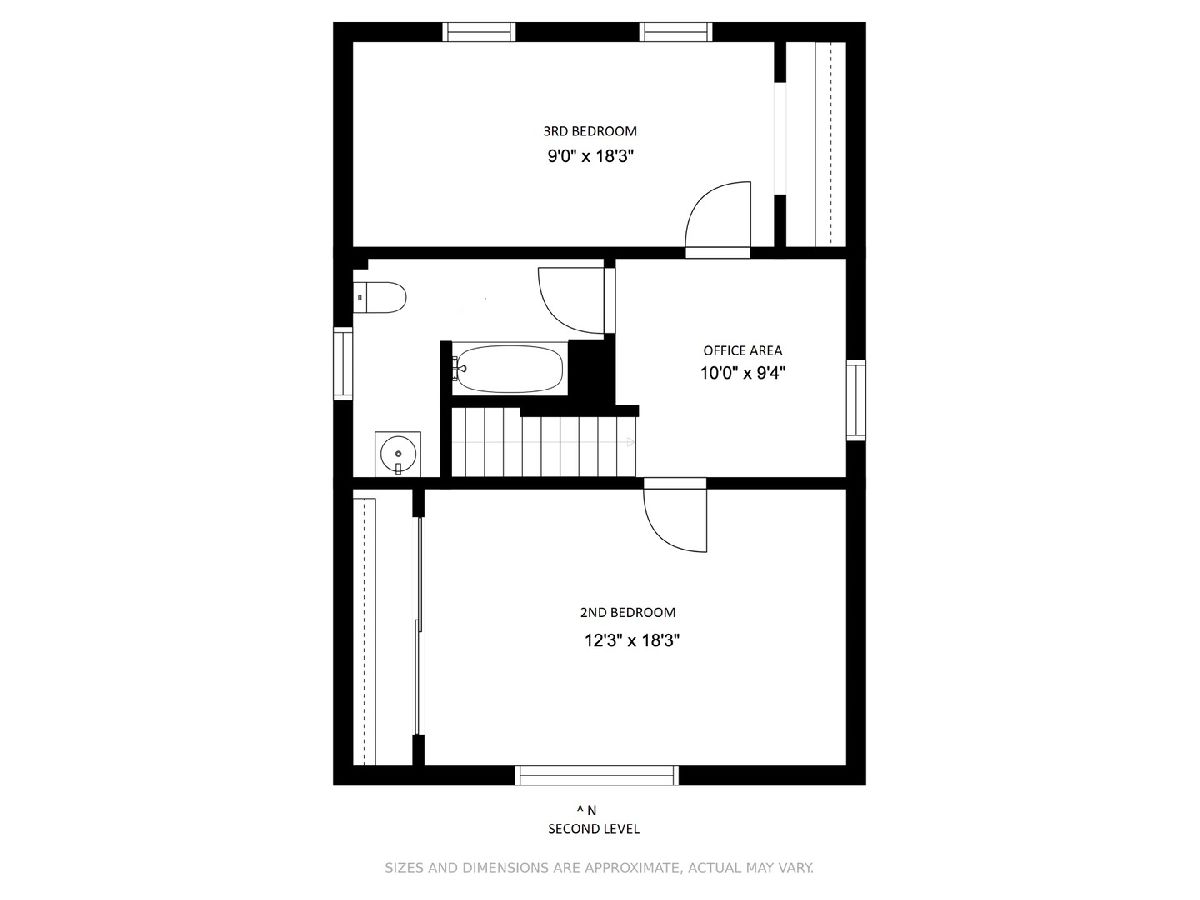
Room Specifics
Total Bedrooms: 4
Bedrooms Above Ground: 3
Bedrooms Below Ground: 1
Dimensions: —
Floor Type: Carpet
Dimensions: —
Floor Type: Carpet
Dimensions: —
Floor Type: Wood Laminate
Full Bathrooms: 3
Bathroom Amenities: —
Bathroom in Basement: 0
Rooms: Office,Sitting Room,Foyer,Storage,Walk In Closet,Balcony/Porch/Lanai,Deck,Terrace
Basement Description: Finished
Other Specifics
| — | |
| — | |
| Asphalt | |
| Deck, Patio, Porch | |
| Fenced Yard | |
| 150X50 | |
| — | |
| Full | |
| Hardwood Floors, First Floor Bedroom, Walk-In Closet(s) | |
| Range, Microwave, Dishwasher, Refrigerator, Washer, Dryer, Stainless Steel Appliance(s) | |
| Not in DB | |
| Curbs, Sidewalks, Street Paved | |
| — | |
| — | |
| Wood Burning, Gas Starter |
Tax History
| Year | Property Taxes |
|---|---|
| 2021 | $8,742 |
Contact Agent
Nearby Similar Homes
Nearby Sold Comparables
Contact Agent
Listing Provided By
Coldwell Banker Realty

