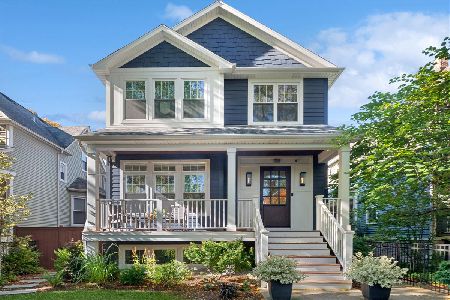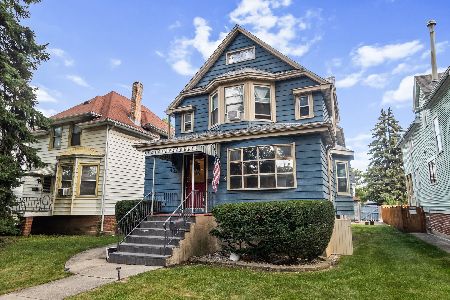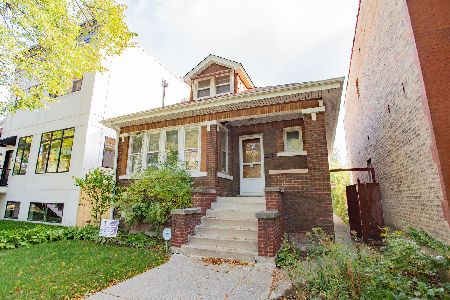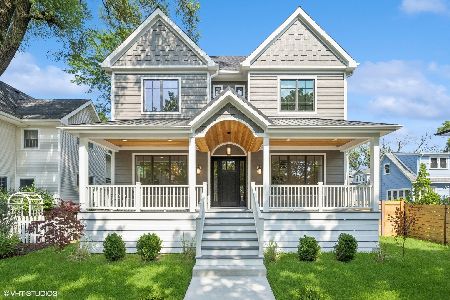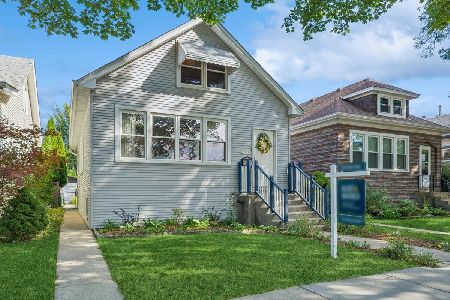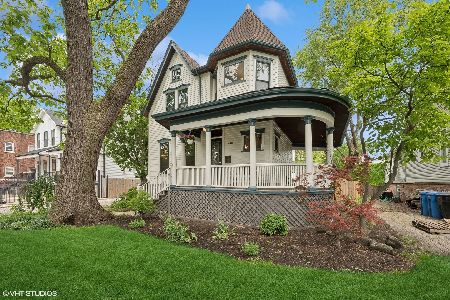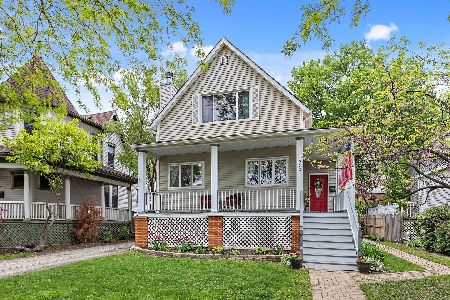4016 Belle Plaine Avenue, Irving Park, Chicago, Illinois 60641
$590,000
|
Sold
|
|
| Status: | Closed |
| Sqft: | 3,300 |
| Cost/Sqft: | $182 |
| Beds: | 4 |
| Baths: | 3 |
| Year Built: | 1881 |
| Property Taxes: | $11,741 |
| Days On Market: | 2371 |
| Lot Size: | 0,21 |
Description
This captivating Queen Anne sits on a secluded oversized Chicago lot in the Irving Park neighborhood. Lovingly maintained thru out the years. Massive wraparound front porch welcomes you. Intimate fireplace room leads to open and expansive living room, dining room and huge kitchen. Sliding glass doors open to large deck, wide back lawn and paver patio for fire pit and outdoor living room. Front and back stairs lead up to 4 bedrooms, master with big walk-in closet and sitting area. Full bath on each floor. Basement is a great flex space with room for family room, workout or office with an extensive amount of storage. Close to Blue Line, expressway and all Irving Park has to offer. Level 3 for Selective Enrollment High School Edge.
Property Specifics
| Single Family | |
| — | |
| Queen Anne | |
| 1881 | |
| Full | |
| — | |
| No | |
| 0.21 |
| Cook | |
| — | |
| 0 / Not Applicable | |
| None | |
| Public | |
| Public Sewer | |
| 10390611 | |
| 13154180250000 |
Nearby Schools
| NAME: | DISTRICT: | DISTANCE: | |
|---|---|---|---|
|
Grade School
Belding Elementary School |
299 | — | |
|
Middle School
Belding Elementary School |
299 | Not in DB | |
Property History
| DATE: | EVENT: | PRICE: | SOURCE: |
|---|---|---|---|
| 29 May, 2015 | Sold | $535,000 | MRED MLS |
| 7 Apr, 2015 | Under contract | $549,900 | MRED MLS |
| 1 Apr, 2015 | Listed for sale | $549,900 | MRED MLS |
| 5 Aug, 2019 | Sold | $590,000 | MRED MLS |
| 30 May, 2019 | Under contract | $599,900 | MRED MLS |
| 23 May, 2019 | Listed for sale | $599,900 | MRED MLS |
| 1 Jul, 2024 | Sold | $816,000 | MRED MLS |
| 20 May, 2024 | Under contract | $799,000 | MRED MLS |
| 15 May, 2024 | Listed for sale | $799,000 | MRED MLS |
Room Specifics
Total Bedrooms: 4
Bedrooms Above Ground: 4
Bedrooms Below Ground: 0
Dimensions: —
Floor Type: Carpet
Dimensions: —
Floor Type: Carpet
Dimensions: —
Floor Type: Hardwood
Full Bathrooms: 3
Bathroom Amenities: Whirlpool,Soaking Tub
Bathroom in Basement: 1
Rooms: Eating Area,Office,Sitting Room,Recreation Room,Foyer,Workshop,Storage,Foyer,Recreation Room,Office
Basement Description: Partially Finished,Exterior Access
Other Specifics
| — | |
| Brick/Mortar,Concrete Perimeter | |
| Gravel,Side Drive | |
| Balcony, Deck, Patio, Porch, Brick Paver Patio, Storms/Screens | |
| — | |
| 62X150 | |
| — | |
| — | |
| Skylight(s), Bar-Wet, Hardwood Floors, First Floor Laundry, First Floor Full Bath, Walk-In Closet(s) | |
| Range, Microwave, Dishwasher, Refrigerator, Washer, Dryer, Stainless Steel Appliance(s) | |
| Not in DB | |
| — | |
| — | |
| — | |
| Wood Burning |
Tax History
| Year | Property Taxes |
|---|---|
| 2015 | $8,867 |
| 2019 | $11,741 |
| 2024 | $14,156 |
Contact Agent
Nearby Similar Homes
Nearby Sold Comparables
Contact Agent
Listing Provided By
Berkshire Hathaway HomeServices KoenigRubloff

