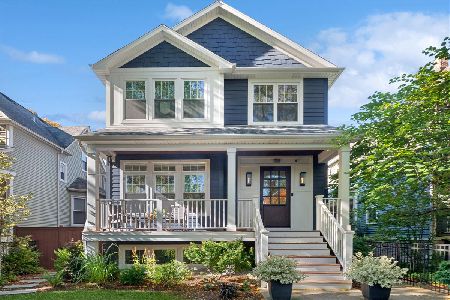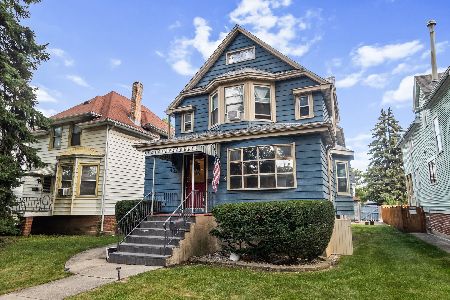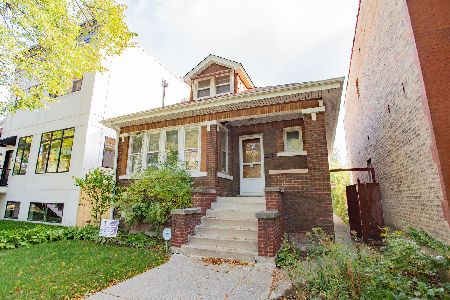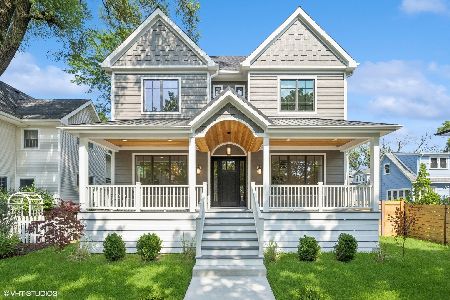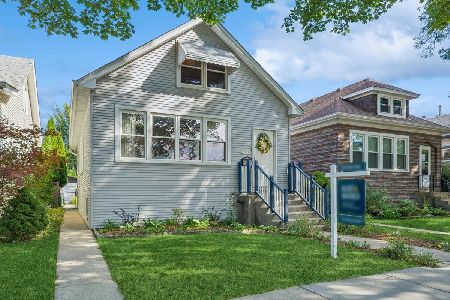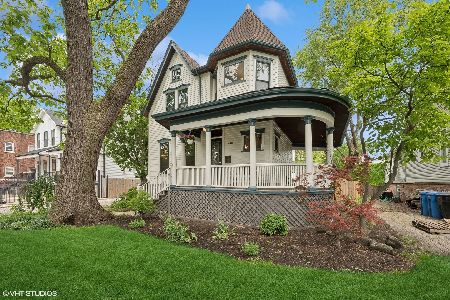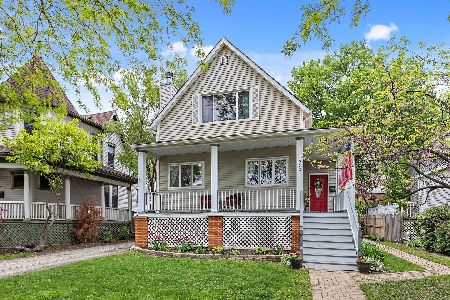4022 Belle Plaine Avenue, Irving Park, Chicago, Illinois 60641
$835,000
|
Sold
|
|
| Status: | Closed |
| Sqft: | 3,600 |
| Cost/Sqft: | $240 |
| Beds: | 3 |
| Baths: | 4 |
| Year Built: | 2019 |
| Property Taxes: | $0 |
| Days On Market: | 2176 |
| Lot Size: | 0,17 |
Description
Gorgeous new construction home in Old Irving by Real View Design and Development. Unique two-story modern farmhouse style Hardie board siding clad home with attached 2- car garage (electrical car charger ready) set on a 150' long lot and an extra-long heated driveway with parking for another 4 cars. This contemporary home features 5 bedrooms, 3.1 Baths, Trex deck front porch, rear open wood deck leading to a fenced rear yard. Inside you will find meticulous attention to detail including walk-in coat closet, coffered ceiling, crown molding, stained white oak floors and custom built-ins in every closet. Large Chef's kitchen features stone herringbone backsplash, 10' long navy blue island with Calacatta quartz mitered edge countertops, floor-ceiling white cabinetry, premium Bosch appliances, and a separate pantry closet. Upstairs, you will walk into a luxurious master suite with a huge walk-in closet and reach-in closets, full-width cathedral ceiling bedroom, spa-like master bath with heated floors, freestanding tub, and shower with body jets. A second 'Jack-n-Jill' bath connects two spacious bedrooms. Home has two laundry hook-ups. Basement features family room with unique wet bar, two bedrooms, and a third full bath. Other features include two furnaces with nest thermostats, ring doorbell, and security camera-ready wiring. Owner is a IL licensed broker. Photos are of 4024 W Belle Plaine which will also be available. Great location walkable to the Blue Line, Tony's, Restaurants...
Property Specifics
| Single Family | |
| — | |
| — | |
| 2019 | |
| Full | |
| — | |
| No | |
| 0.17 |
| Cook | |
| — | |
| — / Not Applicable | |
| None | |
| Lake Michigan | |
| Public Sewer | |
| 10586436 | |
| 13154180240000 |
Nearby Schools
| NAME: | DISTRICT: | DISTANCE: | |
|---|---|---|---|
|
Grade School
Belding Elementary School |
299 | — | |
|
Alternate Elementary School
Disney Ii Elementary Magnet Scho |
— | Not in DB | |
|
Alternate High School
Disney Ii Magnet High School |
— | Not in DB | |
Property History
| DATE: | EVENT: | PRICE: | SOURCE: |
|---|---|---|---|
| 15 Apr, 2019 | Sold | $375,000 | MRED MLS |
| 12 Feb, 2019 | Under contract | $429,000 | MRED MLS |
| 29 Jan, 2019 | Listed for sale | $429,000 | MRED MLS |
| 30 Mar, 2020 | Sold | $835,000 | MRED MLS |
| 29 Jan, 2020 | Under contract | $865,000 | MRED MLS |
| 4 Dec, 2019 | Listed for sale | $865,000 | MRED MLS |
| 19 Apr, 2022 | Sold | $1,020,000 | MRED MLS |
| 18 Feb, 2022 | Under contract | $999,000 | MRED MLS |
| 5 Feb, 2022 | Listed for sale | $999,000 | MRED MLS |
Room Specifics
Total Bedrooms: 5
Bedrooms Above Ground: 3
Bedrooms Below Ground: 2
Dimensions: —
Floor Type: Hardwood
Dimensions: —
Floor Type: Hardwood
Dimensions: —
Floor Type: Carpet
Dimensions: —
Floor Type: —
Full Bathrooms: 4
Bathroom Amenities: —
Bathroom in Basement: 1
Rooms: Bedroom 5,Family Room
Basement Description: Finished
Other Specifics
| 2 | |
| — | |
| Heated | |
| — | |
| — | |
| 25 X 150 | |
| — | |
| Full | |
| Vaulted/Cathedral Ceilings, Skylight(s), Bar-Wet, Hardwood Floors, Heated Floors, Second Floor Laundry, Walk-In Closet(s) | |
| Range, Microwave, Dishwasher, High End Refrigerator, Washer, Dryer, Disposal, Stainless Steel Appliance(s), Wine Refrigerator, Cooktop, Built-In Oven, Range Hood | |
| Not in DB | |
| — | |
| — | |
| — | |
| — |
Tax History
| Year | Property Taxes |
|---|---|
| 2019 | $1,047 |
| 2022 | $15,605 |
Contact Agent
Nearby Similar Homes
Nearby Sold Comparables
Contact Agent
Listing Provided By
Charles Rutenberg Realty

