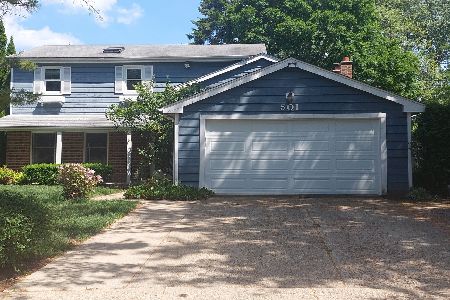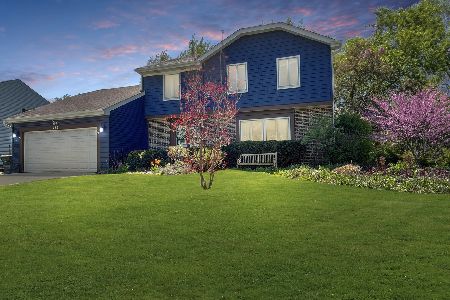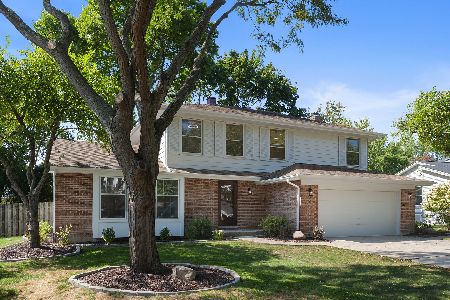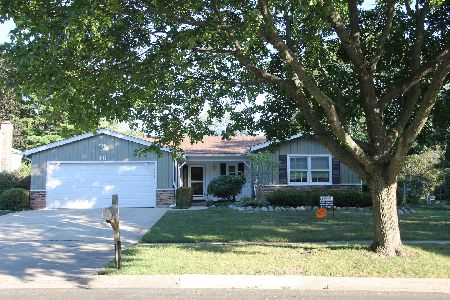404 Thornapple Lane, Libertyville, Illinois 60048
$525,000
|
Sold
|
|
| Status: | Closed |
| Sqft: | 3,273 |
| Cost/Sqft: | $165 |
| Beds: | 5 |
| Baths: | 4 |
| Year Built: | 1975 |
| Property Taxes: | $14,520 |
| Days On Market: | 1634 |
| Lot Size: | 0,28 |
Description
Beautifully updated 5-bedroom home, on a quiet cul-de-sac in the choice school zone! This traditional home has a huge addition, with an ADA accessible primary bedroom with a full bathroom, private entrance, and separate sitting room! Perfect for an in-law suite, live-in help, a large family, or a bonus rec space! The newer kitchen is a dream with soft close white cabinets, quartz countertops, and a huge bay window looking out to the professionally landscaped backyard. Off of the kitchen is a cozy family room with a fireplace, French doors, and access to the home office. The second-floor features brand new carpet and an open hallway with built in bookcases. 4 good size bedrooms, including a second primary suite with a stunning bathroom, with a glass shower and double sinks. The private backyard has plenty of space, with a paver patio, lush landscaping, and grass to run and play. Adjacent to the open greenbelt, there is plenty of space for all your outdoor activities! First floor laundry, fresh paint, updates throughout, attached two car garage, all a block away from a huge park and playground, halfway between all the shopping in Vernon Hills, and restaurants on Mainstreet Libertyville, this one is a must see!
Property Specifics
| Single Family | |
| — | |
| — | |
| 1975 | |
| None | |
| — | |
| No | |
| 0.28 |
| Lake | |
| — | |
| 0 / Not Applicable | |
| None | |
| Lake Michigan,Public | |
| Public Sewer | |
| 11111068 | |
| 11281020630000 |
Nearby Schools
| NAME: | DISTRICT: | DISTANCE: | |
|---|---|---|---|
|
Grade School
Hawthorn Elementary School (nor |
73 | — | |
|
High School
Libertyville High School |
128 | Not in DB | |
|
Alternate High School
Vernon Hills High School |
— | Not in DB | |
Property History
| DATE: | EVENT: | PRICE: | SOURCE: |
|---|---|---|---|
| 28 Jun, 2019 | Sold | $500,000 | MRED MLS |
| 20 Apr, 2019 | Under contract | $524,900 | MRED MLS |
| — | Last price change | $549,900 | MRED MLS |
| 27 Mar, 2019 | Listed for sale | $549,900 | MRED MLS |
| 26 Jul, 2021 | Sold | $525,000 | MRED MLS |
| 20 Jun, 2021 | Under contract | $540,000 | MRED MLS |
| 20 Jun, 2021 | Listed for sale | $540,000 | MRED MLS |



























Room Specifics
Total Bedrooms: 5
Bedrooms Above Ground: 5
Bedrooms Below Ground: 0
Dimensions: —
Floor Type: Carpet
Dimensions: —
Floor Type: Carpet
Dimensions: —
Floor Type: Vinyl
Dimensions: —
Floor Type: —
Full Bathrooms: 4
Bathroom Amenities: Separate Shower,Handicap Shower,Double Sink,Soaking Tub
Bathroom in Basement: 0
Rooms: Den,Office,Foyer,Bedroom 5
Basement Description: Slab
Other Specifics
| 2 | |
| — | |
| — | |
| Patio, Porch, Brick Paver Patio, Storms/Screens | |
| Cul-De-Sac | |
| 0.2798 | |
| — | |
| Full | |
| Wood Laminate Floors, First Floor Bedroom, In-Law Arrangement, First Floor Laundry, First Floor Full Bath, Built-in Features, Walk-In Closet(s), Bookcases, Some Carpeting, Separate Dining Room | |
| Range, Microwave, Dishwasher, Refrigerator, Freezer, Washer, Dryer, Disposal, Stainless Steel Appliance(s) | |
| Not in DB | |
| Park, Curbs, Sidewalks, Street Lights, Street Paved | |
| — | |
| — | |
| Wood Burning, Gas Starter |
Tax History
| Year | Property Taxes |
|---|---|
| 2019 | $12,835 |
| 2021 | $14,520 |
Contact Agent
Nearby Similar Homes
Nearby Sold Comparables
Contact Agent
Listing Provided By
Compass











