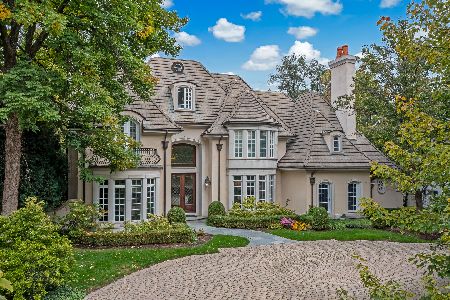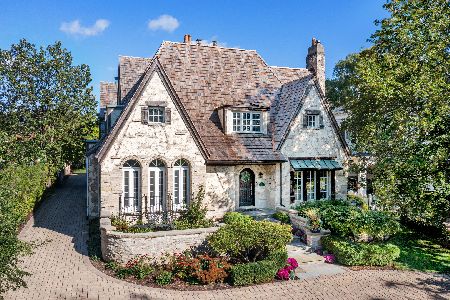406 3rd Street, Hinsdale, Illinois 60521
$3,150,000
|
Sold
|
|
| Status: | Closed |
| Sqft: | 5,992 |
| Cost/Sqft: | $584 |
| Beds: | 4 |
| Baths: | 6 |
| Year Built: | 2014 |
| Property Taxes: | $65,364 |
| Days On Market: | 2304 |
| Lot Size: | 0,57 |
Description
This timeless design is another incredible home in Southeast Hinsdale this family has created. Incorporating exceptional materials to create the most inviting environment to enjoy family life or entertain . The sun filled (southern exposure) Great Room draws you in and life flows from here. First Floor Master Suite features "his and her" walk in closets along with private water closets. Laundry facilities are placed for maximum convenience. The Library is the cornerstone of the west wing. The east wing is the social hub. Gourmet Kitchen with private planning office flows into the Dining Area. Four Season Room features retractable doors enhancing the outdoor experience. Three additional bedroom en suites are on the 2nd floor (any one could be another master suite). The basement provides a 5th Bedroom, exceptional recreational room and Incredible Wine Cellar. Outdoor living room contribute to your enjoyment. This a home to be experienced.
Property Specifics
| Single Family | |
| — | |
| Other | |
| 2014 | |
| Full | |
| — | |
| No | |
| 0.57 |
| Du Page | |
| — | |
| 0 / Not Applicable | |
| None | |
| Lake Michigan | |
| Public Sewer | |
| 10532533 | |
| 09122140030000 |
Nearby Schools
| NAME: | DISTRICT: | DISTANCE: | |
|---|---|---|---|
|
Grade School
Oak Elementary School |
181 | — | |
|
Middle School
Hinsdale Middle School |
181 | Not in DB | |
|
High School
Hinsdale Central High School |
86 | Not in DB | |
Property History
| DATE: | EVENT: | PRICE: | SOURCE: |
|---|---|---|---|
| 27 Feb, 2020 | Sold | $3,150,000 | MRED MLS |
| 18 Jan, 2020 | Under contract | $3,499,900 | MRED MLS |
| — | Last price change | $3,549,900 | MRED MLS |
| 29 Sep, 2019 | Listed for sale | $3,749,900 | MRED MLS |
Room Specifics
Total Bedrooms: 5
Bedrooms Above Ground: 4
Bedrooms Below Ground: 1
Dimensions: —
Floor Type: Other
Dimensions: —
Floor Type: Hardwood
Dimensions: —
Floor Type: Hardwood
Dimensions: —
Floor Type: —
Full Bathrooms: 6
Bathroom Amenities: Whirlpool,Separate Shower,Double Sink
Bathroom in Basement: 1
Rooms: Bedroom 5,Office,Library,Recreation Room,Game Room,Heated Sun Room
Basement Description: Finished
Other Specifics
| 3 | |
| Concrete Perimeter | |
| Brick,Circular | |
| Patio, Porch | |
| — | |
| 111 X 220 | |
| — | |
| Full | |
| Vaulted/Cathedral Ceilings, Bar-Wet, Heated Floors, First Floor Bedroom, First Floor Laundry, First Floor Full Bath | |
| Range, Microwave, Dishwasher, High End Refrigerator, Bar Fridge, Washer, Dryer, Disposal, Range Hood | |
| Not in DB | |
| Street Paved | |
| — | |
| — | |
| Wood Burning, Gas Log, Gas Starter |
Tax History
| Year | Property Taxes |
|---|---|
| 2020 | $65,364 |
Contact Agent
Nearby Similar Homes
Nearby Sold Comparables
Contact Agent
Listing Provided By
Berkshire Hathaway HomeServices Chicago










