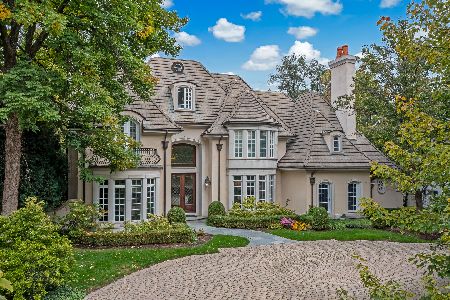425 4th Street, Hinsdale, Illinois 60521
$2,690,000
|
Sold
|
|
| Status: | Closed |
| Sqft: | 7,733 |
| Cost/Sqft: | $346 |
| Beds: | 4 |
| Baths: | 7 |
| Year Built: | 1996 |
| Property Taxes: | $40,776 |
| Days On Market: | 1232 |
| Lot Size: | 0,41 |
Description
Nestled on an idyllic tree-lined street in Southeast Hinsdale, this stately manor offers the perfect juxtaposition of classic and modern. Interiors of almost 8,000 square feet balance grand living and entertaining spaces on three levels with five bedrooms, a home office and an impeccably finished lower level. The floorplan opens with an elegant main level defined by graciously proportioned public rooms that flow effortlessly into each other. Light from oversized windows filter into the spaces while 9-to-10 foot ceilings lend a sense of volume. The grand two-story foyer, appointed with a one-of-a-kind Murano cut glass light fixture, introduces the formal living and dining rooms. Flanked by custom built-ins and a fireplace, a large rear family room opens to an equally spacious gourmet kitchen and casual dining area overlooking the verdant backyard. In the backyard, an entertainer's bluestone patio and sweeping lawn are surrounded by mature trees, enveloping you in complete privacy. Timeless in white, the kitchen fuses traditional style with modernity as expressed in quartzite countertops, high-end appliances, a custom limestone range hood, walk-in pantry, a large center island, butler's pantry and wet bar. Upstairs, the resplendent primary suite beckons with a luxury bath appointed with heated flooring, two extra large walk-in closets, a limestone fireplace and private balcony. A sun-lit sitting area/loft and three additional bedrooms, each with their own private bath, complete the upper level. The lower level promises to be the ultimate all-season entertaining space for family and friends. Among its impressive offerings: a great room with fireplace and media wall, a Sony-equipped theater room with seating, a full second kitchen, wine cellar, 5th bedroom, full bath with steam shower and a large Scandinavian sauna. Captivating details and bespoke materials - a cement tile roof, copper gutters, stucco and limestone exterior, and Tower Lighting fixtures - give the entire residence gravitas. Thoughtful amenities and upgrades also enhance day-to-day living: a circular driveway with snow melt system, an oversized 3-car garage with EV plug, multi-zoned heating and cooling, back-up generator, security system, Lutron lighting and more. A location in the heart of it all - near everything the Village has to offer - from Metra train station, coffee shops and restaurants to Oak Elementary School, Hinsdale Middle School and Hinsdale Central High School which further elevate this home to rare status.
Property Specifics
| Single Family | |
| — | |
| — | |
| 1996 | |
| — | |
| — | |
| No | |
| 0.41 |
| Du Page | |
| — | |
| — / Not Applicable | |
| — | |
| — | |
| — | |
| 11621951 | |
| 0912214011 |
Nearby Schools
| NAME: | DISTRICT: | DISTANCE: | |
|---|---|---|---|
|
Grade School
Oak Elementary School |
181 | — | |
|
Middle School
Hinsdale Middle School |
181 | Not in DB | |
|
High School
Hinsdale Central High School |
86 | Not in DB | |
Property History
| DATE: | EVENT: | PRICE: | SOURCE: |
|---|---|---|---|
| 1 Jun, 2022 | Sold | $2,737,500 | MRED MLS |
| 23 Mar, 2022 | Under contract | $2,865,000 | MRED MLS |
| 1 Mar, 2022 | Listed for sale | $2,865,000 | MRED MLS |
| 24 Mar, 2023 | Sold | $2,690,000 | MRED MLS |
| 13 Jan, 2023 | Under contract | $2,677,500 | MRED MLS |
| — | Last price change | $2,699,000 | MRED MLS |
| 6 Sep, 2022 | Listed for sale | $2,799,000 | MRED MLS |
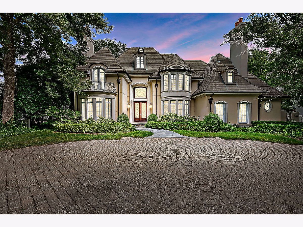
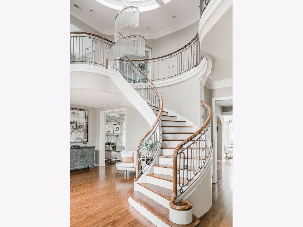
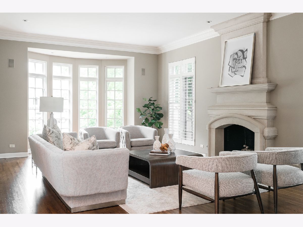
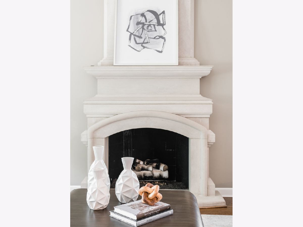
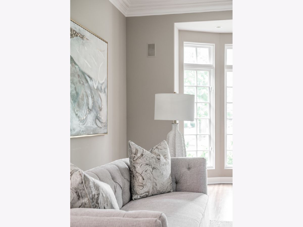
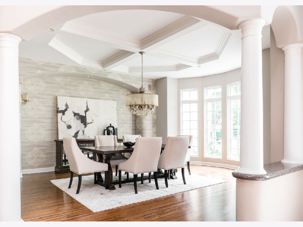
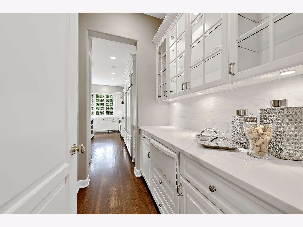
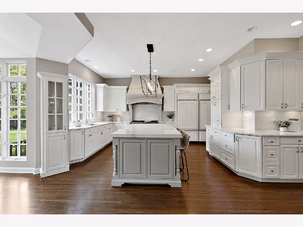
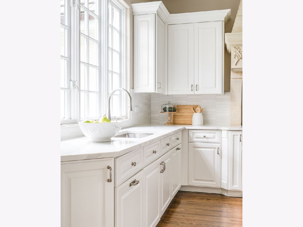
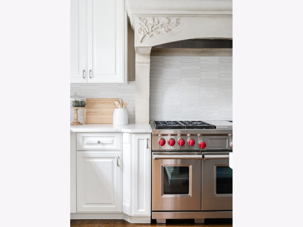
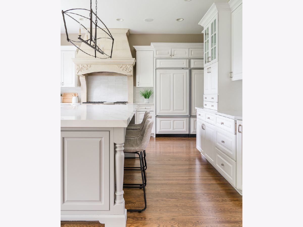
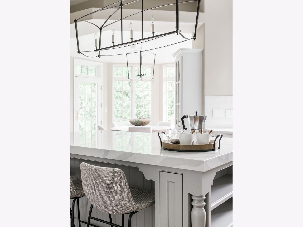
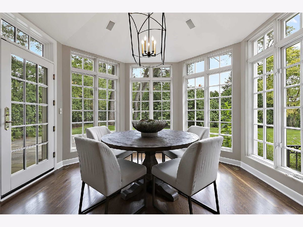
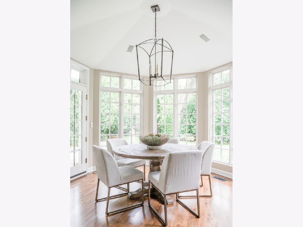
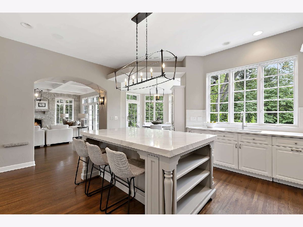
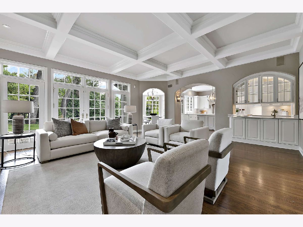
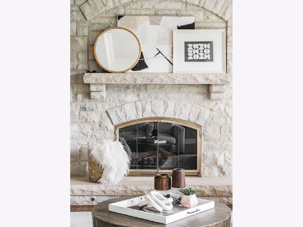
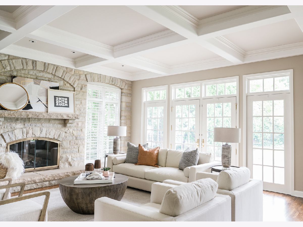
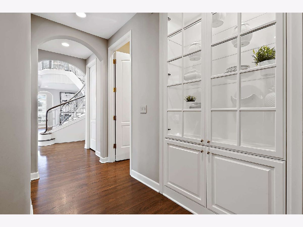
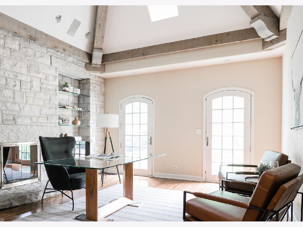
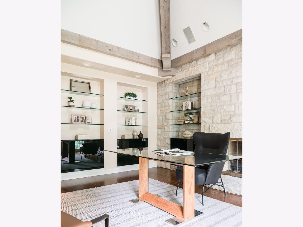
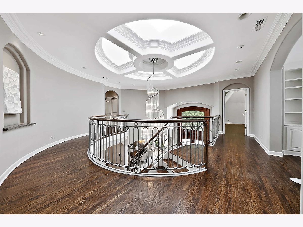
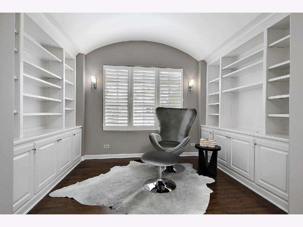
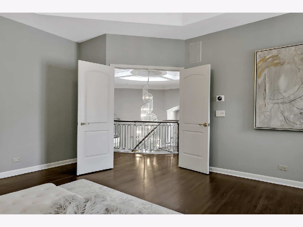
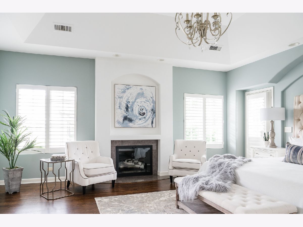
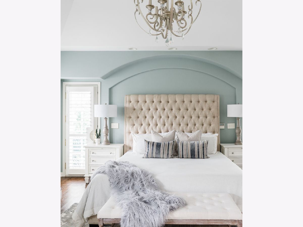
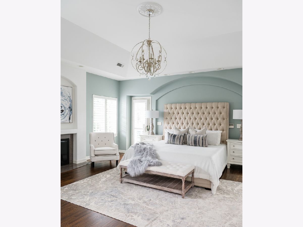
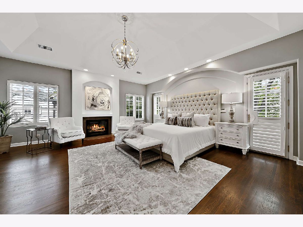
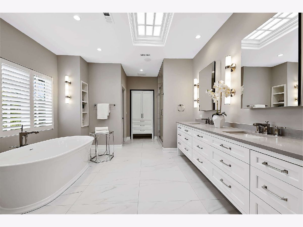
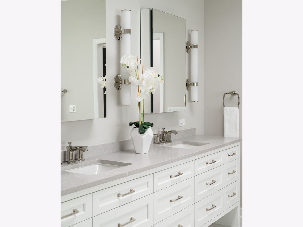
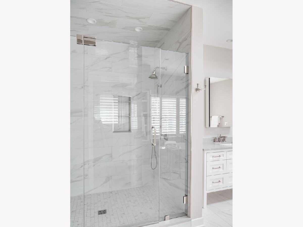
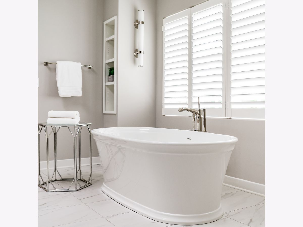
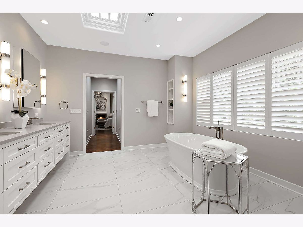
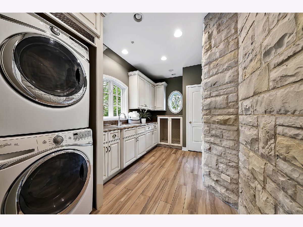
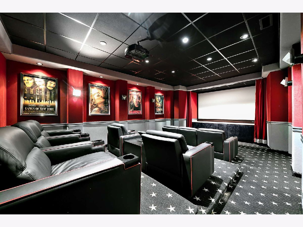
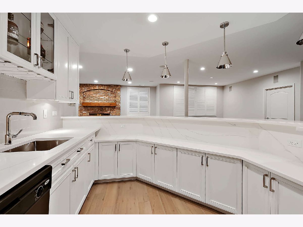
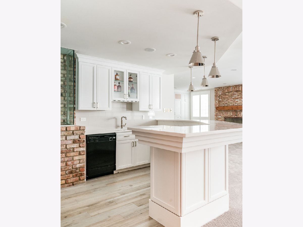
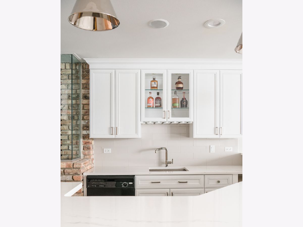
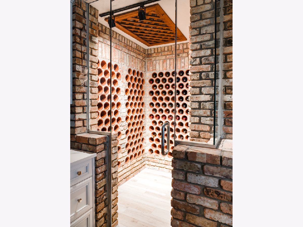
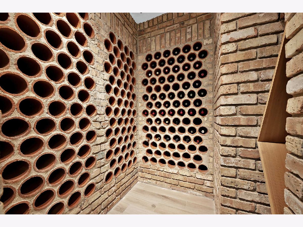
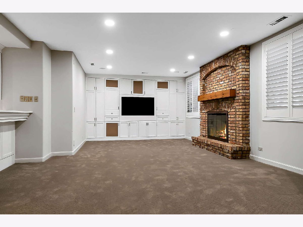
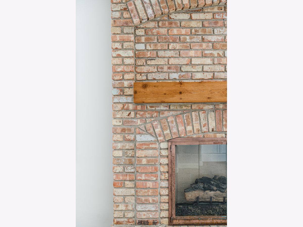
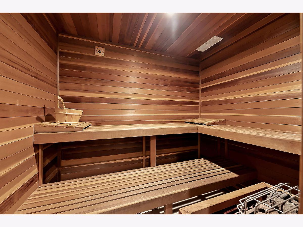
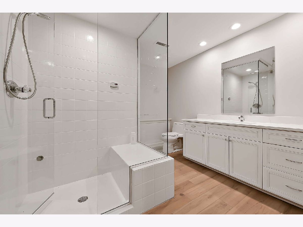
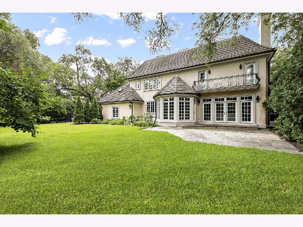
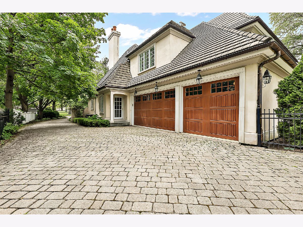
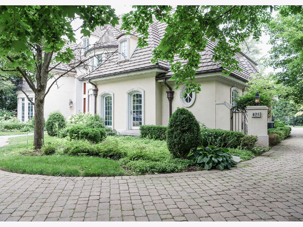
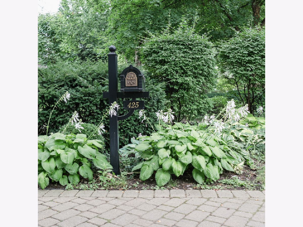
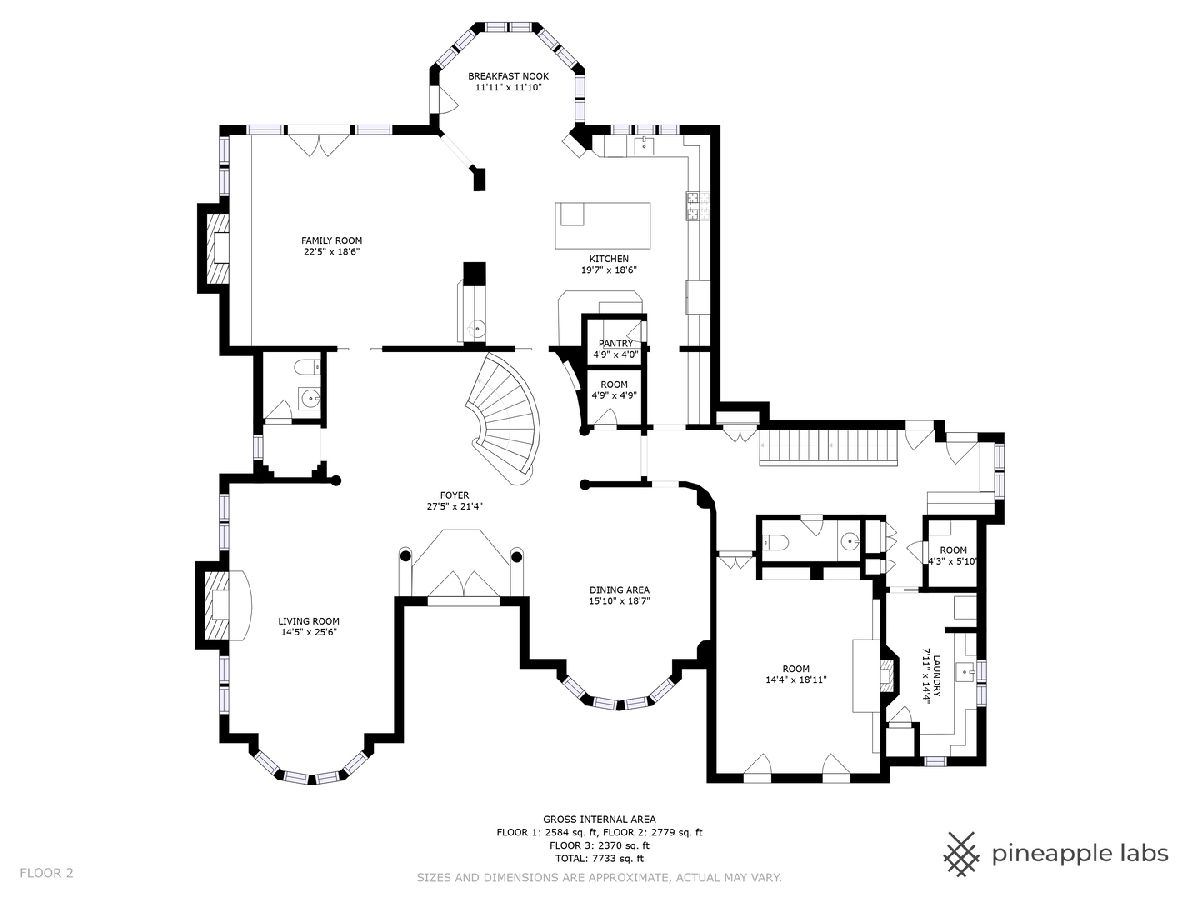
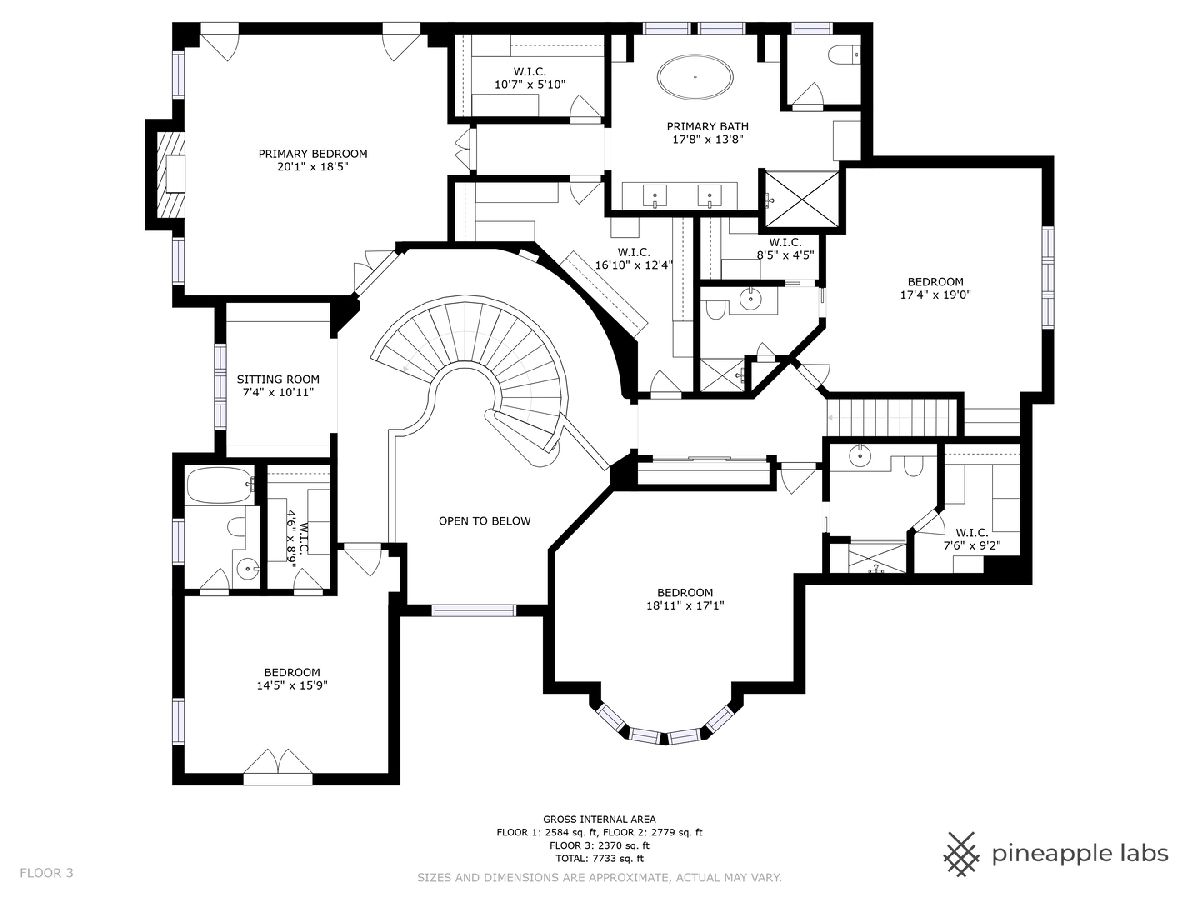
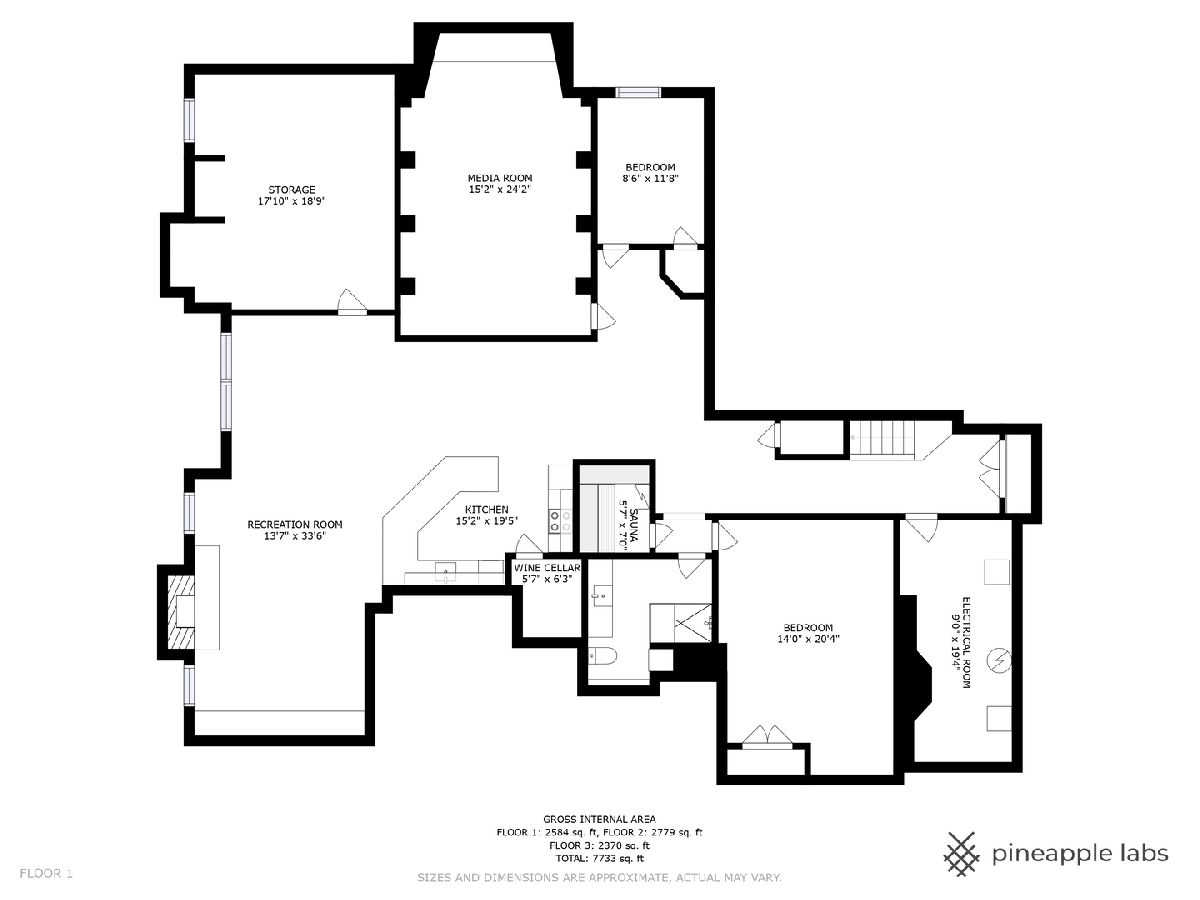
Room Specifics
Total Bedrooms: 5
Bedrooms Above Ground: 4
Bedrooms Below Ground: 1
Dimensions: —
Floor Type: —
Dimensions: —
Floor Type: —
Dimensions: —
Floor Type: —
Dimensions: —
Floor Type: —
Full Bathrooms: 7
Bathroom Amenities: Separate Shower,Steam Shower,Double Sink
Bathroom in Basement: 1
Rooms: —
Basement Description: Finished
Other Specifics
| 3 | |
| — | |
| Circular,Side Drive,Heated | |
| — | |
| — | |
| 100X186X100X170 | |
| Pull Down Stair | |
| — | |
| — | |
| — | |
| Not in DB | |
| — | |
| — | |
| — | |
| — |
Tax History
| Year | Property Taxes |
|---|---|
| 2022 | $40,776 |
Contact Agent
Nearby Similar Homes
Nearby Sold Comparables
Contact Agent
Listing Provided By
Coldwell Banker Realty






