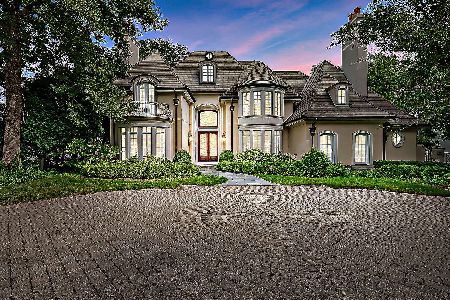425 4th Street, Hinsdale, Illinois 60521
$2,737,500
|
Sold
|
|
| Status: | Closed |
| Sqft: | 8,219 |
| Cost/Sqft: | $349 |
| Beds: | 4 |
| Baths: | 7 |
| Year Built: | 1996 |
| Property Taxes: | $40,776 |
| Days On Market: | 1420 |
| Lot Size: | 0,43 |
Description
Prepare to be enthralled with 425 East 4th Street, a juxtaposition of classic and modern, perfectly situated in Southeast Hinsdale. Spacious rooms flow effortlessly with style and special features in over 8200 finished square feet. This home is filled with light from over-sized windows and 9 to 10 foot ceilings. A stunning 2-story mahogany and bevelled glass entry and foyer with a one-of-a-kind Murano cut glass light fixture is breathtaking. The indulgent Primary Suite features a new, luxurious bath with heated flooring, 2 extra large walk-in closets, limestone fireplace and private balcony. Three additional bedroom suites, each with private bath and captivating details, and an artfully integrated loft complete the upper level. Nestled on an idyllic tree-lined street, this home is close to town and all the Village has to offer, Metra train stations, Oak Elementary School, Hinsdale Middle School and Hinsdale Central High School. The lot is 100x186 with professionally groomed mature landscaping, gracious circular driveway with snow melt system, low-voltage landscape lighting, bluestone patios and walkways and sprinkler system. An over-sized 3 car garage has an EV plug, epoxy flooring and storage areas. The refreshing proportion of the beautiful white kitchen makes it perfect for entertaining and everyday living. High-end appliances, quartzite countertops, custom limestone range hood, walk-in pantry, butler's pantry and a wet bar harmoniously combine form and function. The lower level boasts an incredible Sony equipped theater that seats 8+, a full second kitchen, wine cellar, 5th bedroom, full bath with steam shower, large Scandinavian sauna, and a great room with fireplace and media wall. The home has multi-zoned heating and cooling, back-up generator, security system, and Lutron lighting. Built with attention to detail and use of bespoke materials such as cement tile roof, copper gutters, stucco and limestone exterior and Tower Lighting light fixtures make an unforgettable first impression. Space, Style and Special Features intertwine to create a place that feels like home in the heart of it all.
Property Specifics
| Single Family | |
| — | |
| — | |
| 1996 | |
| — | |
| — | |
| No | |
| 0.43 |
| Du Page | |
| — | |
| — / Not Applicable | |
| — | |
| — | |
| — | |
| 11335575 | |
| 0912214011 |
Nearby Schools
| NAME: | DISTRICT: | DISTANCE: | |
|---|---|---|---|
|
Grade School
Oak Elementary School |
181 | — | |
|
Middle School
Hinsdale Middle School |
181 | Not in DB | |
|
High School
Hinsdale Central High School |
86 | Not in DB | |
Property History
| DATE: | EVENT: | PRICE: | SOURCE: |
|---|---|---|---|
| 1 Jun, 2022 | Sold | $2,737,500 | MRED MLS |
| 23 Mar, 2022 | Under contract | $2,865,000 | MRED MLS |
| 1 Mar, 2022 | Listed for sale | $2,865,000 | MRED MLS |
| 24 Mar, 2023 | Sold | $2,690,000 | MRED MLS |
| 13 Jan, 2023 | Under contract | $2,677,500 | MRED MLS |
| — | Last price change | $2,699,000 | MRED MLS |
| 6 Sep, 2022 | Listed for sale | $2,799,000 | MRED MLS |
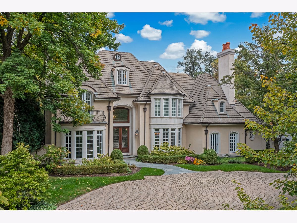
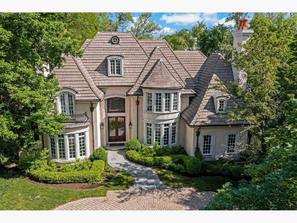
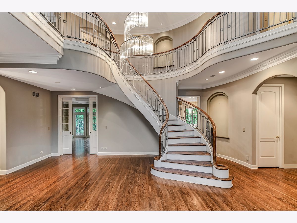
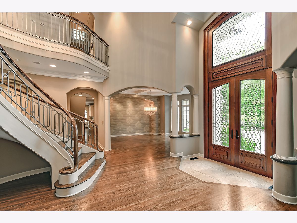
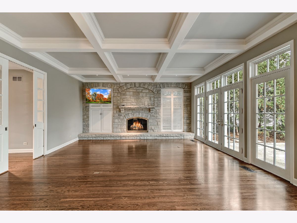
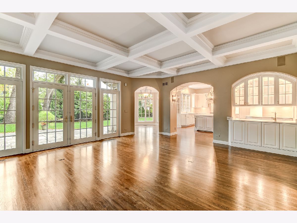
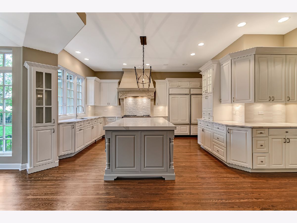
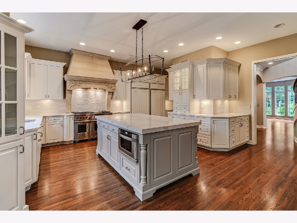
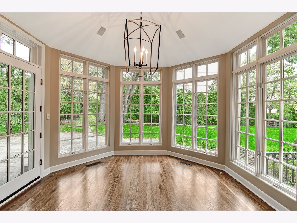
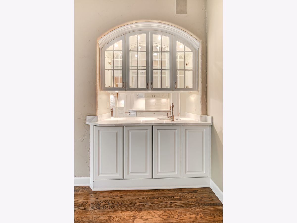
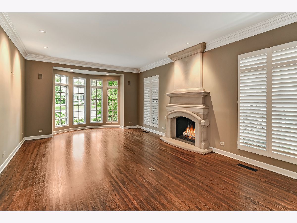
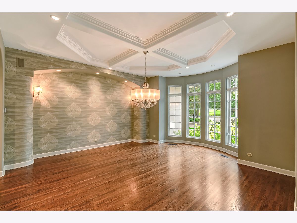
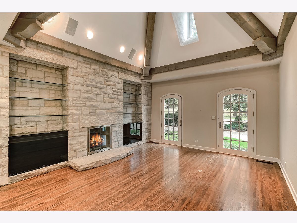
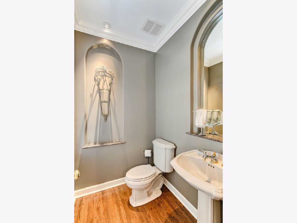
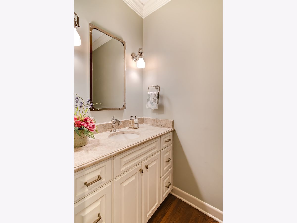
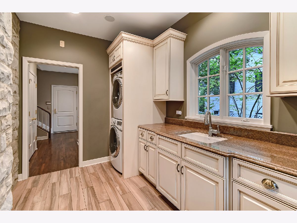
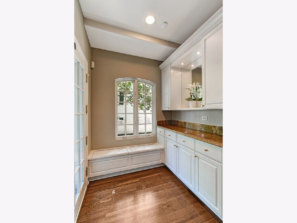
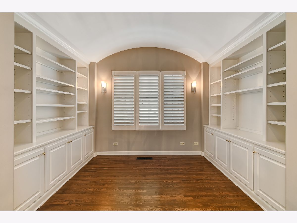
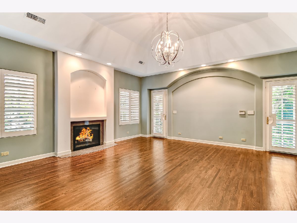
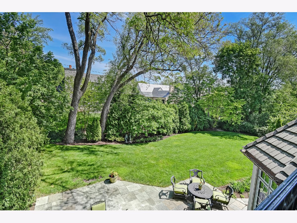
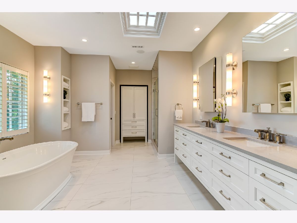
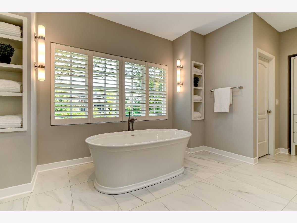
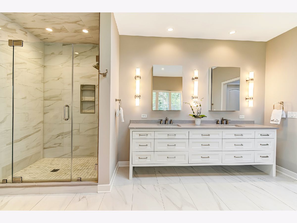
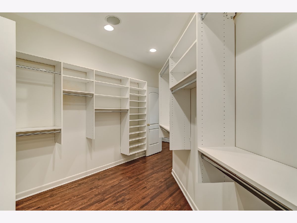
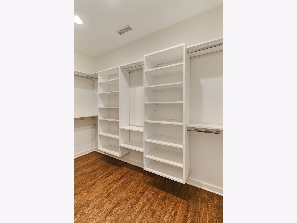
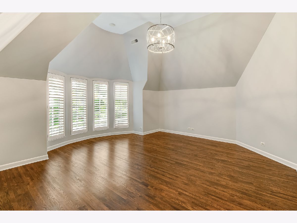
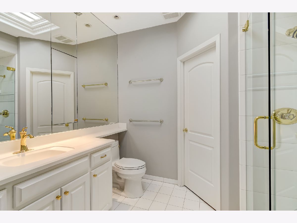
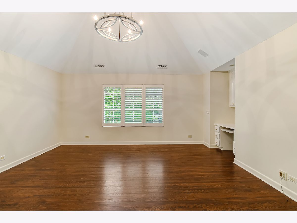
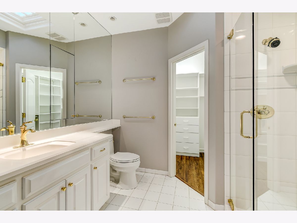
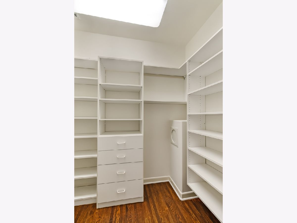
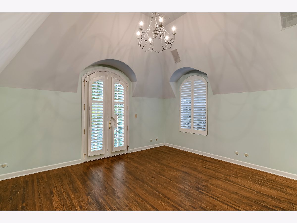
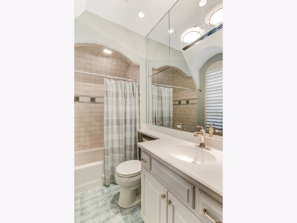
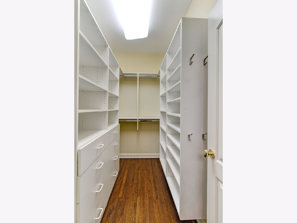
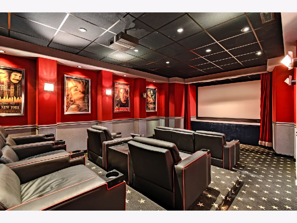
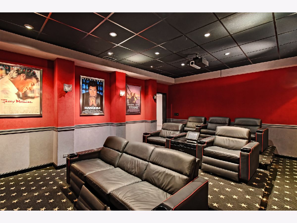
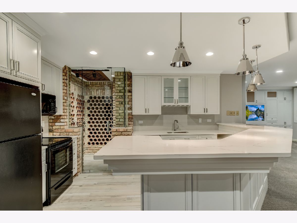
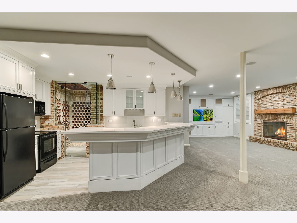
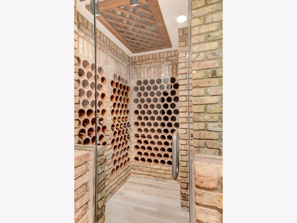
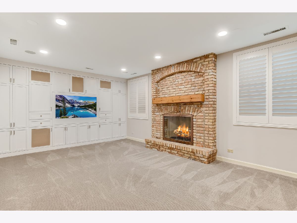
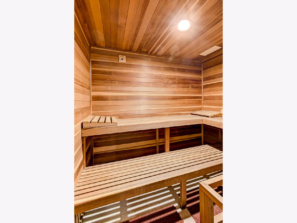
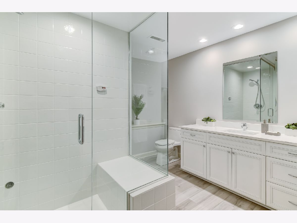
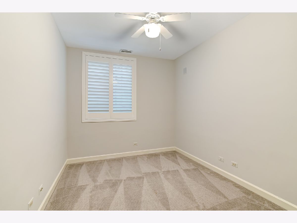
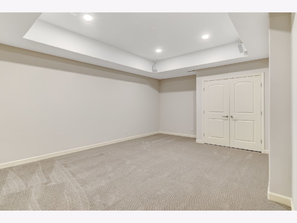
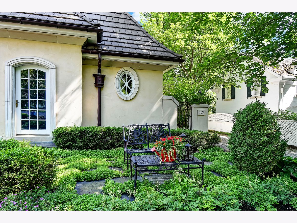
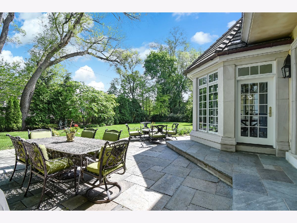
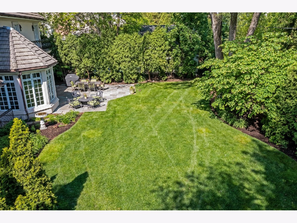
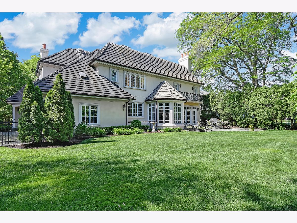
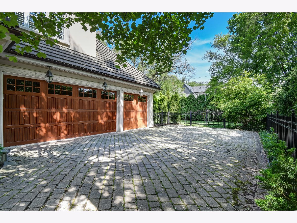
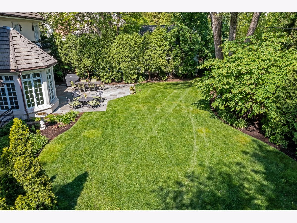
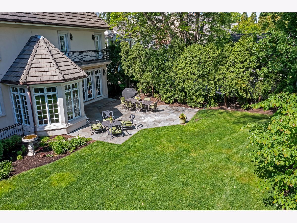
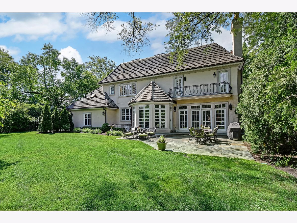
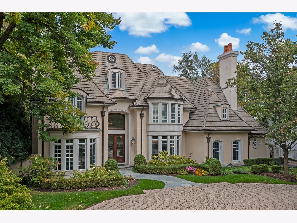
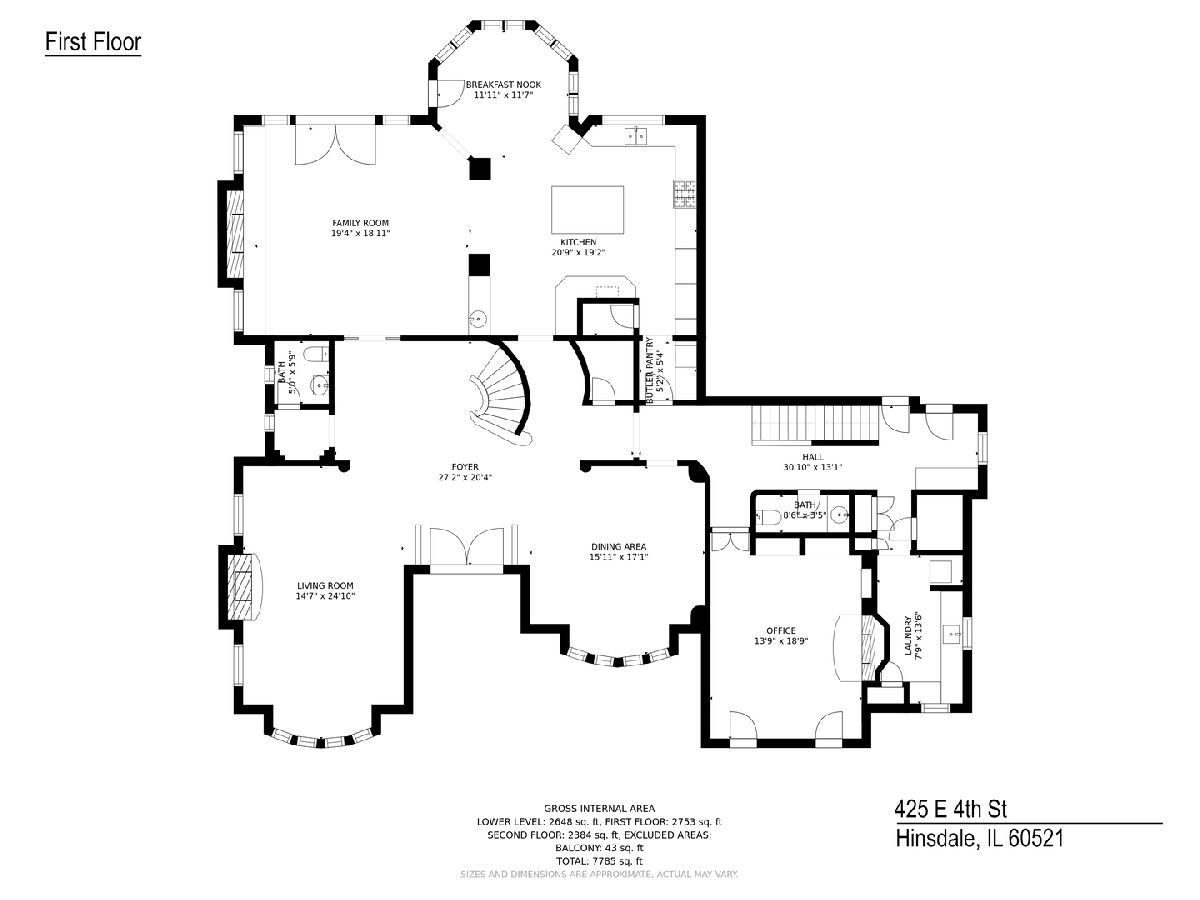
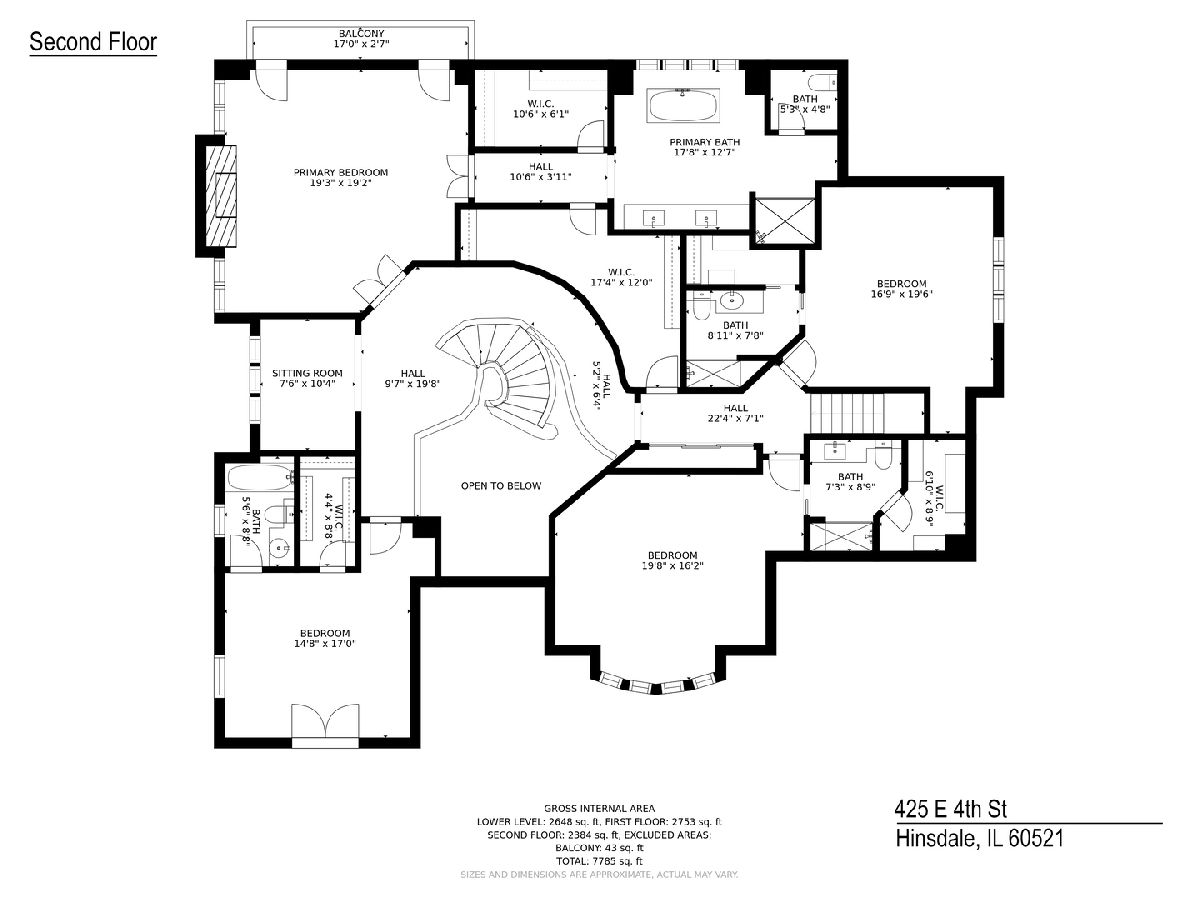
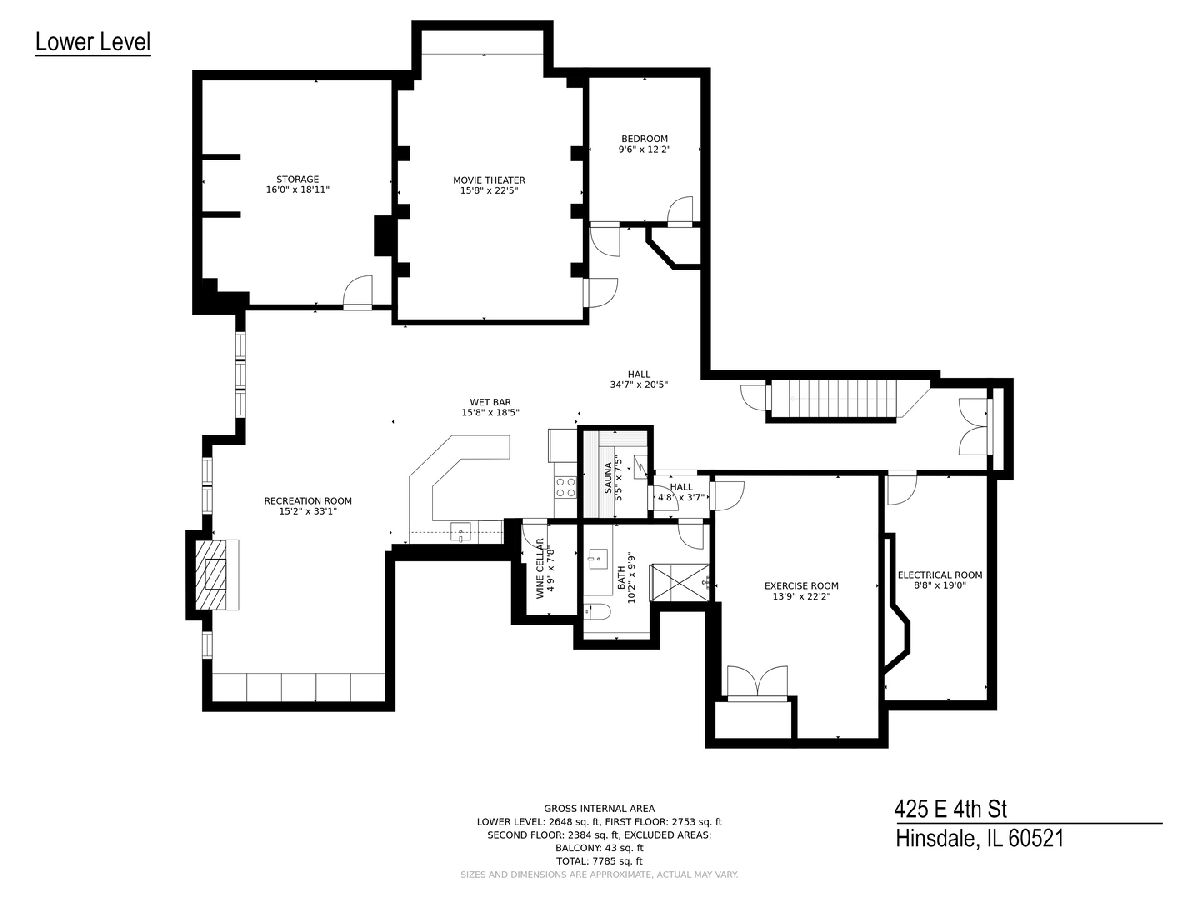
Room Specifics
Total Bedrooms: 5
Bedrooms Above Ground: 4
Bedrooms Below Ground: 1
Dimensions: —
Floor Type: —
Dimensions: —
Floor Type: —
Dimensions: —
Floor Type: —
Dimensions: —
Floor Type: —
Full Bathrooms: 7
Bathroom Amenities: Separate Shower,Steam Shower,Double Sink
Bathroom in Basement: 1
Rooms: —
Basement Description: Finished
Other Specifics
| 3 | |
| — | |
| Circular,Side Drive,Heated | |
| — | |
| — | |
| 100X186X100X170 | |
| Pull Down Stair | |
| — | |
| — | |
| — | |
| Not in DB | |
| — | |
| — | |
| — | |
| — |
Tax History
| Year | Property Taxes |
|---|---|
| 2022 | $40,776 |
Contact Agent
Nearby Similar Homes
Nearby Sold Comparables
Contact Agent
Listing Provided By
Linda Flaherty






