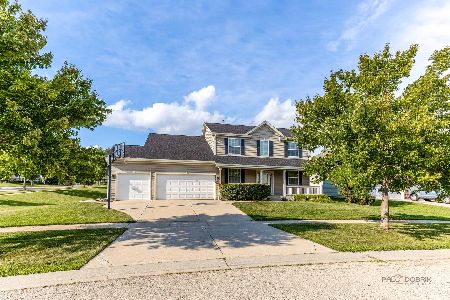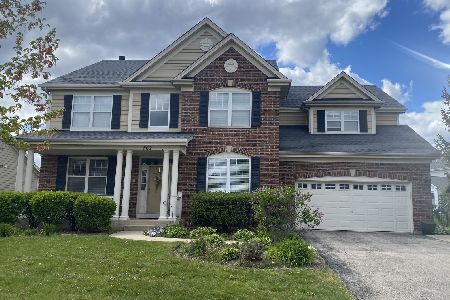460 Shannon Parkway, Elgin, Illinois 60124
$250,000
|
Sold
|
|
| Status: | Closed |
| Sqft: | 1,941 |
| Cost/Sqft: | $129 |
| Beds: | 3 |
| Baths: | 2 |
| Year Built: | 2010 |
| Property Taxes: | $0 |
| Days On Market: | 5532 |
| Lot Size: | 0,00 |
Description
This Cayenne model is ready for you. This ranch model features 3 bedrooms plus den, 2 baths, full basement, black appliances, granite counters, vaulted ceilings, fireplace for cozy winter evenings, A/C, large master suite, 2 1/2 car garage and alot more. Immediate delivery home!!
Property Specifics
| Single Family | |
| — | |
| Ranch | |
| 2010 | |
| Full | |
| CAYENNE | |
| No | |
| — |
| Kane | |
| Sandy Creek | |
| 345 / Annual | |
| Other | |
| Public | |
| Public Sewer | |
| 07687710 | |
| 0000000000 |
Property History
| DATE: | EVENT: | PRICE: | SOURCE: |
|---|---|---|---|
| 17 Aug, 2011 | Sold | $250,000 | MRED MLS |
| 13 Apr, 2011 | Under contract | $250,000 | MRED MLS |
| — | Last price change | $278,000 | MRED MLS |
| 3 Dec, 2010 | Listed for sale | $280,000 | MRED MLS |
Room Specifics
Total Bedrooms: 3
Bedrooms Above Ground: 3
Bedrooms Below Ground: 0
Dimensions: —
Floor Type: Carpet
Dimensions: —
Floor Type: Carpet
Full Bathrooms: 2
Bathroom Amenities: Separate Shower,Double Sink,Soaking Tub
Bathroom in Basement: 0
Rooms: Breakfast Room,Study
Basement Description: Finished
Other Specifics
| 2.5 | |
| Concrete Perimeter | |
| Concrete | |
| Porch | |
| — | |
| 80X128 | |
| Full | |
| Full | |
| Vaulted/Cathedral Ceilings, Hardwood Floors, First Floor Laundry, First Floor Full Bath | |
| Double Oven, Microwave, Dishwasher, Refrigerator, Disposal | |
| Not in DB | |
| — | |
| — | |
| — | |
| Heatilator |
Tax History
| Year | Property Taxes |
|---|
Contact Agent
Nearby Similar Homes
Nearby Sold Comparables
Contact Agent
Listing Provided By
RE/MAX of Barrington








