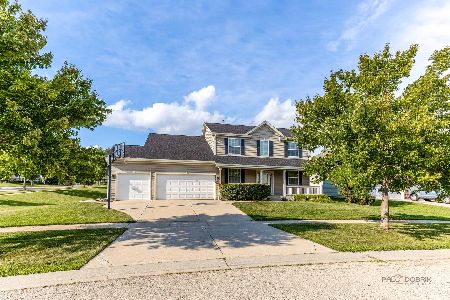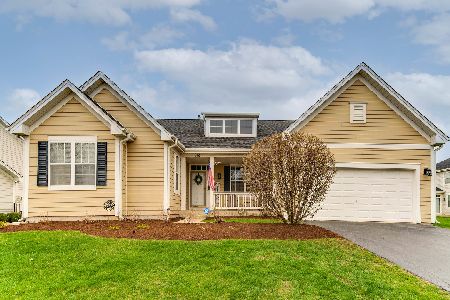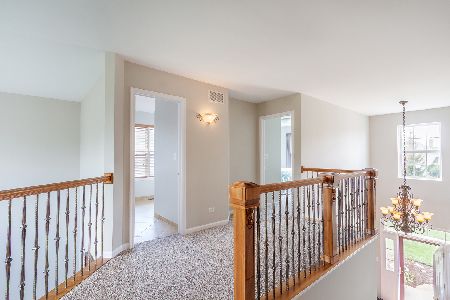411 Amberside Drive, Elgin, Illinois 60124
$295,000
|
Sold
|
|
| Status: | Closed |
| Sqft: | 3,508 |
| Cost/Sqft: | $82 |
| Beds: | 5 |
| Baths: | 3 |
| Year Built: | 2007 |
| Property Taxes: | $11,648 |
| Days On Market: | 3155 |
| Lot Size: | 0,00 |
Description
LARGE FAMILY HOME WITH TONS OF POTENTIAL AND MANY UPDATES! SHORT SALE APPROVED AT $295K
Property Specifics
| Single Family | |
| — | |
| Colonial | |
| 2007 | |
| Full | |
| — | |
| No | |
| — |
| Kane | |
| Sandy Creek | |
| 0 / Not Applicable | |
| None | |
| Public | |
| Public Sewer | |
| 09649862 | |
| 0607470007 |
Nearby Schools
| NAME: | DISTRICT: | DISTANCE: | |
|---|---|---|---|
|
Middle School
Prairieview Elementary School |
46 | Not in DB | |
Property History
| DATE: | EVENT: | PRICE: | SOURCE: |
|---|---|---|---|
| 17 May, 2018 | Sold | $295,000 | MRED MLS |
| 22 Feb, 2018 | Under contract | $289,000 | MRED MLS |
| — | Last price change | $295,000 | MRED MLS |
| 6 Jun, 2017 | Listed for sale | $375,000 | MRED MLS |
Room Specifics
Total Bedrooms: 5
Bedrooms Above Ground: 5
Bedrooms Below Ground: 0
Dimensions: —
Floor Type: —
Dimensions: —
Floor Type: —
Dimensions: —
Floor Type: —
Dimensions: —
Floor Type: —
Full Bathrooms: 3
Bathroom Amenities: —
Bathroom in Basement: 0
Rooms: Balcony/Porch/Lanai,Bedroom 5
Basement Description: Unfinished
Other Specifics
| 3 | |
| — | |
| — | |
| — | |
| — | |
| 80 X 155 | |
| — | |
| Full | |
| — | |
| Range, Microwave, Dishwasher, Refrigerator, Washer, Dryer, Disposal | |
| Not in DB | |
| — | |
| — | |
| — | |
| — |
Tax History
| Year | Property Taxes |
|---|---|
| 2018 | $11,648 |
Contact Agent
Nearby Similar Homes
Nearby Sold Comparables
Contact Agent
Listing Provided By
Cambridge Realty Partners









