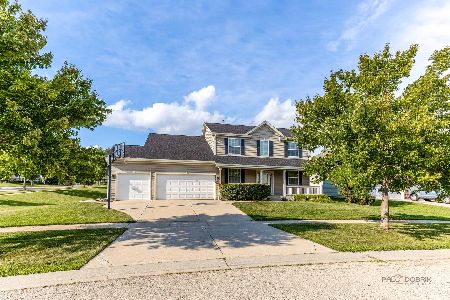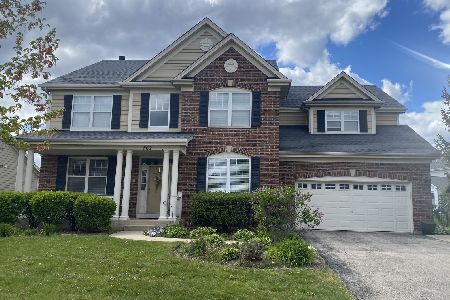410 Amberside Drive, Elgin, Illinois 60124
$440,000
|
Sold
|
|
| Status: | Closed |
| Sqft: | 2,434 |
| Cost/Sqft: | $181 |
| Beds: | 3 |
| Baths: | 2 |
| Year Built: | 2008 |
| Property Taxes: | $10,353 |
| Days On Market: | 1366 |
| Lot Size: | 0,27 |
Description
This is the one you have been waiting for! All you have to do is turn the key! Absolutely Stunning Luxury Kitchen with an Oversized Island and Quartz Countertops! All Stainless Steel Appliances, Oversized Double-door Refrigerator, Six Burner Range with a Stainless Exhaust Hood. Spacious Walk-in Pantry! Designated Eat-in Kitchen that flows into the family room creating an optimal Open Floor plan. Entire Home recently updated! Formal Dining Room with Wainscoting. Bonus Room off of the Family Room is ideal for a Home Office. All Bedrooms are on the Main Level. Spread out in an oversized Master Suite with a Spacious Walk-in closet with Organized Shelving. Recently updated En Suite Master Bathroom. New Dual Vanity and Tile in the Shower. Two spacious bedrooms with exceptional closet space just down the hall from the Master Suite. Full unfinished basement with ample storage space throughout. HEATED 2-car Garage leading into a mudroom/laundry room. Continue the entertainment on the Brick Paver Patio and Fenced in Backyard. Roof Replaced in 2020. This is one you will not want to miss! Come See Today!
Property Specifics
| Single Family | |
| — | |
| — | |
| 2008 | |
| — | |
| JOVAN | |
| No | |
| 0.27 |
| Kane | |
| Sandy Creek | |
| 365 / Annual | |
| — | |
| — | |
| — | |
| 11390114 | |
| 0607471002 |
Property History
| DATE: | EVENT: | PRICE: | SOURCE: |
|---|---|---|---|
| 18 Aug, 2018 | Sold | $255,750 | MRED MLS |
| 10 Jul, 2018 | Under contract | $275,000 | MRED MLS |
| — | Last price change | $290,000 | MRED MLS |
| 7 Jun, 2018 | Listed for sale | $325,000 | MRED MLS |
| 17 Jun, 2022 | Sold | $440,000 | MRED MLS |
| 9 May, 2022 | Under contract | $439,900 | MRED MLS |
| 29 Apr, 2022 | Listed for sale | $439,900 | MRED MLS |
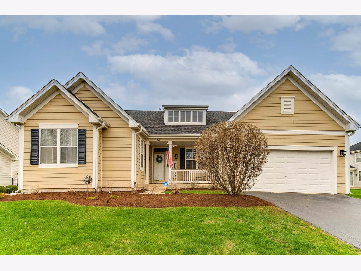
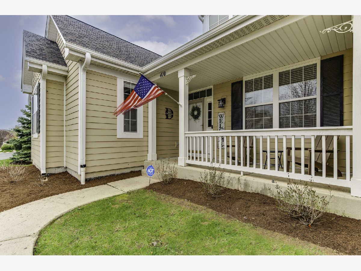
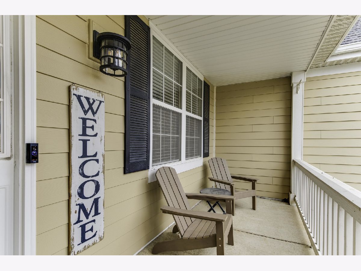
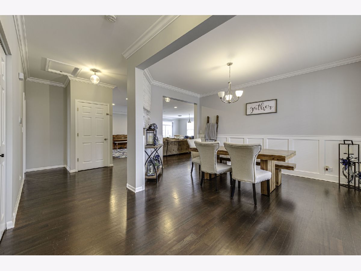
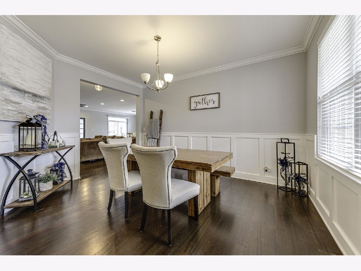
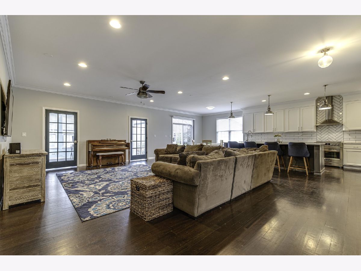
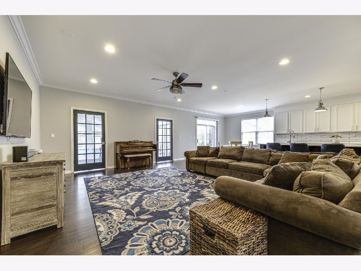
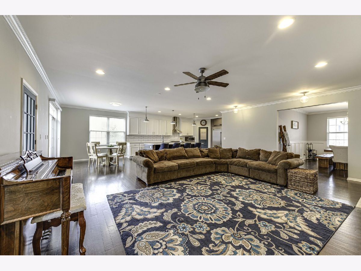
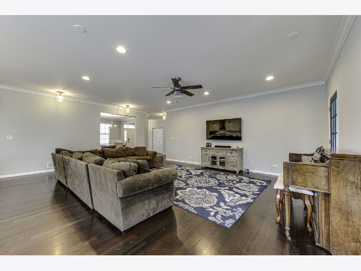
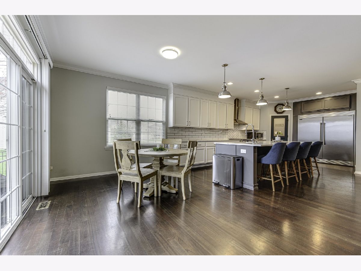
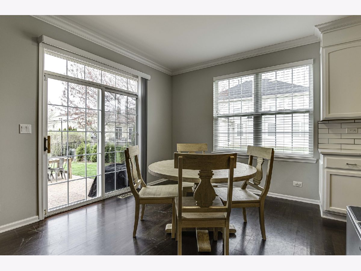
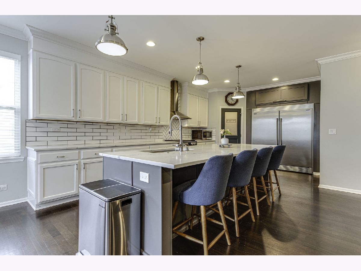
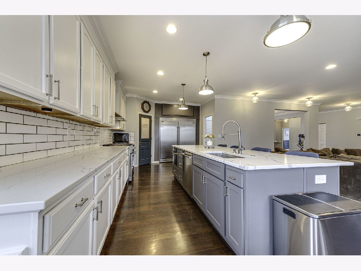
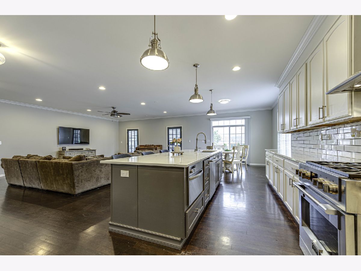
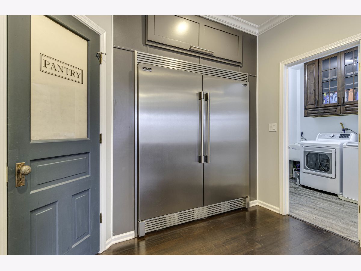
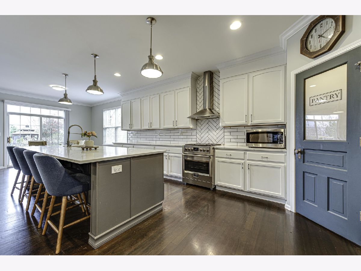
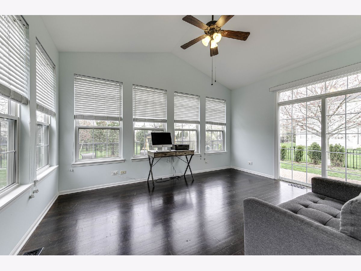
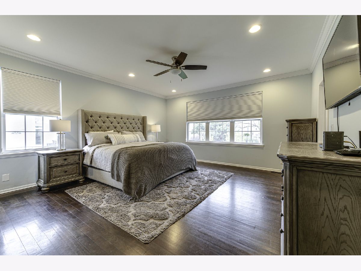
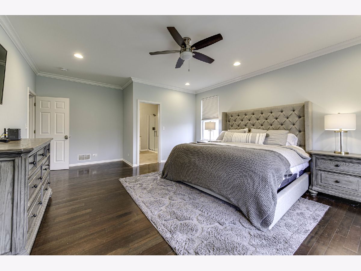
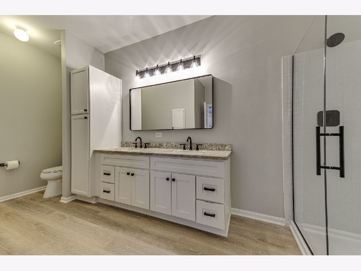
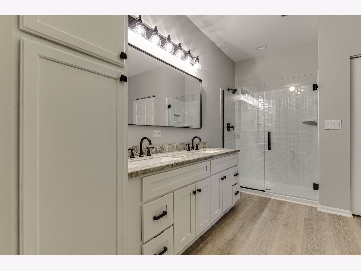
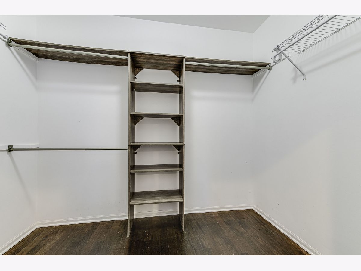
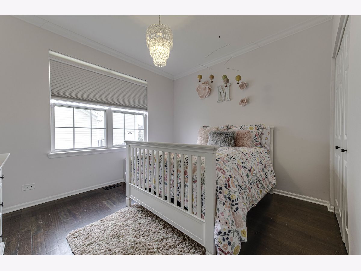
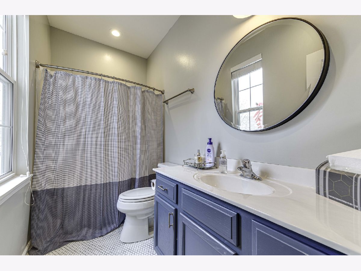
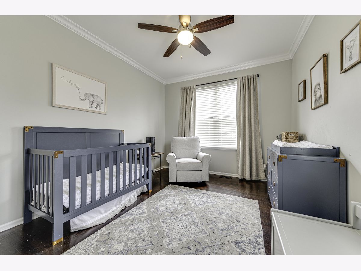
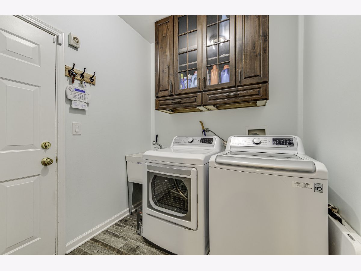
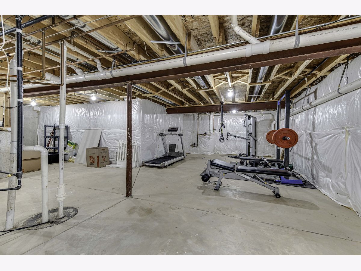
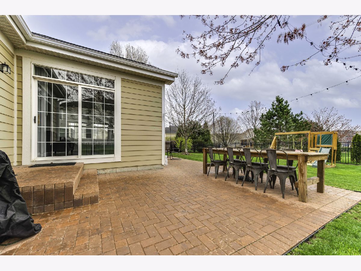
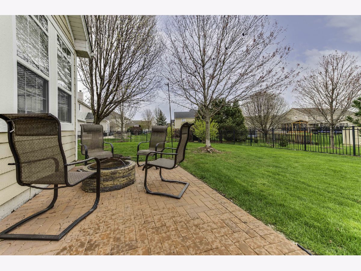
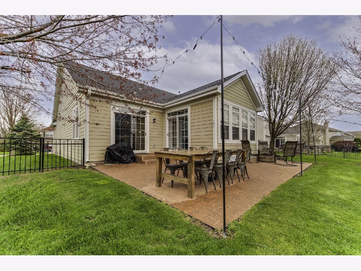
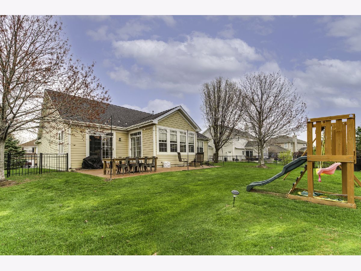
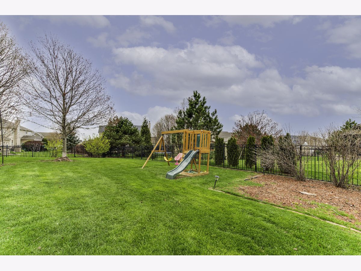
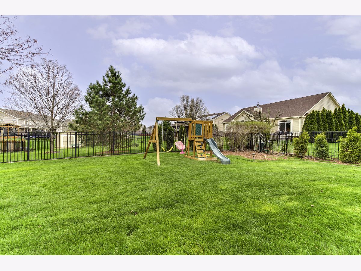
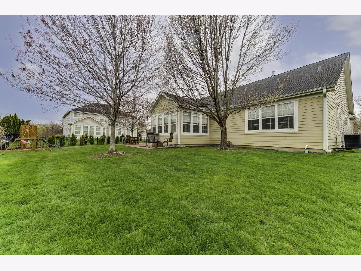
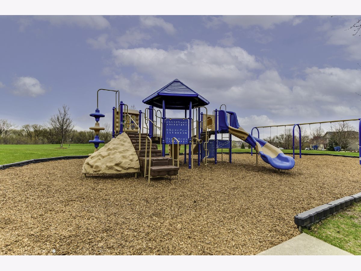
Room Specifics
Total Bedrooms: 3
Bedrooms Above Ground: 3
Bedrooms Below Ground: 0
Dimensions: —
Floor Type: —
Dimensions: —
Floor Type: —
Full Bathrooms: 2
Bathroom Amenities: Separate Shower,Soaking Tub
Bathroom in Basement: 0
Rooms: —
Basement Description: Unfinished
Other Specifics
| 2 | |
| — | |
| Asphalt | |
| — | |
| — | |
| 10205 | |
| Unfinished | |
| — | |
| — | |
| — | |
| Not in DB | |
| — | |
| — | |
| — | |
| — |
Tax History
| Year | Property Taxes |
|---|---|
| 2018 | $9,815 |
| 2022 | $10,353 |
Contact Agent
Nearby Similar Homes
Nearby Sold Comparables
Contact Agent
Listing Provided By
NextHome Oak Street Realty



