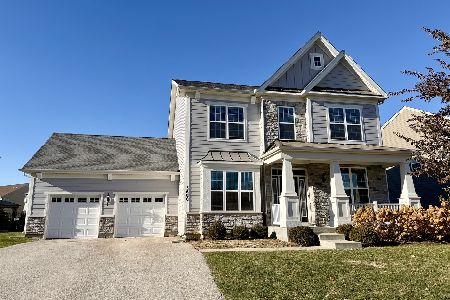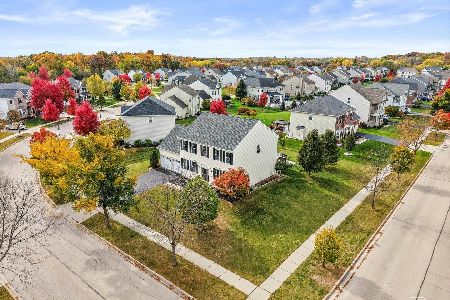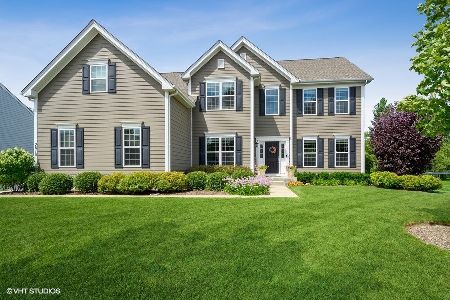40W221 Sturbridge Way, Elgin, Illinois 60124
$304,000
|
Sold
|
|
| Status: | Closed |
| Sqft: | 0 |
| Cost/Sqft: | — |
| Beds: | 3 |
| Baths: | 2 |
| Year Built: | 1990 |
| Property Taxes: | $7,414 |
| Days On Market: | 5963 |
| Lot Size: | 1,24 |
Description
Enjoy country living near Randall, retail & new Bowes Creek golf course. This modernized ranch is on a large landscaped lot, w/mature trees, veg garden, huge deck & barn with in/out dog run. The spacious eat-in kitchen is updated with ceramic tile, Silestone c-tops, island & newer appl's. Both bathrooms are updated w/high-end fixtures, incl. full-body shower in master. See for yourself what else is in this gem!
Property Specifics
| Single Family | |
| — | |
| Ranch | |
| 1990 | |
| Full | |
| — | |
| No | |
| 1.24 |
| Kane | |
| — | |
| 0 / Not Applicable | |
| None | |
| Private Well | |
| Septic-Private | |
| 07336665 | |
| 0535227001 |
Property History
| DATE: | EVENT: | PRICE: | SOURCE: |
|---|---|---|---|
| 12 Feb, 2010 | Sold | $304,000 | MRED MLS |
| 10 Dec, 2009 | Under contract | $323,000 | MRED MLS |
| — | Last price change | $325,000 | MRED MLS |
| 29 Sep, 2009 | Listed for sale | $325,000 | MRED MLS |
Room Specifics
Total Bedrooms: 3
Bedrooms Above Ground: 3
Bedrooms Below Ground: 0
Dimensions: —
Floor Type: Hardwood
Dimensions: —
Floor Type: Hardwood
Full Bathrooms: 2
Bathroom Amenities: Separate Shower
Bathroom in Basement: 0
Rooms: Foyer
Basement Description: Unfinished
Other Specifics
| 2 | |
| Concrete Perimeter | |
| Asphalt | |
| Deck | |
| Wooded | |
| 273 X 144 X 334 X 242 | |
| — | |
| Full | |
| Skylight(s) | |
| — | |
| Not in DB | |
| Street Paved | |
| — | |
| — | |
| — |
Tax History
| Year | Property Taxes |
|---|---|
| 2010 | $7,414 |
Contact Agent
Nearby Similar Homes
Nearby Sold Comparables
Contact Agent
Listing Provided By
Coldwell Banker Residential








