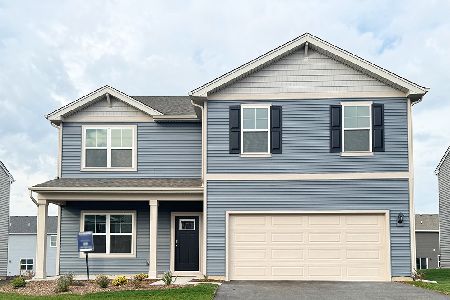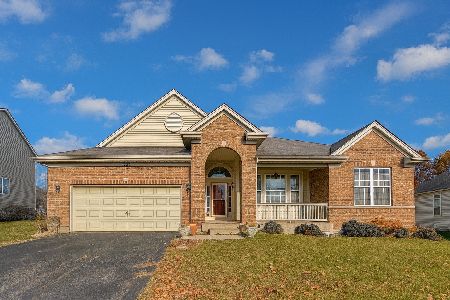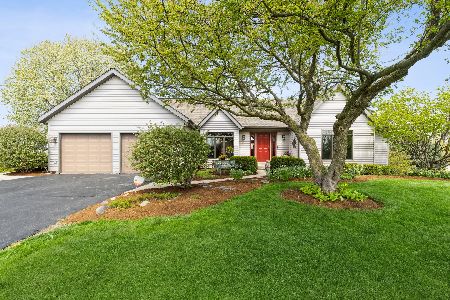40W622 Maplehurst Lane, Hampshire, Illinois 60140
$545,000
|
Sold
|
|
| Status: | Closed |
| Sqft: | 4,200 |
| Cost/Sqft: | $138 |
| Beds: | 4 |
| Baths: | 4 |
| Year Built: | 2006 |
| Property Taxes: | $12,208 |
| Days On Market: | 2453 |
| Lot Size: | 1,48 |
Description
* AMAZING CUSTOM BUILT BRICK & STONE 4,200 SQ FT 2 STORY * SIMPLY INCREDIBLE * 1.5 ACRES * BEAUTIFUL 39 X 16 CHEF'S KITCHEN ~ DOUBLE ISLANDS W/ SEATING & GRANITE COUNTERS * LARGE BREAKFAST AREA W/ LOOK THROUGH GAS FIREPLACE * COMMERCIAL GRADE APPLIANCES * 5 FIREPLACES * FORMAL DINING W/ LOOK THROUGH SLATE FIREPLACE * SUNKEN FAMILY ROOM W/ 20' CEILINGS & GAS FIREPLACE * 21 X 16 MASTER BEDROOM W/ LARGE 16 X 11 MASTER BATH W/ JETTED TUB & HEATER * 2ND & 3RD BEDROOMS HAVE THERE OWN PRIVATE BATHS & WALK IN CLOSETS * 1ST FLOOR BEDROOM/DEN * PELLA ARCHITECTURAL SERIES WINDOWS * HEATED SUNROOM W/ FIREPLACE * CUSTOM MILL WORK THROUGH OUT * TRAY CEILINGS * ALL BATHROOMS HAVE HEATED TILE FLOORS * TRAVERTINE FLOORS WITH CUSTOM INLAY ~ FIRST FLOOR DEN/BEDROOM WITH FULL BATHROOM * 2ND FLOOR LAUNDRY * LOFT OVERLOOKING FAMILY ROOM * 25 X 17 ELEVATED DECK * 24 X 22 STAMPED CONCRETE PATIO W/ LOOK THROUGH FIREPLACE * 3.5 CAR GARAGE W/ EXTRA STORAGE * 1,800 SQ. FT. UNFINISHED DEEP POUR WALKOUT BASEMENT *
Property Specifics
| Single Family | |
| — | |
| Traditional | |
| 2006 | |
| Full,Walkout | |
| CUSTOM | |
| No | |
| 1.48 |
| Kane | |
| Maplehurst | |
| 0 / Not Applicable | |
| None | |
| Private Well | |
| Septic-Private | |
| 10348665 | |
| 0227327011 |
Nearby Schools
| NAME: | DISTRICT: | DISTANCE: | |
|---|---|---|---|
|
Middle School
Hampshire Middle School |
300 | Not in DB | |
|
High School
Hampshire High School |
300 | Not in DB | |
|
Alternate Elementary School
Cambridge Lakes |
— | Not in DB | |
|
Alternate Junior High School
Cambridge Lakes |
— | Not in DB | |
Property History
| DATE: | EVENT: | PRICE: | SOURCE: |
|---|---|---|---|
| 30 Aug, 2019 | Sold | $545,000 | MRED MLS |
| 30 Jun, 2019 | Under contract | $579,000 | MRED MLS |
| — | Last price change | $584,900 | MRED MLS |
| 26 Apr, 2019 | Listed for sale | $584,900 | MRED MLS |
Room Specifics
Total Bedrooms: 4
Bedrooms Above Ground: 4
Bedrooms Below Ground: 0
Dimensions: —
Floor Type: Carpet
Dimensions: —
Floor Type: Carpet
Dimensions: —
Floor Type: Hardwood
Full Bathrooms: 4
Bathroom Amenities: Separate Shower,Double Sink,Double Shower
Bathroom in Basement: 0
Rooms: Loft,Heated Sun Room,Foyer,Walk In Closet,Deck,Pantry,Storage
Basement Description: Unfinished
Other Specifics
| 3.5 | |
| Concrete Perimeter | |
| Asphalt | |
| Deck, Patio, Stamped Concrete Patio, Storms/Screens | |
| — | |
| 64684 | |
| — | |
| Full | |
| Vaulted/Cathedral Ceilings, Hardwood Floors, Heated Floors, First Floor Bedroom, Second Floor Laundry, Walk-In Closet(s) | |
| Double Oven, Microwave, Dishwasher, High End Refrigerator, Washer, Dryer, Stainless Steel Appliance(s), Range Hood | |
| Not in DB | |
| — | |
| — | |
| — | |
| Double Sided, Wood Burning, Electric, Gas Log |
Tax History
| Year | Property Taxes |
|---|---|
| 2019 | $12,208 |
Contact Agent
Nearby Similar Homes
Nearby Sold Comparables
Contact Agent
Listing Provided By
Century 21 New Heritage - Hampshire






