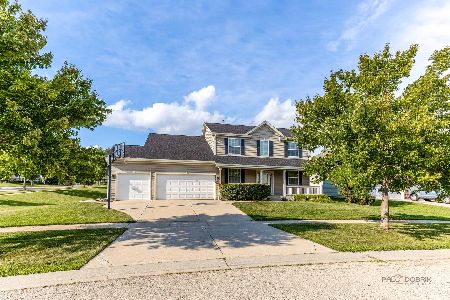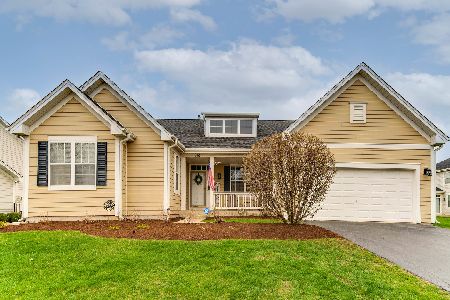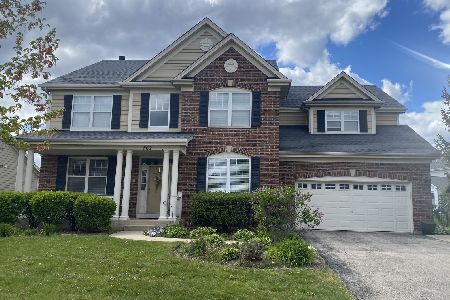410 Amberside Drive, Elgin, Illinois 60124
$255,750
|
Sold
|
|
| Status: | Closed |
| Sqft: | 2,434 |
| Cost/Sqft: | $113 |
| Beds: | 3 |
| Baths: | 3 |
| Year Built: | 2008 |
| Property Taxes: | $9,815 |
| Days On Market: | 2788 |
| Lot Size: | 0,00 |
Description
MOTIVATED SELLERS...ALL OFFERS CONSIDERED! You will LOVE the one level living in this move in ready home in quiet neighborhood. Enjoy relaxing on your front porch watching the world go by, or the privacy of your back patio, with well-developed trees. The interior is all newly painted, lovely Brazilian cherry hardwood floors though out. Wonderful open floor plan allows maximum light to flow throughout your home. Dining and sun room flow to outdoor patio surrounded by beautiful iron fence. Your grass will be easy to keep green with inground sprinkler system. large kitchen features under cabinet lighting and no splash faucet. Stylish steel back splash accents new stainless steel appliances, pantry and island. Enjoy the 2 sided fireplace from the great room or sun room. Close to park, highway & in BURLINGTON school district! Come and See!
Property Specifics
| Single Family | |
| — | |
| Ranch | |
| 2008 | |
| Partial | |
| JOVAN | |
| No | |
| — |
| Kane | |
| Sandy Creek | |
| 365 / Annual | |
| Other | |
| Public | |
| Public Sewer | |
| 09977886 | |
| 0607471002 |
Property History
| DATE: | EVENT: | PRICE: | SOURCE: |
|---|---|---|---|
| 18 Aug, 2018 | Sold | $255,750 | MRED MLS |
| 10 Jul, 2018 | Under contract | $275,000 | MRED MLS |
| — | Last price change | $290,000 | MRED MLS |
| 7 Jun, 2018 | Listed for sale | $325,000 | MRED MLS |
| 17 Jun, 2022 | Sold | $440,000 | MRED MLS |
| 9 May, 2022 | Under contract | $439,900 | MRED MLS |
| 29 Apr, 2022 | Listed for sale | $439,900 | MRED MLS |
Room Specifics
Total Bedrooms: 3
Bedrooms Above Ground: 3
Bedrooms Below Ground: 0
Dimensions: —
Floor Type: Hardwood
Dimensions: —
Floor Type: Hardwood
Full Bathrooms: 3
Bathroom Amenities: Separate Shower,Soaking Tub
Bathroom in Basement: 0
Rooms: Eating Area,Foyer,Sun Room
Basement Description: Unfinished
Other Specifics
| 2 | |
| Concrete Perimeter | |
| Asphalt | |
| Patio, Porch | |
| — | |
| 10205 | |
| Unfinished | |
| Full | |
| Hardwood Floors, First Floor Laundry | |
| Range, Dishwasher, Refrigerator, Washer, Dryer | |
| Not in DB | |
| Sidewalks, Street Lights, Street Paved | |
| — | |
| — | |
| — |
Tax History
| Year | Property Taxes |
|---|---|
| 2018 | $9,815 |
| 2022 | $10,353 |
Contact Agent
Nearby Similar Homes
Nearby Sold Comparables
Contact Agent
Listing Provided By
Keller Williams Success Realty








