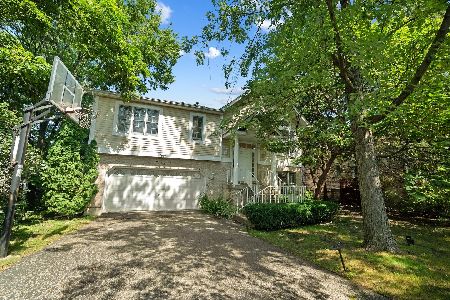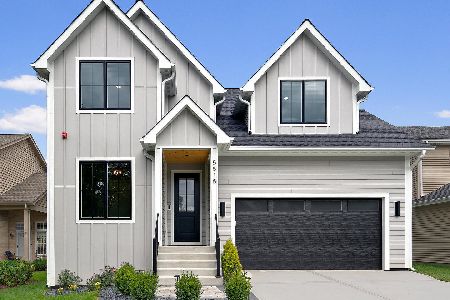410 Colfax Avenue, Clarendon Hills, Illinois 60514
$1,063,000
|
Sold
|
|
| Status: | Closed |
| Sqft: | 3,853 |
| Cost/Sqft: | $285 |
| Beds: | 5 |
| Baths: | 6 |
| Year Built: | 2005 |
| Property Taxes: | $22,401 |
| Days On Market: | 2717 |
| Lot Size: | 0,25 |
Description
Step into this meticulously cared for all brick home featuring a welcoming front porch that looks out onto a tree lined street in family friendly Clarendon Hills. No more shoveling the driveway as the radiant heated driveway does the work. Inside be wowed by the 10' ceilings, hardwood floors on all 3 levels, substantial woodwork throughout, 1st floor office and full bath with shower. The open concept kitchen and family will welcome large gatherings along the a coveted kitchen pantry for storage needs. The back mudroom leads out onto the deck that overlooks a deep landscaped yard and detached garage. Second floor boasts 4 bdrms all with hardwood floor and large closets. 3rd floor retreat could be used as a bedroom with private bath, perfect for a nanny suite. Basement 10' ceiling height with walk out is a rare find. It also has a theater room, rec room full bath and second kitchen. This home is a short walk to the metra, downtown Clarendon Hills & acclaimed school district.
Property Specifics
| Single Family | |
| — | |
| Traditional | |
| 2005 | |
| Full,Walkout | |
| — | |
| No | |
| 0.25 |
| Du Page | |
| — | |
| 0 / Not Applicable | |
| None | |
| Lake Michigan,Public | |
| Public Sewer | |
| 09931389 | |
| 0910401048 |
Nearby Schools
| NAME: | DISTRICT: | DISTANCE: | |
|---|---|---|---|
|
Grade School
Walker Elementary School |
181 | — | |
|
Middle School
Clarendon Hills Middle School |
181 | Not in DB | |
|
High School
Hinsdale Central High School |
86 | Not in DB | |
Property History
| DATE: | EVENT: | PRICE: | SOURCE: |
|---|---|---|---|
| 8 Sep, 2018 | Sold | $1,063,000 | MRED MLS |
| 22 Jul, 2018 | Under contract | $1,099,000 | MRED MLS |
| — | Last price change | $1,199,000 | MRED MLS |
| 27 Apr, 2018 | Listed for sale | $1,199,000 | MRED MLS |
Room Specifics
Total Bedrooms: 5
Bedrooms Above Ground: 5
Bedrooms Below Ground: 0
Dimensions: —
Floor Type: Hardwood
Dimensions: —
Floor Type: Hardwood
Dimensions: —
Floor Type: Hardwood
Dimensions: —
Floor Type: —
Full Bathrooms: 6
Bathroom Amenities: Whirlpool,Separate Shower,Double Sink
Bathroom in Basement: 1
Rooms: Bedroom 5,Breakfast Room,Office,Kitchen,Recreation Room,Theatre Room,Bonus Room
Basement Description: Finished,Exterior Access
Other Specifics
| 2 | |
| Concrete Perimeter | |
| Concrete,Heated | |
| Deck, Patio, Porch | |
| Landscaped | |
| 50 X 212 | |
| Finished | |
| Full | |
| Bar-Wet, Hardwood Floors, First Floor Laundry, First Floor Full Bath | |
| Range, Microwave, Dishwasher, High End Refrigerator, Washer, Dryer, Disposal, Stainless Steel Appliance(s), Wine Refrigerator, Built-In Oven | |
| Not in DB | |
| Sidewalks, Street Lights, Street Paved | |
| — | |
| — | |
| Gas Starter |
Tax History
| Year | Property Taxes |
|---|---|
| 2018 | $22,401 |
Contact Agent
Nearby Similar Homes
Nearby Sold Comparables
Contact Agent
Listing Provided By
Coldwell Banker Residential










