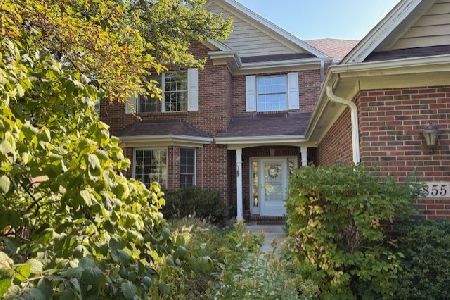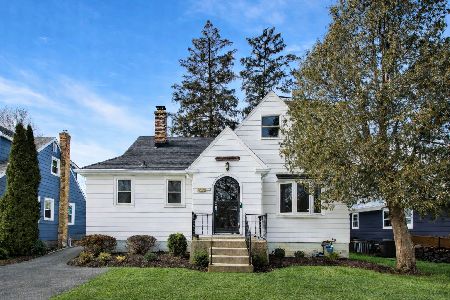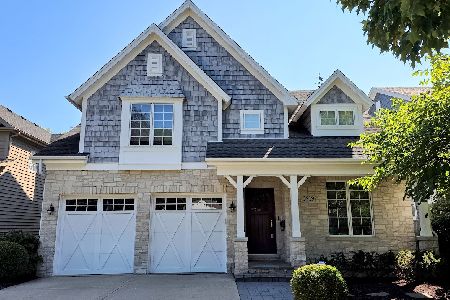4100 Glendenning Road, Downers Grove, Illinois 60515
$1,287,500
|
Sold
|
|
| Status: | Closed |
| Sqft: | 5,168 |
| Cost/Sqft: | $256 |
| Beds: | 4 |
| Baths: | 7 |
| Year Built: | 2009 |
| Property Taxes: | $20,893 |
| Days On Market: | 1781 |
| Lot Size: | 0,63 |
Description
Absolutely stunning mini-estate by Luxury Custom Builders who crafted this mini estate as their personal home. Gracious living lead the design process and attention to detail and quality throughout lead the construction process. Estate includes beautiful grounds, a Cabana House and Pool. Expansive indoor and outdoor entertaining areas with a seamless flow from room to room, the inside to outside become one with the easy access to the exterior spaces, ideal for daily living and entertaining a huge crowd. The versatile floor plan offers various scenarios to accommodate any living situation with home office(s), classroom, business, plus private related living & multi generational area with a private entrance and access to patio. Primary Bedroom Suite with Rooftop Retreat, large dressing rooms, laundry, spa like bathroom. The stunning outdoor oasis offers an in-ground Pool (32'x16'), Hot Tub, 500 sq ft. Cabana with a kitchen, laundry, changing room, full bathroom, lush gardens, patio with seating areas, stone fire pit. Energy production and saving features include Geo-thermal heating and cooling for home and pool. Total of 4 garage spaces with 8' doors. The Feature Sheet for the home is quite extensive so seeing is believing. Some of the teasers are a 600 bottle wine cellar, theater room, hobby room, library, etc. Located very close to Highland Elementary, Children's day care center Good Samaritan Hospital, Lyman Woods and nearby expressway. Life at 4100 Glendenning is luxury at its finest.
Property Specifics
| Single Family | |
| — | |
| — | |
| 2009 | |
| Full | |
| — | |
| No | |
| 0.63 |
| Du Page | |
| — | |
| 0 / Not Applicable | |
| None | |
| Public | |
| Public Sewer | |
| 11025504 | |
| 0905211006 |
Nearby Schools
| NAME: | DISTRICT: | DISTANCE: | |
|---|---|---|---|
|
Grade School
Highland Elementary School |
58 | — | |
|
Middle School
Herrick Middle School |
58 | Not in DB | |
|
High School
North High School |
99 | Not in DB | |
Property History
| DATE: | EVENT: | PRICE: | SOURCE: |
|---|---|---|---|
| 30 Apr, 2021 | Sold | $1,287,500 | MRED MLS |
| 22 Mar, 2021 | Under contract | $1,325,000 | MRED MLS |
| 18 Mar, 2021 | Listed for sale | $1,325,000 | MRED MLS |
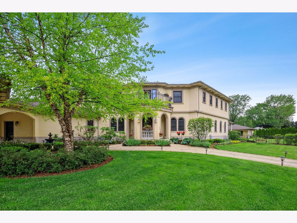
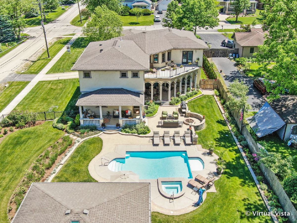
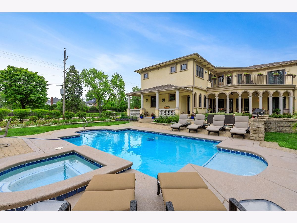
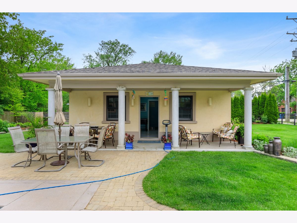
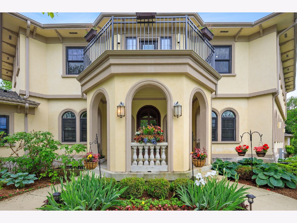
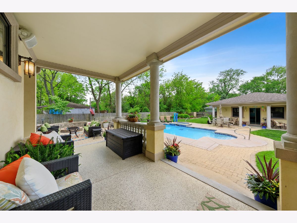
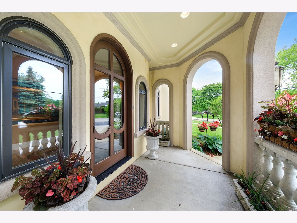
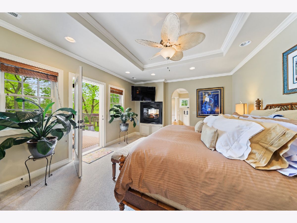
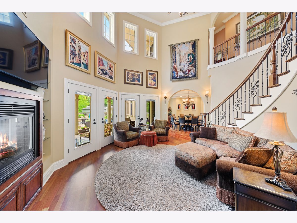
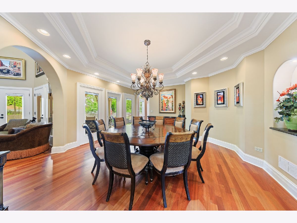
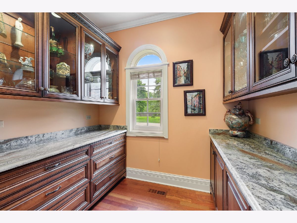
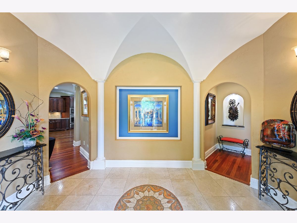
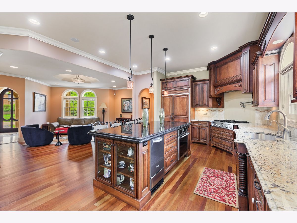
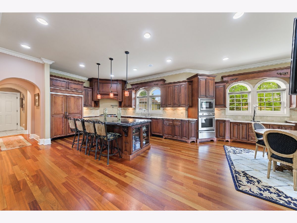
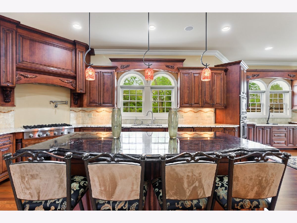
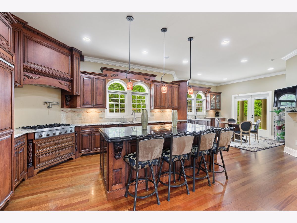
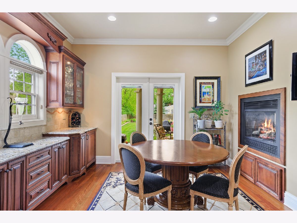
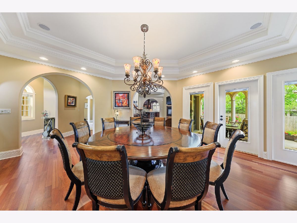
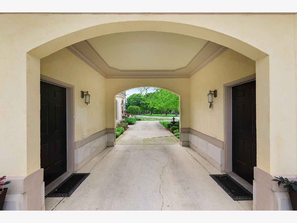
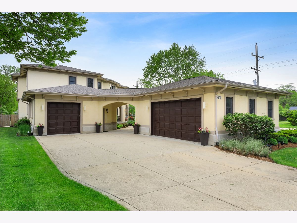
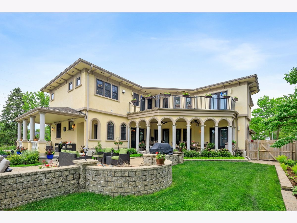
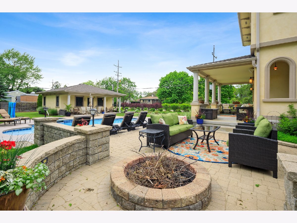
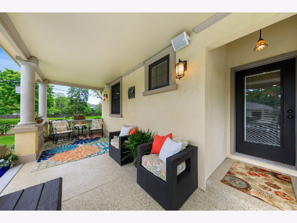
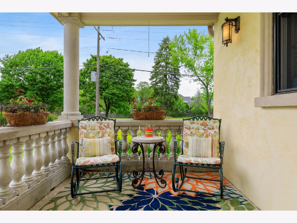
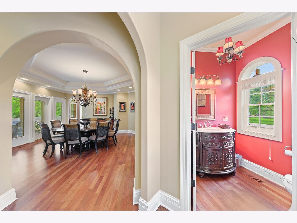
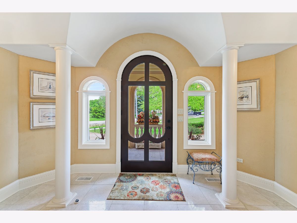
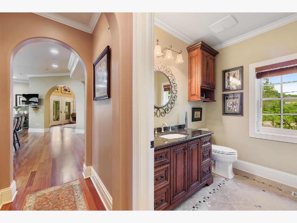
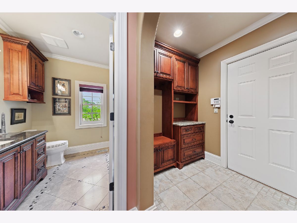
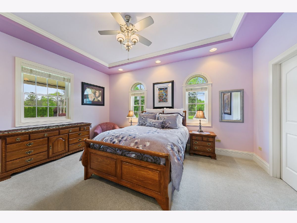
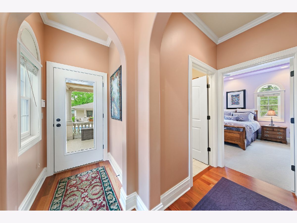
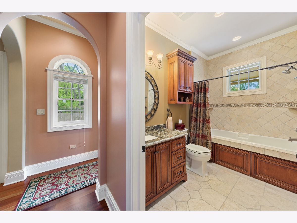
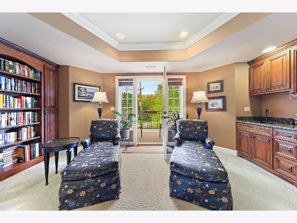
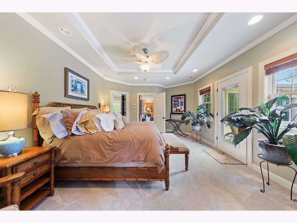
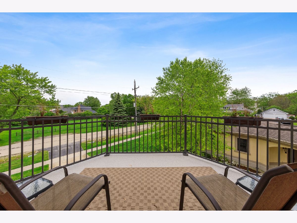
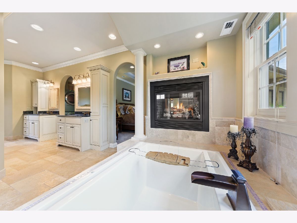
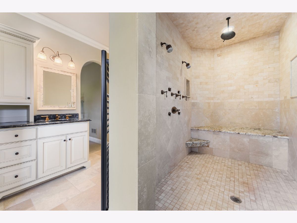
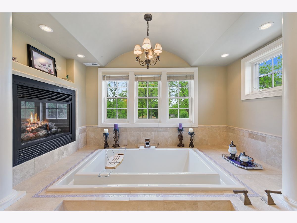
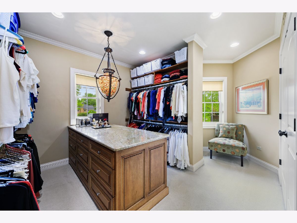
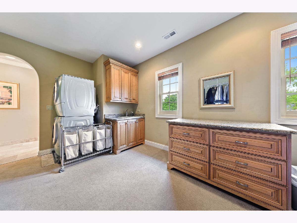
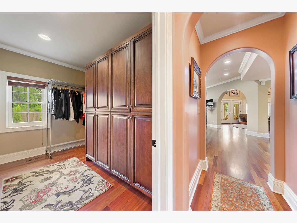
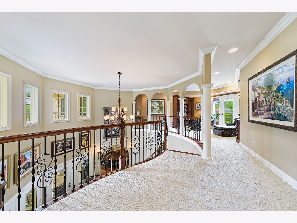
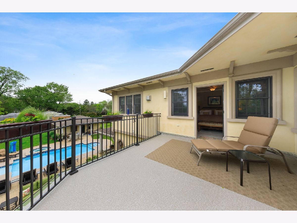
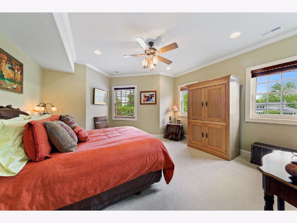
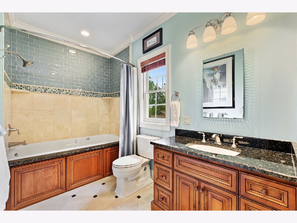
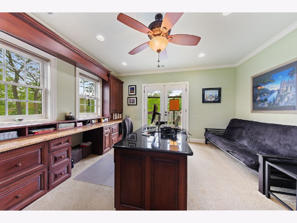
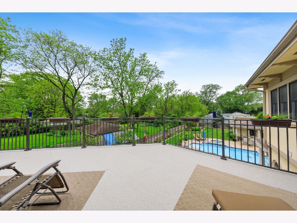
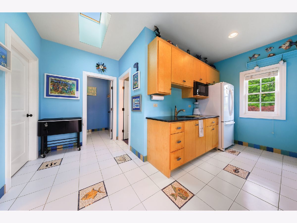
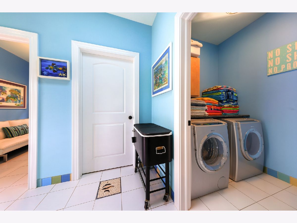
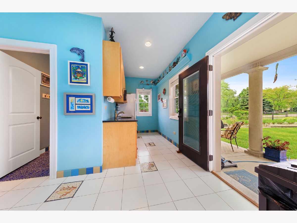
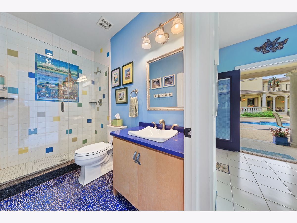
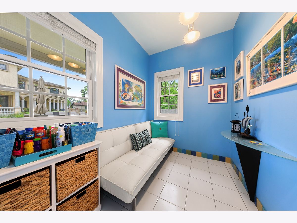
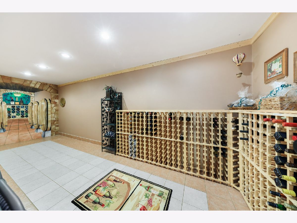
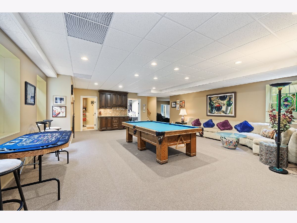
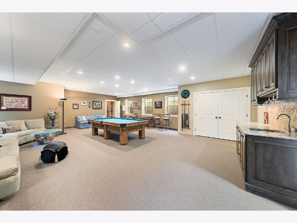
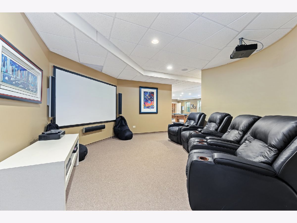
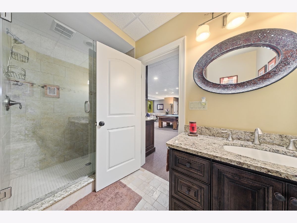
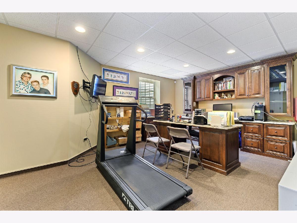
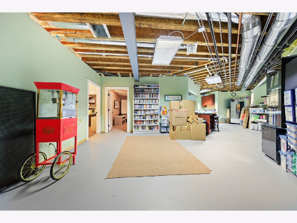
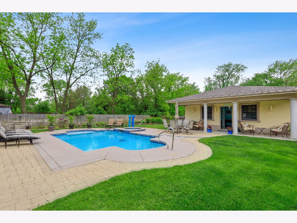
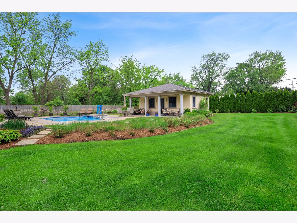
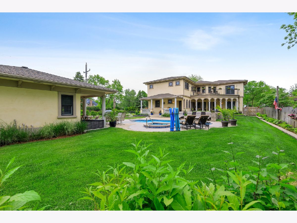
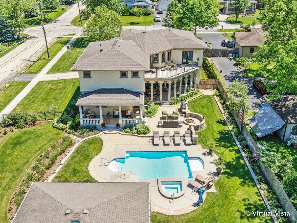
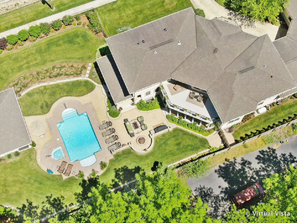
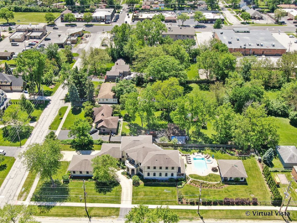
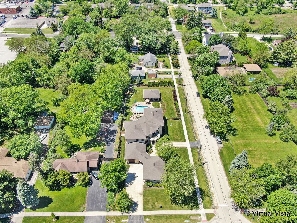
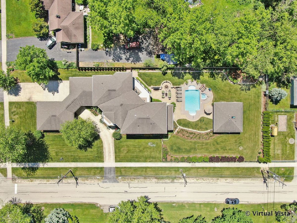
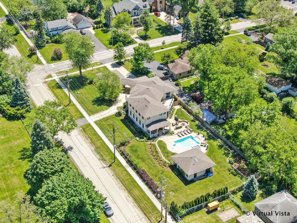
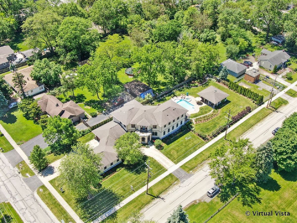
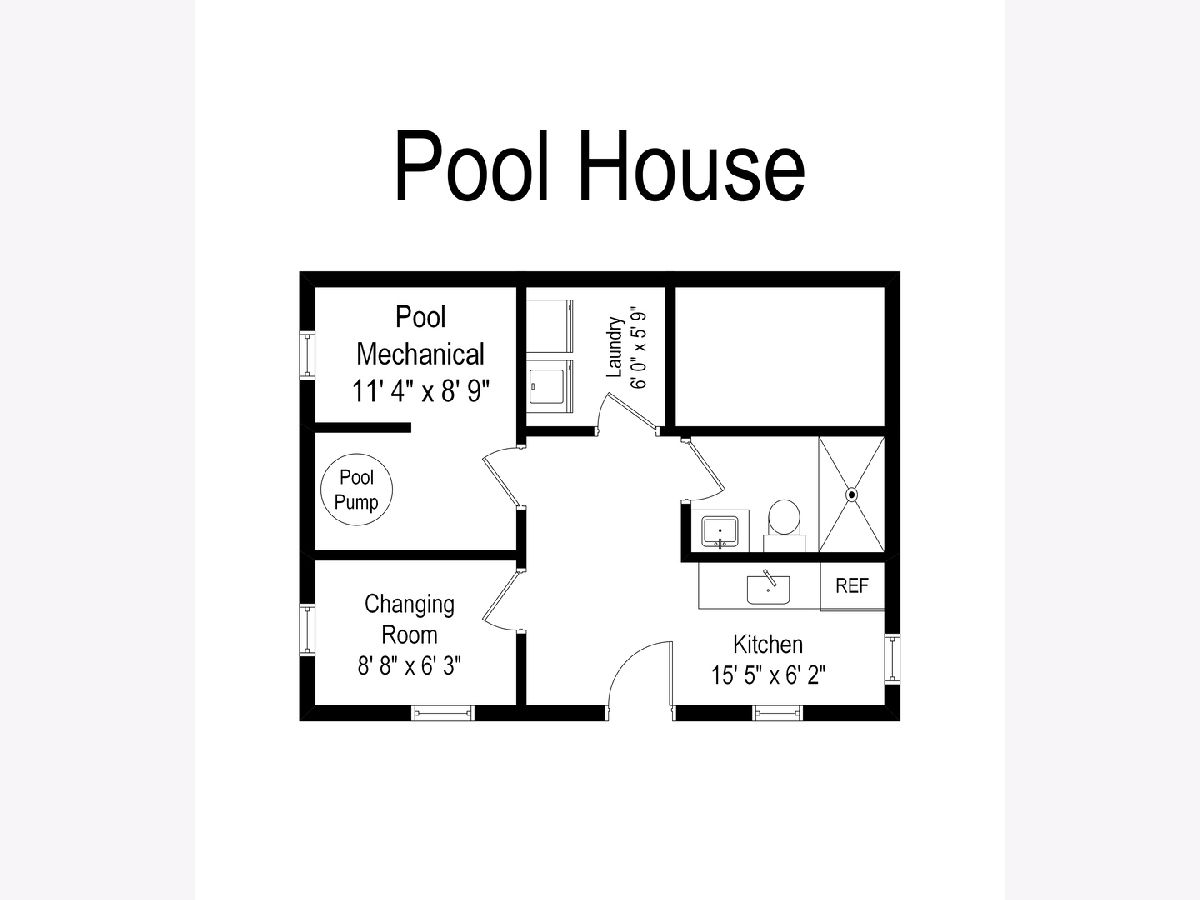
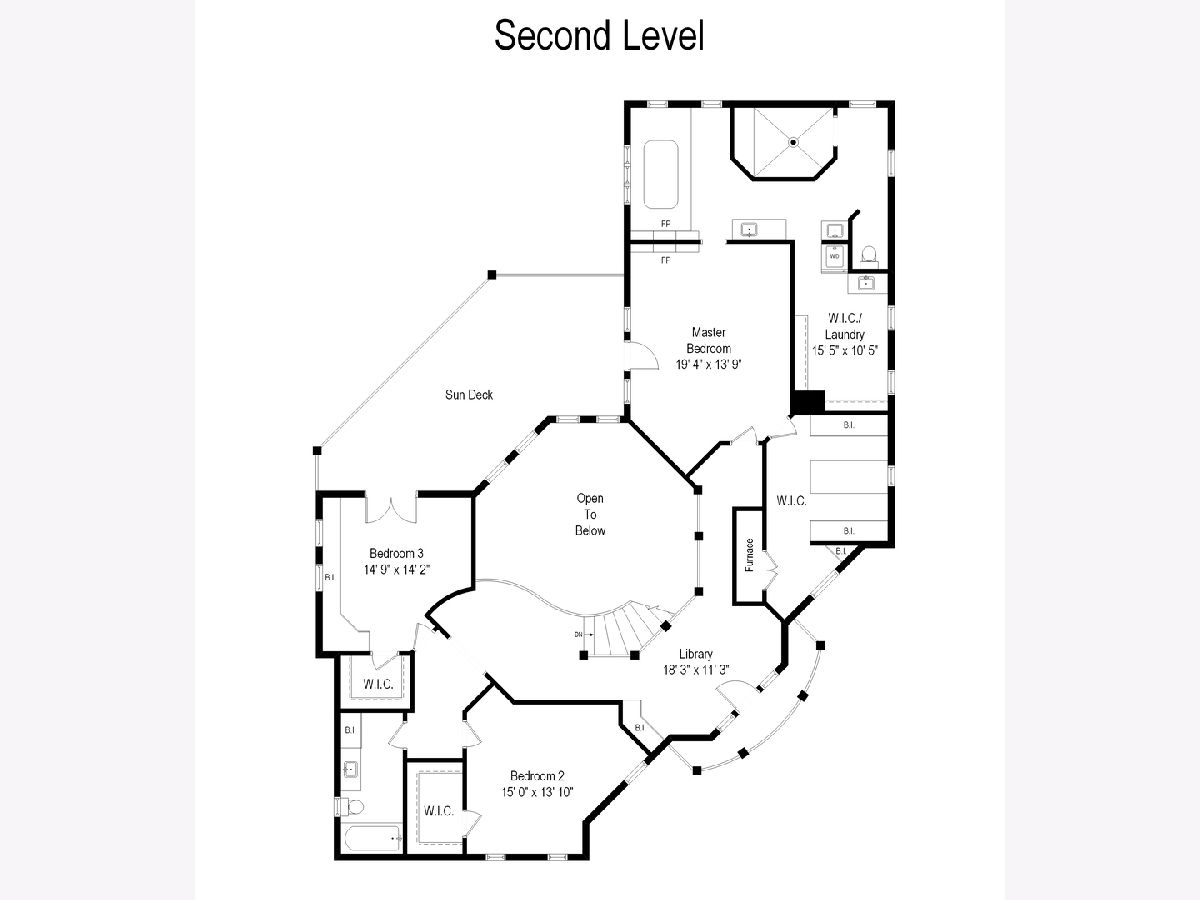
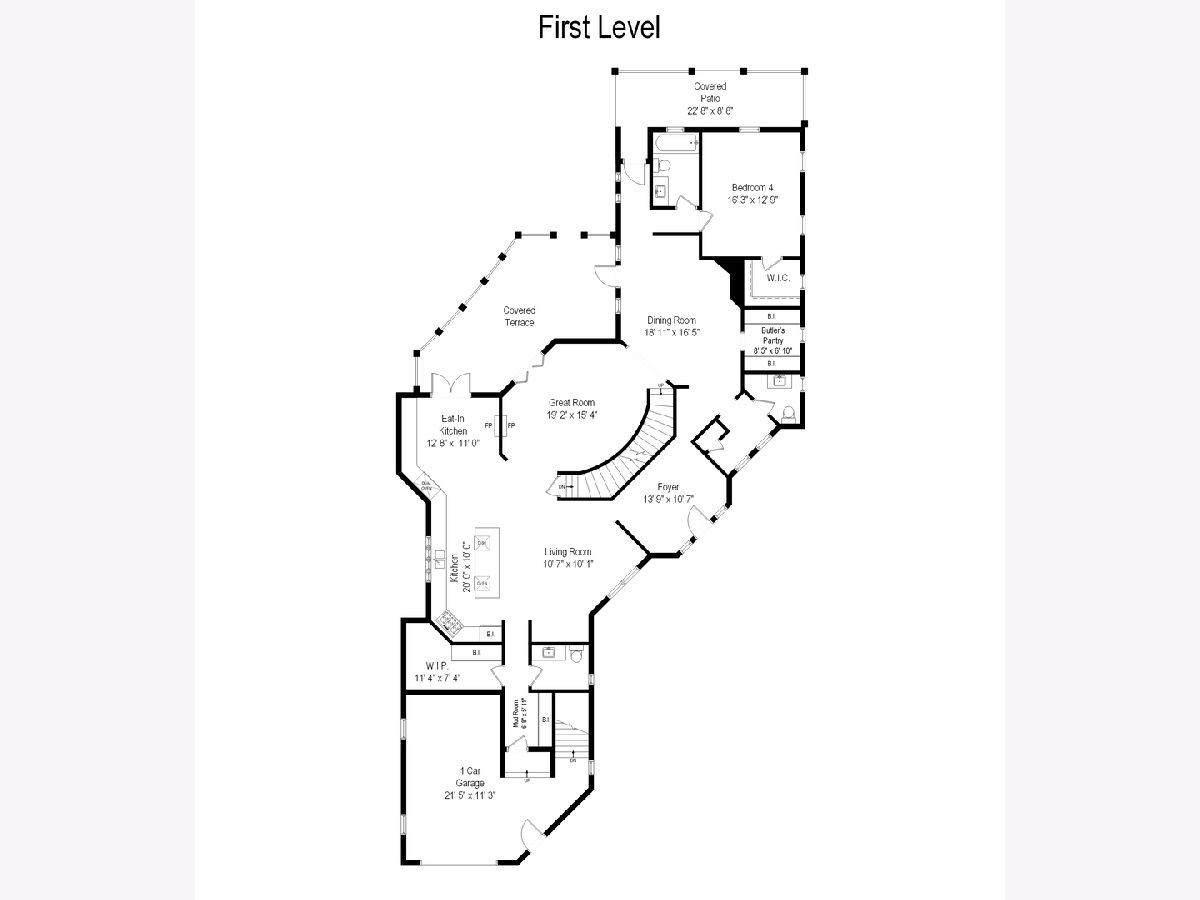
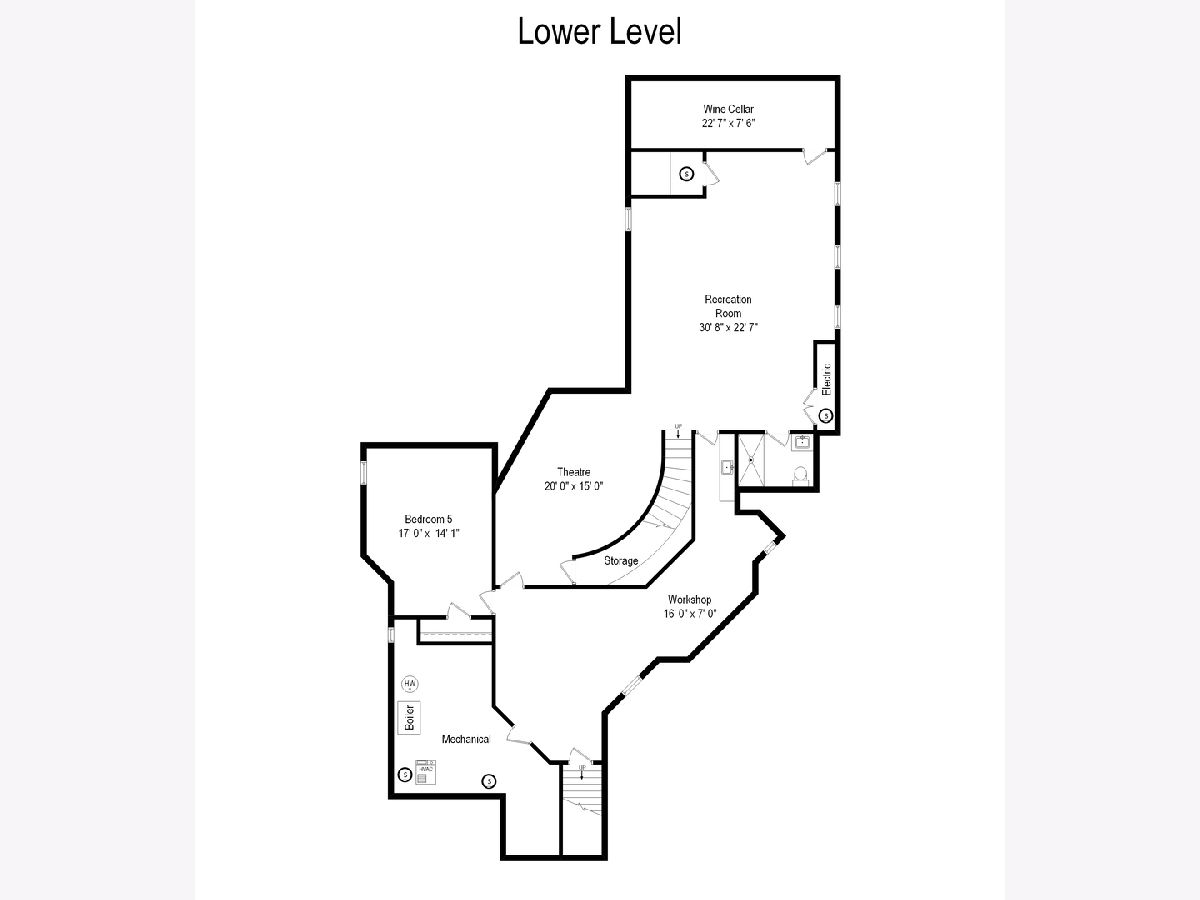
Room Specifics
Total Bedrooms: 5
Bedrooms Above Ground: 4
Bedrooms Below Ground: 1
Dimensions: —
Floor Type: Carpet
Dimensions: —
Floor Type: Carpet
Dimensions: —
Floor Type: Carpet
Dimensions: —
Floor Type: —
Full Bathrooms: 7
Bathroom Amenities: Separate Shower,Double Sink,Full Body Spray Shower,Soaking Tub
Bathroom in Basement: 1
Rooms: Bedroom 5,Deck,Eating Area,Foyer,Library,Mud Room,Pantry,Recreation Room,Theatre Room,Walk In Closet,Workshop
Basement Description: Finished
Other Specifics
| 4 | |
| Concrete Perimeter | |
| Concrete,Circular | |
| Balcony, Deck, Patio, Hot Tub, Roof Deck, Brick Paver Patio, In Ground Pool, Fire Pit, Workshop | |
| Corner Lot,Fenced Yard,Landscaped | |
| 100 X 274 | |
| Pull Down Stair | |
| Full | |
| Vaulted/Cathedral Ceilings, Bar-Wet, Hardwood Floors, Heated Floors, First Floor Bedroom, In-Law Arrangement, Second Floor Laundry, First Floor Full Bath, Built-in Features, Walk-In Closet(s) | |
| Range, Microwave, Dishwasher, Refrigerator, High End Refrigerator, Bar Fridge, Freezer, Washer, Dryer, Disposal, Stainless Steel Appliance(s), Wine Refrigerator, Cooktop, Built-In Oven, Range Hood | |
| Not in DB | |
| Park, Pool, Other | |
| — | |
| — | |
| Double Sided, Gas Log, Heatilator |
Tax History
| Year | Property Taxes |
|---|---|
| 2021 | $20,893 |
Contact Agent
Nearby Similar Homes
Nearby Sold Comparables
Contact Agent
Listing Provided By
Berkshire Hathaway HomeServices Chicago




