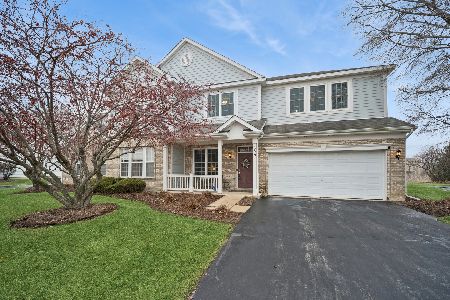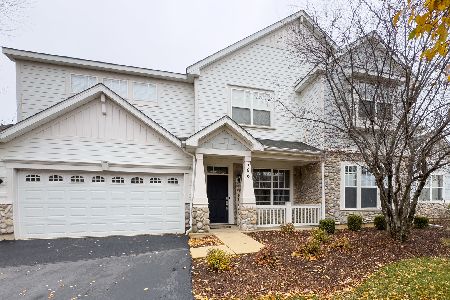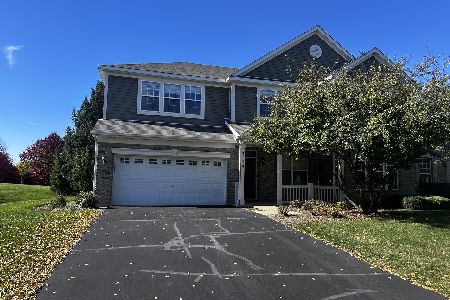411 Victoria Lane, Elgin, Illinois 60124
$176,725
|
Sold
|
|
| Status: | Closed |
| Sqft: | 2,013 |
| Cost/Sqft: | $92 |
| Beds: | 3 |
| Baths: | 3 |
| Year Built: | 2010 |
| Property Taxes: | $0 |
| Days On Market: | 5702 |
| Lot Size: | 0,00 |
Description
Immediate delivery new construction! This great end-unit townhome is the Westerly model featuring many upgrades and bonus 3rd bedroom! The kitchen is loaded w/stainless steel appl's, upgraded cabinetry, & hardwood flooring. This townhome has a 1st floor laundry room. The master bedroom suite offers a luxury bath & walk-in closet. The exterior is brick and "LP Smart Siding". BURLINGTON SCHOOLS. Amazing! Quick Close!
Property Specifics
| Condos/Townhomes | |
| — | |
| — | |
| 2010 | |
| None | |
| WESTERLY | |
| No | |
| — |
| Kane | |
| Providence | |
| 125 / — | |
| Insurance,Exterior Maintenance,Lawn Care,Snow Removal | |
| Public | |
| Public Sewer | |
| 07557199 | |
| 0619410008 |
Nearby Schools
| NAME: | DISTRICT: | DISTANCE: | |
|---|---|---|---|
|
High School
Central High School |
301 | Not in DB | |
Property History
| DATE: | EVENT: | PRICE: | SOURCE: |
|---|---|---|---|
| 11 Apr, 2011 | Sold | $176,725 | MRED MLS |
| 27 Feb, 2011 | Under contract | $185,995 | MRED MLS |
| — | Last price change | $189,995 | MRED MLS |
| 16 Jun, 2010 | Listed for sale | $204,995 | MRED MLS |
Room Specifics
Total Bedrooms: 3
Bedrooms Above Ground: 3
Bedrooms Below Ground: 0
Dimensions: —
Floor Type: Carpet
Dimensions: —
Floor Type: Carpet
Full Bathrooms: 3
Bathroom Amenities: Separate Shower,Double Sink
Bathroom in Basement: 0
Rooms: Utility Room-1st Floor
Basement Description: —
Other Specifics
| 2 | |
| Concrete Perimeter | |
| Asphalt | |
| Patio, Porch, End Unit | |
| — | |
| COMMON | |
| — | |
| Full | |
| Hardwood Floors, Laundry Hook-Up in Unit | |
| Range, Microwave, Dishwasher, Refrigerator, Disposal | |
| Not in DB | |
| — | |
| — | |
| Park, Tennis Court(s) | |
| — |
Tax History
| Year | Property Taxes |
|---|
Contact Agent
Nearby Similar Homes
Nearby Sold Comparables
Contact Agent
Listing Provided By
Coldwell Banker Residential







