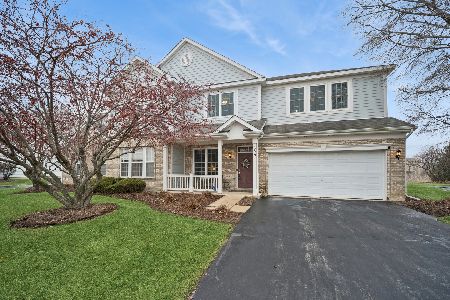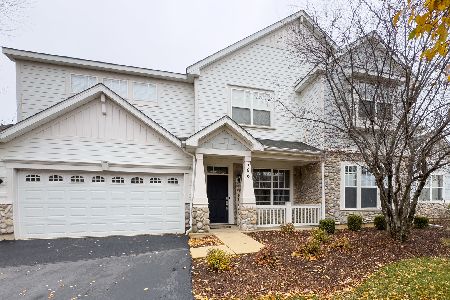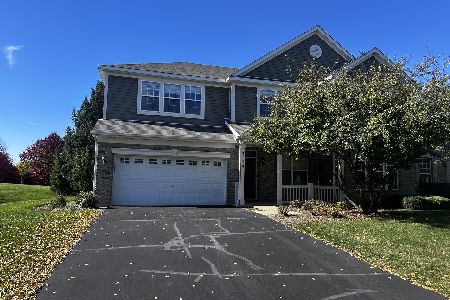417 Victoria Lane, Elgin, Illinois 60124
$227,000
|
Sold
|
|
| Status: | Closed |
| Sqft: | 2,078 |
| Cost/Sqft: | $110 |
| Beds: | 3 |
| Baths: | 3 |
| Year Built: | 2010 |
| Property Taxes: | $6,418 |
| Days On Market: | 2138 |
| Lot Size: | 0,00 |
Description
~ This beautifully updated end-unit townhome will WOW you! ~ Boasting 3 bedrooms and 2.1 bathrooms with 2078 SF of living space! ~ High ceilings, water and scratch resistant wood laminate floors, open living room/dining room, nice family room, covered porch entry, luxury master suite, loft, deep closets for great storage, stainless steel and granite kitchen with island and upgraded cabinets~ Walk to parks and tennis courts. Quick access to I-90, train, and shopping! Prairie View elementary, Prairie Knolls middle school, Central High School (district 301 Burlington). Do not let this one pass you by! ~
Property Specifics
| Condos/Townhomes | |
| 2 | |
| — | |
| 2010 | |
| None | |
| WESTERLY | |
| No | |
| — |
| Kane | |
| Providence | |
| 153 / Monthly | |
| Insurance,Exterior Maintenance,Lawn Care,Scavenger,Snow Removal | |
| Public | |
| Public Sewer | |
| 10672427 | |
| 0619410088 |
Nearby Schools
| NAME: | DISTRICT: | DISTANCE: | |
|---|---|---|---|
|
Grade School
Prairie View Grade School |
301 | — | |
|
Middle School
Prairie Knolls Middle School |
301 | Not in DB | |
|
High School
Central High School |
301 | Not in DB | |
Property History
| DATE: | EVENT: | PRICE: | SOURCE: |
|---|---|---|---|
| 20 Aug, 2015 | Sold | $197,000 | MRED MLS |
| 3 Jun, 2015 | Under contract | $199,900 | MRED MLS |
| 28 May, 2015 | Listed for sale | $199,900 | MRED MLS |
| 15 May, 2020 | Sold | $227,000 | MRED MLS |
| 20 Mar, 2020 | Under contract | $227,900 | MRED MLS |
| 19 Mar, 2020 | Listed for sale | $227,900 | MRED MLS |

































Room Specifics
Total Bedrooms: 3
Bedrooms Above Ground: 3
Bedrooms Below Ground: 0
Dimensions: —
Floor Type: Carpet
Dimensions: —
Floor Type: Carpet
Full Bathrooms: 3
Bathroom Amenities: Separate Shower,Double Sink,Soaking Tub
Bathroom in Basement: 0
Rooms: Loft
Basement Description: None
Other Specifics
| 2 | |
| Concrete Perimeter | |
| Asphalt | |
| Patio, Porch, Storms/Screens, End Unit | |
| Landscaped | |
| COMMON | |
| — | |
| Full | |
| Wood Laminate Floors, Walk-In Closet(s) | |
| Range, Microwave, Dishwasher, Refrigerator, Washer, Dryer, Disposal, Stainless Steel Appliance(s) | |
| Not in DB | |
| — | |
| — | |
| Park, Party Room, Tennis Court(s) | |
| — |
Tax History
| Year | Property Taxes |
|---|---|
| 2015 | $5,559 |
| 2020 | $6,418 |
Contact Agent
Nearby Similar Homes
Nearby Sold Comparables
Contact Agent
Listing Provided By
REMAX All Pro - St Charles






